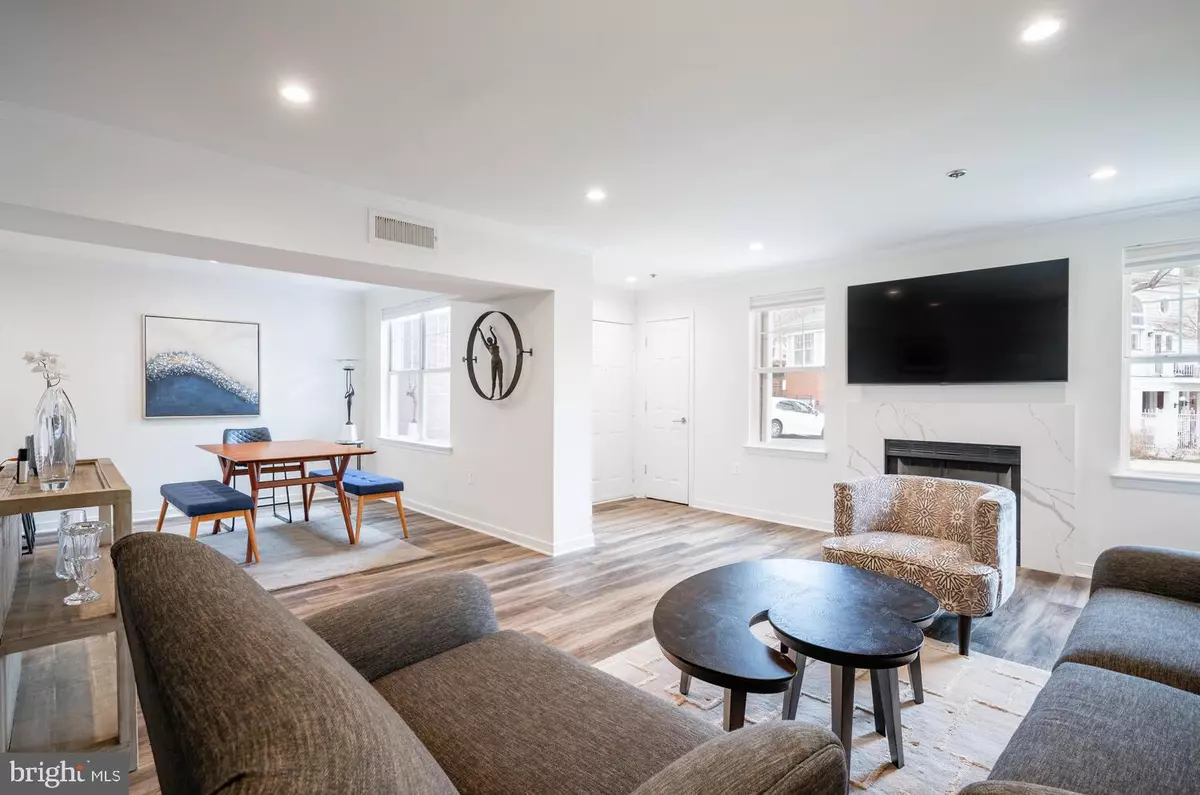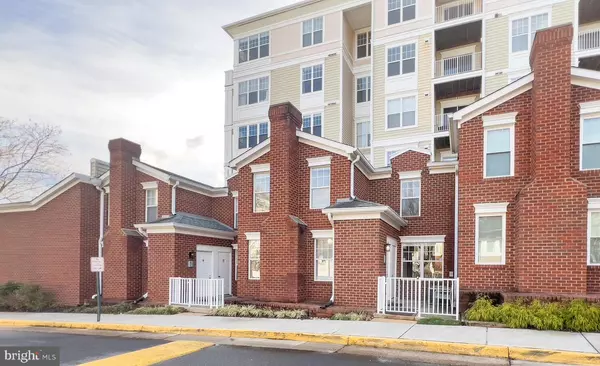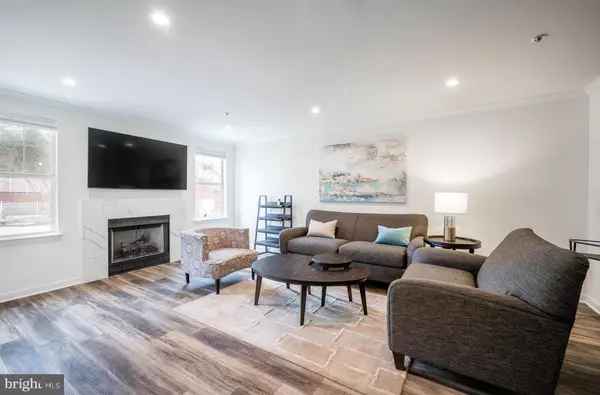$550,000
$549,000
0.2%For more information regarding the value of a property, please contact us for a free consultation.
1645 INTERNATIONAL DR #TH14 Mclean, VA 22102
2 Beds
3 Baths
1,282 SqFt
Key Details
Sold Price $550,000
Property Type Condo
Sub Type Condo/Co-op
Listing Status Sold
Purchase Type For Sale
Square Footage 1,282 sqft
Price per Sqft $429
Subdivision Tysons Corner
MLS Listing ID VAFX2168682
Sold Date 04/03/24
Style Traditional
Bedrooms 2
Full Baths 2
Half Baths 1
Condo Fees $822/mo
HOA Y/N N
Abv Grd Liv Area 1,282
Originating Board BRIGHT
Year Built 1997
Annual Tax Amount $5,716
Tax Year 2023
Property Description
Contemporary, generous in size, and enviably set in the Tysons Corner neighborhood, this townhome-style condo residence at Lillian Court is a must-see! Enter a beautifully updated interior finished in neutral tones, exquisite crown molding, recessed lighting, and dark wood-style flooring. Large double-hung windows spill brilliant sunlight while framing delightful views across open-concept main gathering areas. Receive guests around the living room's chic and inviting fireplace before serving a sumptuous feast in the adjacent dining corner. Truly an inspiring culinary space, the kitchen features top-notch Fisher & Paykel and KitchenAid stainless steel appliances, gorgeous cabinetry, a pantry, and sleek quartz countertops extending to the multi-seater breakfast counter.
Upstairs, two well-sized ensuite bedrooms await you after a long day, both graced with ample storage to keep you organized. One features a rejuvenating bath with a shower/tub combo and built-in shelving, while the primary suite pampers you with a walk-in closet and a separate shower. Downstairs, a powder room is available for visitors, while an in-unit laundry is neatly tucked away for your convenience. As perks, enjoy access to complex amenities such as the outdoor pool, fitness center, game room, and clubhouse. Centrally located near Tyson's Galleria, metro stations, freeways, and a variety of shopping, dining, and entertainment options, why wait? Come for a tour before it slips you by!
Location
State VA
County Fairfax
Zoning 230
Interior
Interior Features Combination Kitchen/Dining, Combination Kitchen/Living, Ceiling Fan(s)
Hot Water Natural Gas
Heating Other, Forced Air
Cooling Central A/C
Fireplaces Number 1
Fireplaces Type Marble
Equipment Dryer, Washer, Dishwasher, Disposal, Refrigerator, Stove
Fireplace Y
Appliance Dryer, Washer, Dishwasher, Disposal, Refrigerator, Stove
Heat Source Other, Natural Gas
Laundry Main Floor
Exterior
Exterior Feature Patio(s)
Parking On Site 1
Amenities Available Club House, Common Grounds, Community Center, Exercise Room, Elevator, Game Room, Fitness Center, Meeting Room, Party Room, Picnic Area, Pool - Outdoor, Reserved/Assigned Parking, Swimming Pool, Other
Water Access N
Roof Type Architectural Shingle
Accessibility None
Porch Patio(s)
Garage N
Building
Story 2
Foundation Other
Sewer Public Sewer
Water Public
Architectural Style Traditional
Level or Stories 2
Additional Building Above Grade, Below Grade
New Construction N
Schools
High Schools Marshall
School District Fairfax County Public Schools
Others
Pets Allowed Y
HOA Fee Include Common Area Maintenance,Management,Pool(s),Recreation Facility,Reserve Funds,Other,Snow Removal,Sewer,Ext Bldg Maint
Senior Community No
Tax ID 0294 11020014
Ownership Condominium
Security Features Electric Alarm
Special Listing Condition Standard
Pets Allowed Cats OK, Dogs OK, Size/Weight Restriction
Read Less
Want to know what your home might be worth? Contact us for a FREE valuation!

Our team is ready to help you sell your home for the highest possible price ASAP

Bought with Jacob Albert Barney • Redfin Corporation
GET MORE INFORMATION





