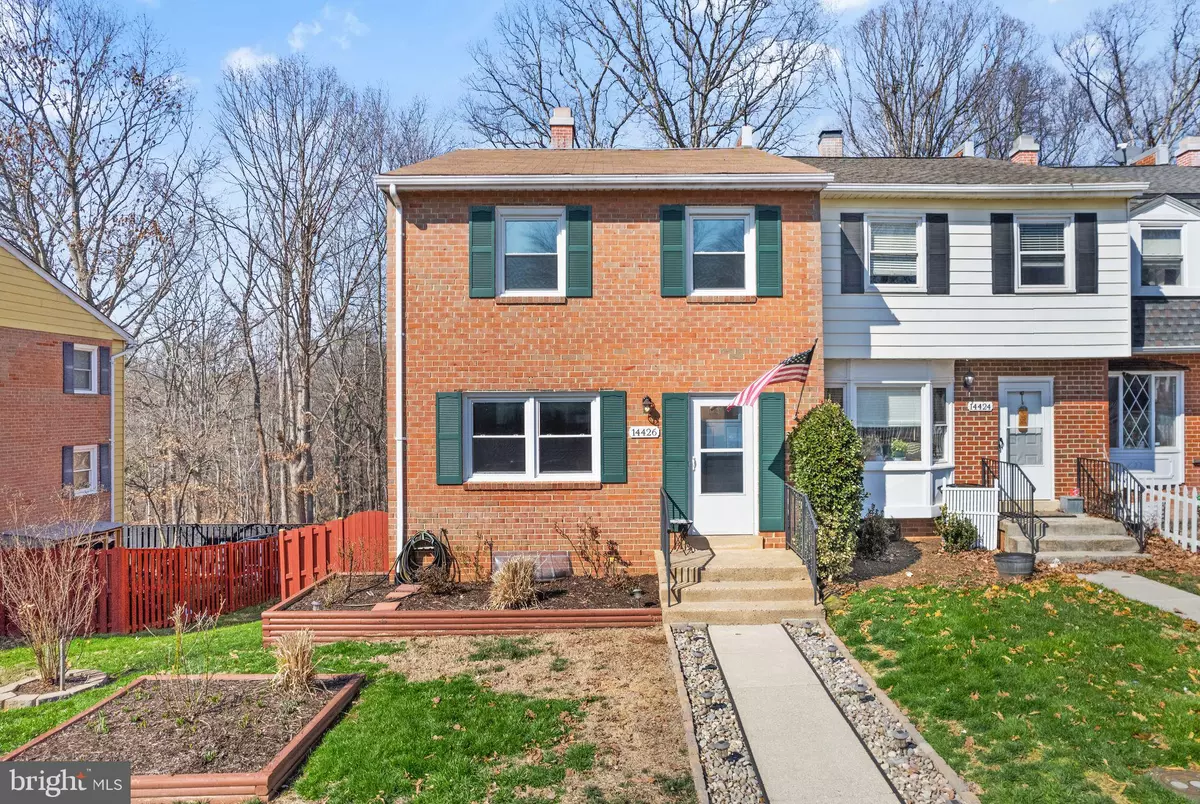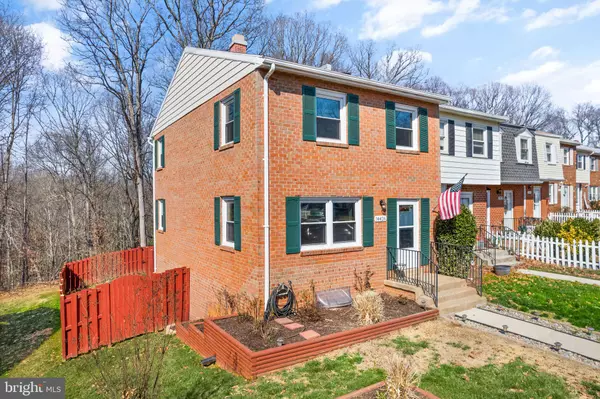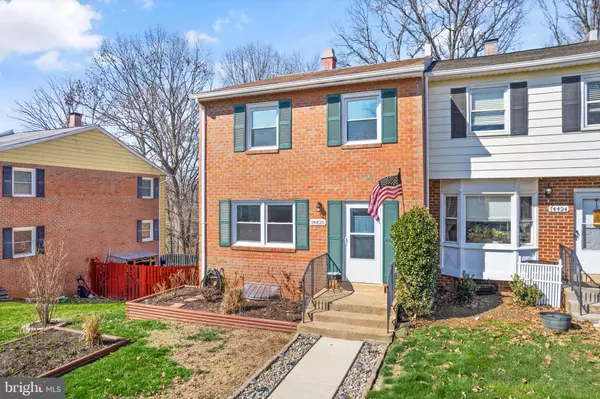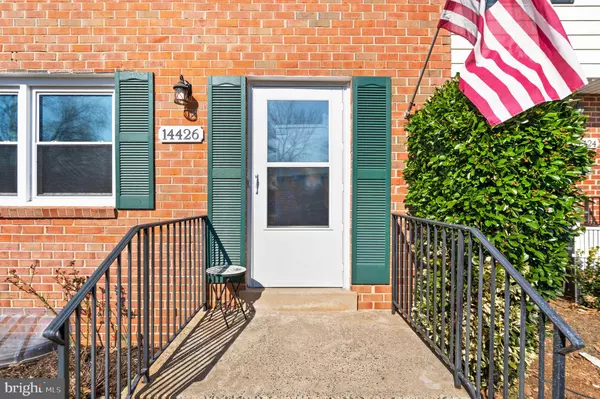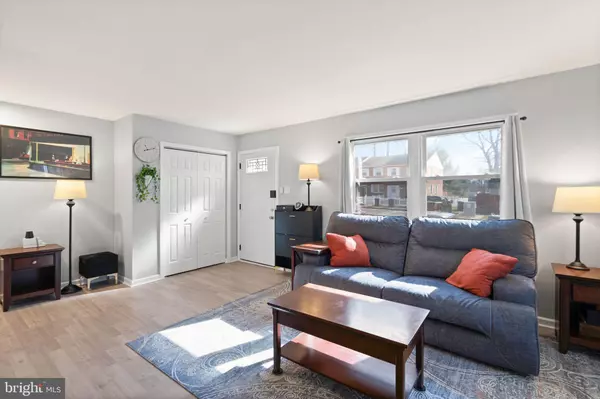$428,000
$410,000
4.4%For more information regarding the value of a property, please contact us for a free consultation.
14426 FILARETE ST Woodbridge, VA 22193
3 Beds
3 Baths
1,780 SqFt
Key Details
Sold Price $428,000
Property Type Townhouse
Sub Type End of Row/Townhouse
Listing Status Sold
Purchase Type For Sale
Square Footage 1,780 sqft
Price per Sqft $240
Subdivision Dale City
MLS Listing ID VAPW2064258
Sold Date 04/02/24
Style Colonial
Bedrooms 3
Full Baths 2
Half Baths 1
HOA Fees $97/mo
HOA Y/N Y
Abv Grd Liv Area 1,440
Originating Board BRIGHT
Year Built 1974
Annual Tax Amount $3,432
Tax Year 2022
Lot Size 3,049 Sqft
Acres 0.07
Property Description
Welcome home to this fantastic END-UNIT townhome! This Woodbridge property checks all of the boxes and has everything that you're looking for. With over 2,100 square feet encompassing 3 bedrooms and 2.5 bathrooms, this is one of the most spacious floor plans in the area. The main level includes a beautifully laid-out living room that'll make you feel right at home, a lovely kitchen with upgraded shaker cabinets, stainless steel appliances, and oversized pantry, and a large formal dining space that also has room for a home office setup! Upstairs you'll find 3 spacious bedrooms and 2 full bathrooms - enjoy an oversized primary suite along with plenty of storage in the hallway to supplement the 2 other bedrooms! Downstairs you'll find a true walk-out basement that's paired with all of the storage space you could ever need. Outside you'll enjoy the privacy of this home as it backs to trees and is fully fenced in! The icing on the cake is the location - convenience meets practicality as the townhouse is close to Stone Ridge, Potomac Mills, and is just 20 minutes away from Quantico! Come see this one for yourself!
Location
State VA
County Prince William
Zoning RPC
Rooms
Other Rooms Living Room, Dining Room, Primary Bedroom, Bedroom 2, Bedroom 3, Kitchen, Family Room, Storage Room, Primary Bathroom, Full Bath, Half Bath
Basement Full, Walkout Level, Outside Entrance
Interior
Interior Features Breakfast Area, Carpet, Ceiling Fan(s), Dining Area, Kitchen - Eat-In, Kitchen - Table Space, Primary Bath(s), Wood Floors
Hot Water Electric
Heating Heat Pump(s)
Cooling Central A/C
Fireplaces Number 1
Fireplaces Type Screen
Equipment Dishwasher, Disposal, Dryer, Refrigerator, Stove, Washer
Fireplace Y
Appliance Dishwasher, Disposal, Dryer, Refrigerator, Stove, Washer
Heat Source Electric
Laundry Has Laundry, Basement
Exterior
Exterior Feature Patio(s)
Parking On Site 2
Fence Fully, Rear, Wood
Amenities Available Picnic Area, Tot Lots/Playground
Water Access N
Accessibility None
Porch Patio(s)
Garage N
Building
Lot Description Backs to Trees, Cul-de-sac
Story 3
Foundation Permanent
Sewer Public Sewer
Water Public
Architectural Style Colonial
Level or Stories 3
Additional Building Above Grade, Below Grade
New Construction N
Schools
Elementary Schools Minnieville
Middle Schools George M. Hampton
High Schools Gar-Field
School District Prince William County Public Schools
Others
Pets Allowed Y
HOA Fee Include Common Area Maintenance,Trash,Road Maintenance,Snow Removal,Management
Senior Community No
Tax ID 8191-58-4059
Ownership Fee Simple
SqFt Source Estimated
Special Listing Condition Standard
Pets Allowed Dogs OK, Cats OK
Read Less
Want to know what your home might be worth? Contact us for a FREE valuation!

Our team is ready to help you sell your home for the highest possible price ASAP

Bought with Karen B Olmstead • Coldwell Banker Realty
GET MORE INFORMATION

