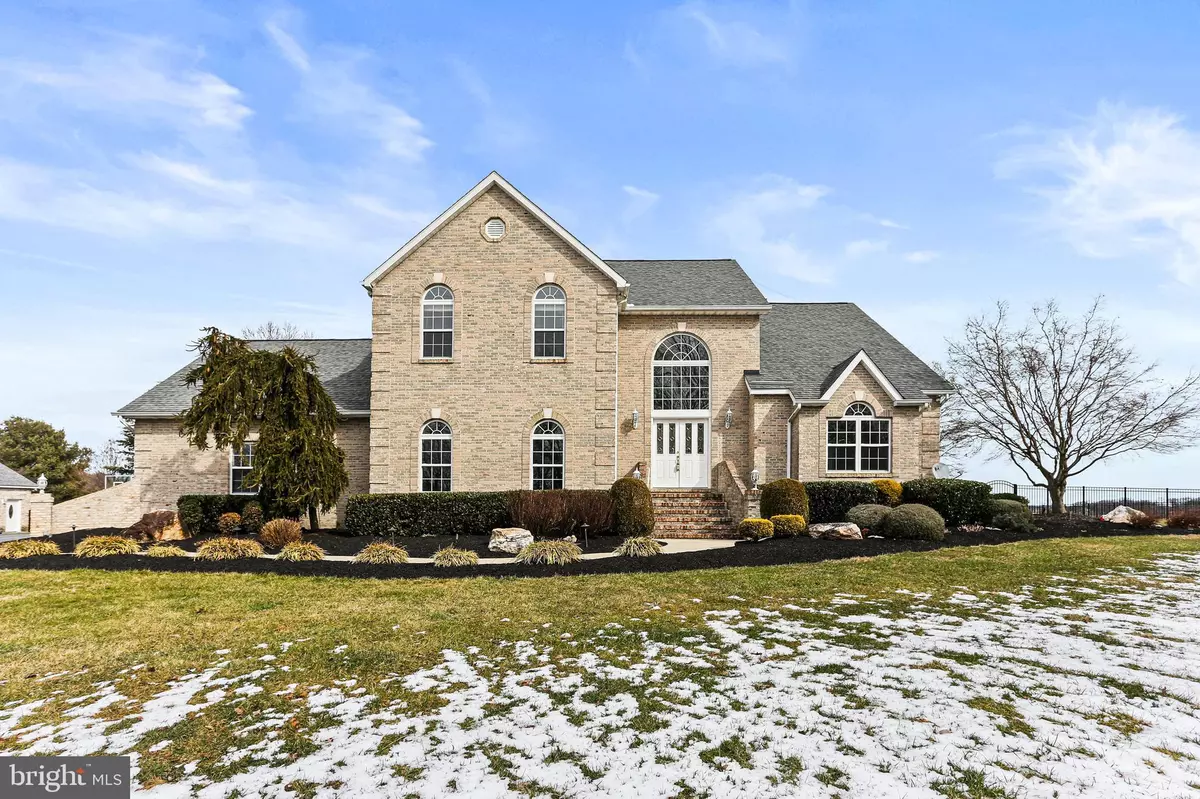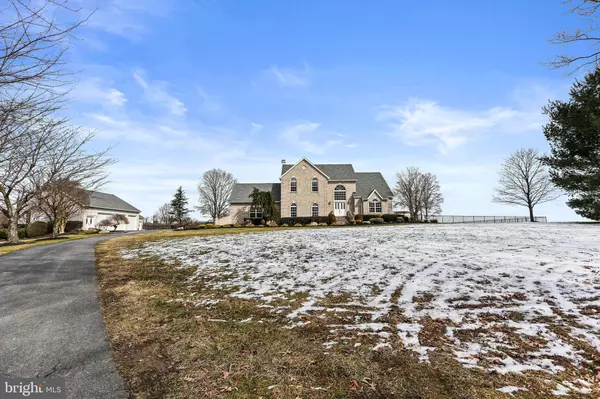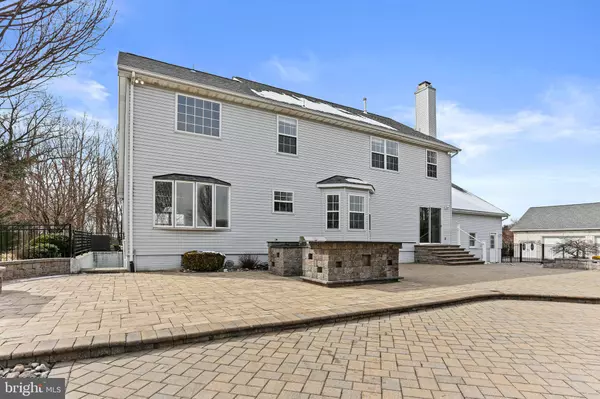$905,000
$895,000
1.1%For more information regarding the value of a property, please contact us for a free consultation.
850 STANSBURY RD Pylesville, MD 21132
4 Beds
5 Baths
3,163 SqFt
Key Details
Sold Price $905,000
Property Type Single Family Home
Sub Type Detached
Listing Status Sold
Purchase Type For Sale
Square Footage 3,163 sqft
Price per Sqft $286
Subdivision Paddock Place
MLS Listing ID MDHR2026504
Sold Date 04/02/24
Style Colonial
Bedrooms 4
Full Baths 4
Half Baths 1
HOA Y/N N
Abv Grd Liv Area 3,163
Originating Board BRIGHT
Year Built 1994
Annual Tax Amount $6,034
Tax Year 2023
Lot Size 3.820 Acres
Acres 3.82
Property Description
It is my pleasure to offer this luxurious , well-appointed colonial-style home with a focus on both indoor and outdoor amenities! It's an ideal property for those who value spacious living, entertainment options, outdoor relaxation, and privacy with an exceptional view!The property is situated on a magnificent 3.82-acre lot. It boasts 4 bedrooms, offering ample space for family and guests! There are 4 full bathrooms and 1 half bathroom, ensuring convenience and comfort. The presence of the mainfloor theater room encourages sports entertainment and movie nights! The home features a large gourmet kitchen, perfect for cooking and entertaining. A separate family room provides additional living space for relaxation and gatherings while enjoying a cozy fire on cold nights. Both the living room and dining room are oversized, adding to the elegance of the space.The open floor plan creates a spacious and connected feel throughout the home. The primary suite is huge, overlooks the breathtaking backyard and includes a whirlpool, separate shower, and a walk-in closet for comfort and luxury.The outdoor area is beautifully landscaped and includes a 2,000 square foot hardscaped patio. This patio hosts a large saltwater inground pool ( the salt cell replaced in 2022) , a hot tub area, an outdoor kitchen, 2 fountains, 2 firepits and an entertaiment center ! There is also a large koi pond for a tranquil touch.The property offers an attached 2-car garage with a full bathroom, laundry room, extra kitchen countertops/cabinets / refrigerator and has epoxy flooring! In addition, there are 2 detached garages, with electric hookup ! One accomidates 4 cars ( with epoxy flooring) and the other accomidates 2 cars . A total of 3 garages house up to 8 cars - unheard of !! The lower level of the house is tastefully finished and includes a full bathroom with a sauna / shower combo! It also provides easy access to the outside, making it a versatile and welcoming space. Freshly painted throughout ! Brand new black flat top aluminum fence adornes the entire back yard- great for children and pets ! Rest assured, the entire property , including the garages, had the roof replaced in 2017 ! This is an estate sale
Location
State MD
County Harford
Zoning AG
Rooms
Basement Connecting Stairway, Partially Finished, Walkout Stairs, Poured Concrete
Interior
Hot Water Electric
Heating Zoned
Cooling Central A/C
Fireplaces Number 1
Fireplace Y
Heat Source Electric, Propane - Owned
Exterior
Exterior Feature Patio(s)
Parking Features Additional Storage Area, Garage - Front Entry, Inside Access, Built In, Oversized
Garage Spaces 8.0
Fence Aluminum
Water Access N
Accessibility 2+ Access Exits
Porch Patio(s)
Attached Garage 2
Total Parking Spaces 8
Garage Y
Building
Story 3
Foundation Concrete Perimeter
Sewer Private Septic Tank, Private Sewer
Water Well
Architectural Style Colonial
Level or Stories 3
Additional Building Above Grade, Below Grade
New Construction N
Schools
School District Harford County Public Schools
Others
Senior Community No
Tax ID 1304087410
Ownership Fee Simple
SqFt Source Assessor
Special Listing Condition Standard
Read Less
Want to know what your home might be worth? Contact us for a FREE valuation!

Our team is ready to help you sell your home for the highest possible price ASAP

Bought with Elaina Bellas • Keller Williams Integrity
GET MORE INFORMATION





