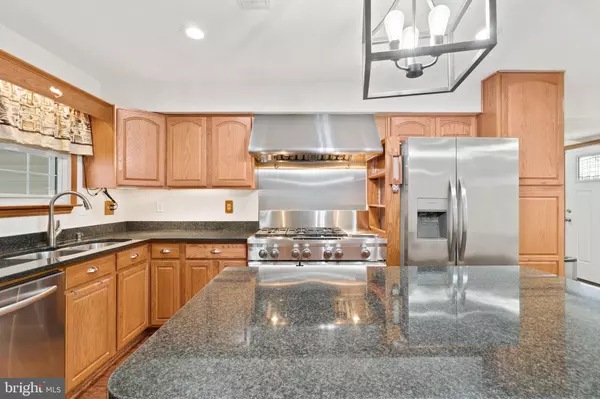$550,000
$539,999
1.9%For more information regarding the value of a property, please contact us for a free consultation.
5628 REARDON LN Woodbridge, VA 22193
3 Beds
3 Baths
1,716 SqFt
Key Details
Sold Price $550,000
Property Type Single Family Home
Sub Type Detached
Listing Status Sold
Purchase Type For Sale
Square Footage 1,716 sqft
Price per Sqft $320
Subdivision Dale City
MLS Listing ID VAPW2063676
Sold Date 03/26/24
Style Bi-level
Bedrooms 3
Full Baths 2
Half Baths 1
HOA Y/N N
Abv Grd Liv Area 1,716
Originating Board BRIGHT
Year Built 1991
Annual Tax Amount $4,364
Tax Year 2022
Lot Size 10,785 Sqft
Acres 0.25
Property Description
Welcome to this charming 3-bedroom, 2.5-bathroom home in Dale City, VA, with no HOA. Situated at the end of a cul-de-sac with driveway and street parking, this property boasts a range of desirable features.
Upon entering the home, you are greeted by an atmosphere of warmth and style. The living room is a cozy retreat, complete with a gas fireplace, providing the perfect spot to unwind. The eat-in kitchen is a culinary haven with top-of-the-line stainless steel appliances, including a Kitchen-Aid Duel Fuel Oven/Range featuring heat lamps (2020), providing an unparalleled cooking experience. The refrigerator (2022), granite countertops and an island add a touch of sophistication to the kitchen, offering not just a cooking space but a gathering point for family and friends. A versatile bonus room on the main level adds value to the property, offering flexibility as a 4th bedroom or an office space, catering to your specific needs. The spacious 3-season room addition with gas fireplace provides a versatile space for relaxation and entertainment, connecting seamlessly to the fully fenced-in backyard. The backyard is a private oasis, complete with an above-ground 18-foot pool surrounded by Trex decking and an additional covered porch, creating the perfect atmosphere for outdoor gatherings. (The hardwired outdoor Bose speakers convey). There is a large shed (8x10) with a new roof installed in 2020, as well as an outdoor storage/utility room for added convenience.
Ascend to the upper level that boasts 3 bedrooms and 2 full bathrooms. The primary bedroom features a walk-in closet that caters to your storage needs and the primary bathroom. Two additional bedrooms on the upper level provide ample space for family members or guests, each designed with comfort and functionality in mind. These bedrooms share a conveniently located full bathroom in the hallway, which underwent a stylish renovation in 2018.
The exterior of the home has been well maintained and updated, featuring shutters on the front of the house (installed in 2023), a newly paved driveway (2022), and gutters with new flashing (replaced in 2023). The Trex front porch adds a touch of elegance to the home's curb appeal.
Additional upgrades include: April Aire Humidifier (2020), Hot water heater (2023), Furnace (2022).
This home offers not just a comfortable living space but also convenient access to various amenities, attractions and recreational activities. Enjoy proximity to shopping, the convenience of nearby commuter lots and easy access to I-95. Don't miss the opportunity to make this amazing property your new home!
Location
State VA
County Prince William
Zoning RPC
Rooms
Other Rooms Living Room, Kitchen, Other
Interior
Interior Features Attic
Hot Water Electric
Heating Forced Air
Cooling Central A/C
Flooring Carpet, Luxury Vinyl Plank, Hardwood
Fireplaces Number 2
Fireplace Y
Heat Source Natural Gas
Exterior
Fence Fully
Pool Above Ground, Fenced
Water Access N
Roof Type Architectural Shingle
Accessibility None
Garage N
Building
Story 2
Foundation Permanent
Sewer Public Sewer
Water Public
Architectural Style Bi-level
Level or Stories 2
Additional Building Above Grade, Below Grade
Structure Type Dry Wall
New Construction N
Schools
Elementary Schools Mcauliffe
Middle Schools Saunders
High Schools Hylton
School District Prince William County Public Schools
Others
Pets Allowed Y
Senior Community No
Tax ID 8092-30-0212
Ownership Fee Simple
SqFt Source Assessor
Acceptable Financing Cash, Conventional, FHA, VA
Horse Property N
Listing Terms Cash, Conventional, FHA, VA
Financing Cash,Conventional,FHA,VA
Special Listing Condition Standard
Pets Allowed No Pet Restrictions
Read Less
Want to know what your home might be worth? Contact us for a FREE valuation!

Our team is ready to help you sell your home for the highest possible price ASAP

Bought with Abigail Kasten • KW Metro Center
GET MORE INFORMATION





