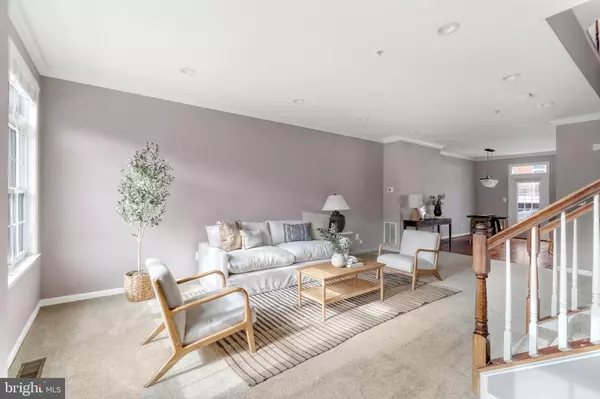$910,000
$849,900
7.1%For more information regarding the value of a property, please contact us for a free consultation.
12073 CHANCERY STATION CIR Reston, VA 20190
3 Beds
3 Baths
2,128 SqFt
Key Details
Sold Price $910,000
Property Type Townhouse
Sub Type Interior Row/Townhouse
Listing Status Sold
Purchase Type For Sale
Square Footage 2,128 sqft
Price per Sqft $427
Subdivision West Market
MLS Listing ID VAFX2164644
Sold Date 03/29/24
Style Contemporary
Bedrooms 3
Full Baths 3
HOA Fees $169/mo
HOA Y/N Y
Abv Grd Liv Area 2,128
Originating Board BRIGHT
Year Built 1999
Annual Tax Amount $8,802
Tax Year 2023
Lot Size 1,472 Sqft
Acres 0.03
Property Description
OPEN HOUSE ON SATURDAY, 3/9 CANCELED. UPDATED STATUS TO PENDING! LUXURY Brick townhome in West Market with 4 spacious bedrooms, 3 full bathrooms, and 4 finished levels with over 2500 sq ft. This home is a commuter's dream - only steps away from the Metro and Reston Town Center which boasts endless shopping, dining and entertainment. Elegant, open floor plan, great for entertaining with upgraded touches throughout. Walk into the lower level with a newly designed and remodeled full bathroom and bedroom, along with a single car garage for convenient parking. The back yard is private and fenced. The main level boasts pristine hardwood floors in the updated, high end kitchen complete with an island, granite countertops, beautiful solid wood cabinets, stainless appliances, gas stove, and dining area. The kitchen opens up into a private, easily maintained trex deck. The cozy living room offers ample space for entertaining or relaxing by the gas fireplace. The primary suite offers two custom walk-in closets and a newly remodeled bathroom complete with a large walk-in shower, double vanity, and soaking tub. A second upper-level bedroom offers a walk-in closet and private bath. The 4th level loft is the perfect space for a home office or entertaining. It opens up to a private rooftop terrace with unobstructed panoramic views. The West Market Community includes an onsite swimming pool, clubhouse, fitness center, and sauna. HVAC replaced 2020, ROOF 2015. LOCATION LOCATION LOCATION - this home offers nearby access to the Washington & Old Dominion (W&OD) trail, Wegmans, pond trails, Dulles Toll Rd, Fairfax County Pkwy, Route 7, Dulles International Airport, Wolf Trap Center for the Performing Arts, Great Falls National Park, Capital One Hall and more. Don't wait on this one!
Location
State VA
County Fairfax
Zoning 372
Rooms
Main Level Bedrooms 1
Interior
Interior Features Built-Ins, Breakfast Area, Ceiling Fan(s), Combination Dining/Living, Combination Kitchen/Dining, Dining Area, Kitchen - Island, Primary Bath(s), Pantry, Recessed Lighting, Tub Shower, Wood Floors
Hot Water Natural Gas
Heating Forced Air
Cooling Central A/C, Ceiling Fan(s)
Fireplaces Number 1
Fireplaces Type Gas/Propane, Mantel(s), Fireplace - Glass Doors
Equipment Built-In Microwave, Dishwasher, Disposal, Dryer, Exhaust Fan, Icemaker, Refrigerator, Oven/Range - Gas, Stainless Steel Appliances, Washer, Water Heater
Furnishings No
Fireplace Y
Appliance Built-In Microwave, Dishwasher, Disposal, Dryer, Exhaust Fan, Icemaker, Refrigerator, Oven/Range - Gas, Stainless Steel Appliances, Washer, Water Heater
Heat Source Natural Gas
Laundry Has Laundry
Exterior
Parking Features Garage - Front Entry, Built In, Covered Parking, Garage Door Opener, Inside Access
Garage Spaces 2.0
Amenities Available Exercise Room, Pool - Outdoor
Water Access N
Accessibility None
Attached Garage 1
Total Parking Spaces 2
Garage Y
Building
Story 3
Foundation Slab
Sewer Private Sewer
Water Public
Architectural Style Contemporary
Level or Stories 3
Additional Building Above Grade, Below Grade
New Construction N
Schools
School District Fairfax County Public Schools
Others
HOA Fee Include Lawn Maintenance,Management,Trash,Common Area Maintenance
Senior Community No
Tax ID 0171 232A0078
Ownership Fee Simple
SqFt Source Assessor
Security Features Main Entrance Lock
Special Listing Condition Standard
Read Less
Want to know what your home might be worth? Contact us for a FREE valuation!

Our team is ready to help you sell your home for the highest possible price ASAP

Bought with Margaret B Craig • CENTURY 21 New Millennium

GET MORE INFORMATION





