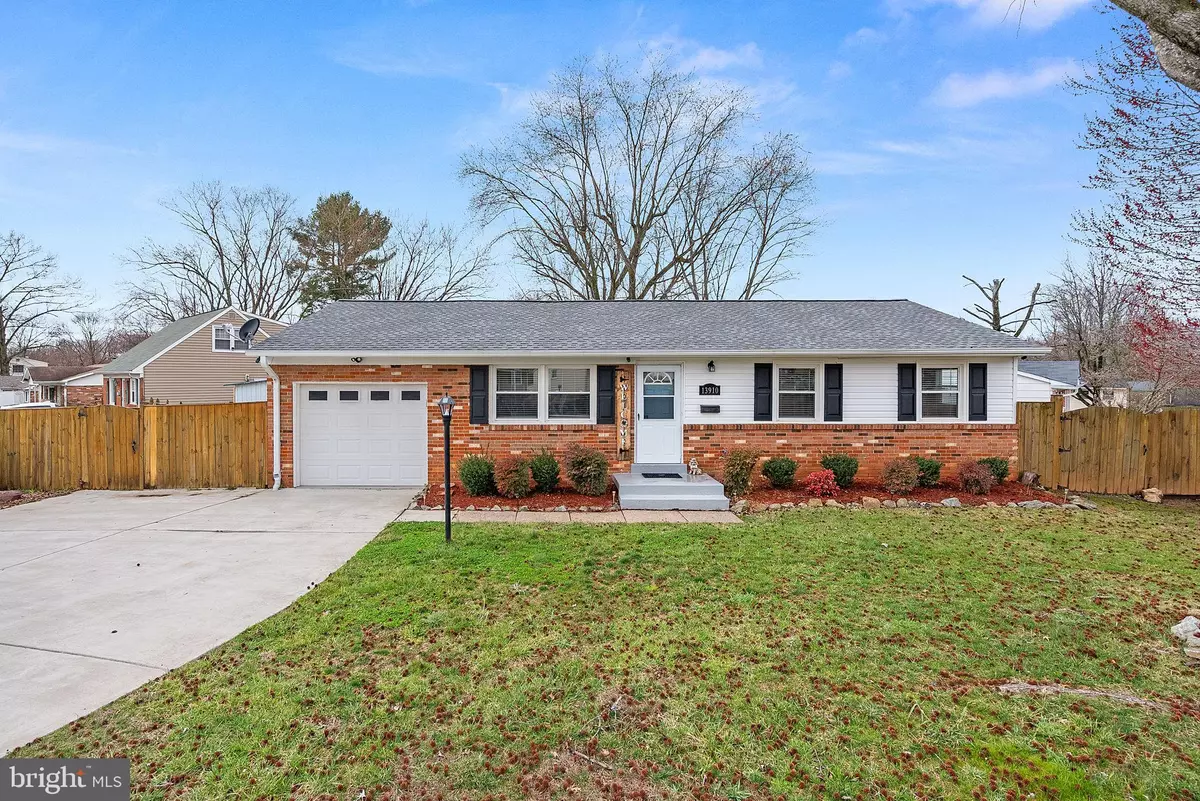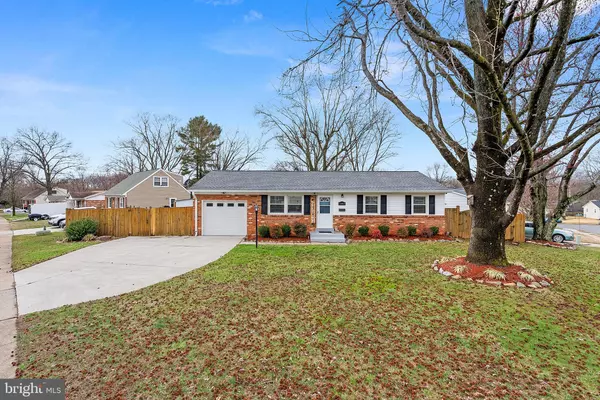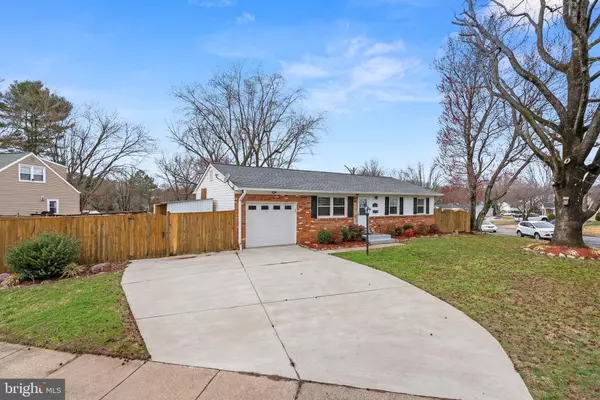$435,000
$424,900
2.4%For more information regarding the value of a property, please contact us for a free consultation.
13910 GUM LN Woodbridge, VA 22193
3 Beds
2 Baths
1,026 SqFt
Key Details
Sold Price $435,000
Property Type Single Family Home
Sub Type Detached
Listing Status Sold
Purchase Type For Sale
Square Footage 1,026 sqft
Price per Sqft $423
Subdivision Dale City
MLS Listing ID VAPW2066516
Sold Date 03/29/24
Style Ranch/Rambler
Bedrooms 3
Full Baths 1
Half Baths 1
HOA Y/N N
Abv Grd Liv Area 1,026
Originating Board BRIGHT
Year Built 1970
Annual Tax Amount $3,362
Tax Year 2022
Lot Size 8,350 Sqft
Acres 0.19
Property Description
OFFER DEADLINE UPDATE: thanks for your interest, we have an offer deadline of Monday, March 11 at 5:00 p.m. Offers will be presented as we receive them, the seller reserves the right to select an offer before the deadline.
Welcome to this charming Dale City gem nestled on a cul-de-sac-corner lot, showcasing an impeccable use of space and an array of tasteful updates both inside and out. With a palpable sense of PRIDE OF OWNERSHIP, this meticulously maintained residence invites you to experience its allure firsthand through a private showing.
Step into the heart of the home, where a gorgeous eat-in Kitchen/Dining area awaits, adorned with ceramic tile flooring, nearly new stainless steel appliances, and an ABUNDANCE of quality cabinetry complemented by granite countertops, adding a touch of sparkle to every mealtime. The main level features three carpeted bedrooms, each exuding comfort and style, accompanied by updated bathrooms, six-panel doors, and a sense of contemporary elegance.
Since 2016, this home has seen significant upgrades including a new ROOF, HVAC system, WINDOWS, HIGH-EFFICIENCY LAUNDRY EQUIPMENT, DECK, PRIVACY FENCE, LANDSCAPING, and an EXPANDED CONCRETE DRIVEWAY. Additionally, the extra deep garage and private side-yard storage offer ample space to accommodate all your belongings and recreational gear.
Situated in the sought-after section of Dale City, this residence offers unparalleled convenience to shopping, dining, transportation, and commuting options. Dale City, envisioned by the iconic Prince William County real estate developer, Cecil Don Hylton, holds a special place in the hearts of its residents. Home to the renowned Hylton Memorial Chapel and the beloved Dale City Independence Day parade, this vibrant suburban community embodies the essence of suburban living at its finest. Don't miss your chance to make this exceptional property your own slice of Dale City paradise!
Location
State VA
County Prince William
Zoning RPC
Rooms
Other Rooms Living Room, Primary Bedroom, Bedroom 2, Bedroom 3, Kitchen, Laundry
Main Level Bedrooms 3
Interior
Interior Features Breakfast Area, Carpet, Dining Area, Entry Level Bedroom, Floor Plan - Open, Kitchen - Table Space, Kitchen - Eat-In, Primary Bath(s), Upgraded Countertops
Hot Water Electric
Heating Forced Air
Cooling Central A/C
Equipment Washer/Dryer Hookups Only, Dishwasher, Dryer, Exhaust Fan, Icemaker, Microwave, Refrigerator, Stove, Washer, Water Heater
Fireplace N
Window Features Replacement,Double Pane,Screens
Appliance Washer/Dryer Hookups Only, Dishwasher, Dryer, Exhaust Fan, Icemaker, Microwave, Refrigerator, Stove, Washer, Water Heater
Heat Source Electric
Laundry Main Floor
Exterior
Exterior Feature Deck(s)
Parking Features Garage Door Opener, Garage - Front Entry, Inside Access
Garage Spaces 1.0
Fence Rear, Board, Wood, Privacy
Water Access N
View Garden/Lawn
Roof Type Asphalt
Street Surface Black Top
Accessibility None
Porch Deck(s)
Attached Garage 1
Total Parking Spaces 1
Garage Y
Building
Lot Description Backs to Trees, Corner, Cul-de-sac, Premium
Story 1
Foundation Crawl Space
Sewer Public Sewer
Water Public
Architectural Style Ranch/Rambler
Level or Stories 1
Additional Building Above Grade, Below Grade
New Construction N
Schools
Elementary Schools Minnieville
Middle Schools Woodbridge
High Schools Gar-Field
School District Prince William County Public Schools
Others
Pets Allowed Y
Senior Community No
Tax ID 8192-42-9246
Ownership Fee Simple
SqFt Source Assessor
Security Features Main Entrance Lock,Smoke Detector
Special Listing Condition Standard
Pets Allowed No Pet Restrictions
Read Less
Want to know what your home might be worth? Contact us for a FREE valuation!

Our team is ready to help you sell your home for the highest possible price ASAP

Bought with Claudia Nelson • EXP Realty, LLC
GET MORE INFORMATION





