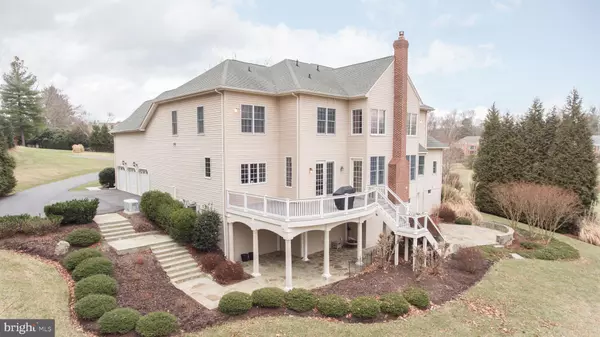$1,273,000
$1,329,000
4.2%For more information regarding the value of a property, please contact us for a free consultation.
3199 LORENZO LN Woodbine, MD 21797
5 Beds
6 Baths
7,202 SqFt
Key Details
Sold Price $1,273,000
Property Type Single Family Home
Sub Type Detached
Listing Status Sold
Purchase Type For Sale
Square Footage 7,202 sqft
Price per Sqft $176
Subdivision Cattail Trace
MLS Listing ID MDHW2036628
Sold Date 03/29/24
Style Colonial
Bedrooms 5
Full Baths 5
Half Baths 1
HOA Fees $45/ann
HOA Y/N Y
Abv Grd Liv Area 5,260
Originating Board BRIGHT
Year Built 2005
Annual Tax Amount $425
Tax Year 2023
Lot Size 1.190 Acres
Acres 1.19
Property Description
Classic home with the perfect combination of formal and casual living spaces, over 7,000 finished sq ft. One of the most coveted lots in Cattail Trace, sited at the very end of the cul de sac on a lane that provides unparalleled privacy from three sides. Level rear yard backs to acres of woods and Cattail Creek. Enjoy the view from stone covered patio, Trex deck and garden. Septic sited to allow a future in-ground pool. Beautifully maintained, improved and loved by the original owners. Main level boasts 2 story foyer separate LR/DR, formal library w/built-in shelving and cabinetry, 2 story FR open to breakfast room, deck, and kitchen with multiple family reception areas to include laundry room with cabinetry, mud room with generous closet, walk-in pantry. Gourmet kitchen hosts large serving island and perfect arrangement to suit the most demanding chef. A true separate main level suite awaits to include a sitting room, bedroom, walk-in closet and private bath. Rear staircase leads to second level. Owners' suite is beyond expectation with 4 separate walk-in closets, renovated bath to include w/c, double vanity, double shower, Travertine heated flooring. Secondary bedroom w/private bath. Additional bedrooms share buddy bath. Welcome an additional secondary upper office for all of those on-line working and video classrooms. The walk out lower level is fully finished with built-in serving bar, media/game space and full bath. Tremendous additional storage awaits. Garage and driveway parking for 10 cars will accommodate your large gatherings. HVAC recently replaced. Minutes from schools, Western Regional park, community center and library complex. Opportunity awaits.
Location
State MD
County Howard
Zoning RESIDENTIAL
Rooms
Other Rooms Living Room, Dining Room, Primary Bedroom, Sitting Room, Bedroom 2, Bedroom 3, Bedroom 4, Kitchen, Family Room, Den, Foyer, Breakfast Room, Bedroom 1, 2nd Stry Fam Ovrlk, Study, Laundry, Mud Room, Other, Recreation Room, Storage Room, Utility Room, Bathroom 1
Basement Full, Fully Finished, Partially Finished, Walkout Level, Daylight, Partial, Sump Pump
Main Level Bedrooms 1
Interior
Interior Features Additional Stairway, Built-Ins, Bar, Butlers Pantry, Carpet, Ceiling Fan(s), Chair Railings, Crown Moldings, Curved Staircase, Double/Dual Staircase, Entry Level Bedroom, Family Room Off Kitchen, Floor Plan - Open, Formal/Separate Dining Room, Kitchen - Gourmet, Kitchen - Island, Primary Bath(s), Pantry, Recessed Lighting, Skylight(s), Soaking Tub, Stall Shower, Tub Shower, Upgraded Countertops, Walk-in Closet(s), Window Treatments, Wood Floors, Laundry Chute
Hot Water Propane
Heating Central, Forced Air, Programmable Thermostat, Zoned
Cooling Central A/C, Ceiling Fan(s), Programmable Thermostat, Zoned
Flooring Hardwood, Ceramic Tile, Heated, Wood, Tile/Brick
Fireplaces Number 1
Fireplaces Type Fireplace - Glass Doors, Brick, Gas/Propane, Mantel(s)
Equipment Cooktop, Disposal, Dryer - Front Loading, Exhaust Fan, Extra Refrigerator/Freezer, Icemaker, Microwave, Oven - Double, Refrigerator, Stainless Steel Appliances, Washer - Front Loading, Water Heater
Fireplace Y
Window Features ENERGY STAR Qualified,Insulated,Screens,Transom,Vinyl Clad
Appliance Cooktop, Disposal, Dryer - Front Loading, Exhaust Fan, Extra Refrigerator/Freezer, Icemaker, Microwave, Oven - Double, Refrigerator, Stainless Steel Appliances, Washer - Front Loading, Water Heater
Heat Source Propane - Owned
Laundry Main Floor
Exterior
Exterior Feature Deck(s), Patio(s)
Parking Features Garage - Side Entry, Garage Door Opener
Garage Spaces 3.0
Utilities Available Cable TV, Under Ground
Water Access N
View Garden/Lawn, Scenic Vista, Trees/Woods
Roof Type Architectural Shingle
Street Surface Access - On Grade
Accessibility None
Porch Deck(s), Patio(s)
Road Frontage City/County
Attached Garage 3
Total Parking Spaces 3
Garage Y
Building
Lot Description Backs - Parkland, Backs to Trees, Cul-de-sac, Landscaping, Level, No Thru Street, Premium, Rear Yard, Trees/Wooded
Story 3
Foundation Slab
Sewer Septic Exists, On Site Septic
Water Well
Architectural Style Colonial
Level or Stories 3
Additional Building Above Grade, Below Grade
Structure Type 9'+ Ceilings,2 Story Ceilings,High,Tray Ceilings
New Construction N
Schools
Elementary Schools Bushy Park
Middle Schools Glenwood
High Schools Glenelg
School District Howard County Public School System
Others
HOA Fee Include Common Area Maintenance
Senior Community No
Tax ID 1404367790
Ownership Fee Simple
SqFt Source Assessor
Special Listing Condition Standard
Read Less
Want to know what your home might be worth? Contact us for a FREE valuation!

Our team is ready to help you sell your home for the highest possible price ASAP

Bought with Laura A Glick • Long & Foster Real Estate, Inc.
GET MORE INFORMATION





