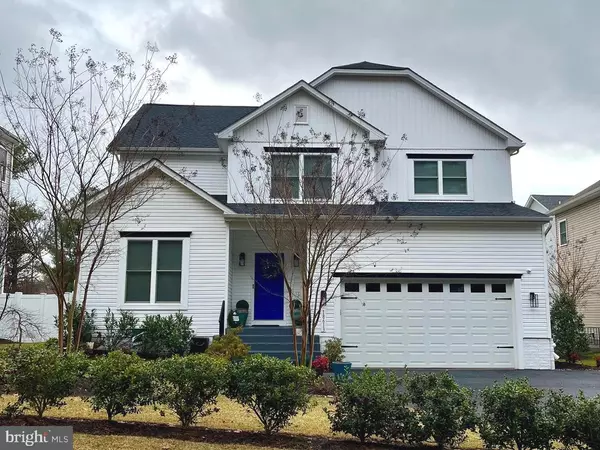$800,000
$825,000
3.0%For more information regarding the value of a property, please contact us for a free consultation.
18613 STRAWBERRY KNOLL RD Gaithersburg, MD 20879
4 Beds
4 Baths
3,487 SqFt
Key Details
Sold Price $800,000
Property Type Single Family Home
Sub Type Detached
Listing Status Sold
Purchase Type For Sale
Square Footage 3,487 sqft
Price per Sqft $229
Subdivision Gaithersburg Outside
MLS Listing ID MDMC2118650
Sold Date 03/28/24
Style Farmhouse/National Folk
Bedrooms 4
Full Baths 3
Half Baths 1
HOA Fees $44
HOA Y/N Y
Abv Grd Liv Area 2,587
Originating Board BRIGHT
Year Built 2019
Annual Tax Amount $7,473
Tax Year 2023
Lot Size 6,407 Sqft
Acres 0.15
Property Description
This stunning single-family house, meticulously crafted in 2019, effortlessly blends modern aesthetics with the warmth of a cozy home. The owners have lovingly enhanced the home with over $50,000 in thoughtful upgrades and improvements. With 4 bedrooms, 3.5 baths, and soaring 9+ ft ceilings, this residence offers a spacious and inviting retreat. Each space is flooded with natural light, creating an ambiance that feels both airy and inviting. The heart of the home is undoubtedly the modern kitchen, featuring stainless steel appliances, upgraded countertops, and ample storage space. The open-concept design seamlessly connects the kitchen to the living and dining areas, creating an ideal space for entertaining guests or enjoying family time. The main level boasts a dedicated home office, providing a perfect work-from-home solution. Enjoy working out? You can cancel your gym membership with the spectacular home gym and indulge in a sauna session post-work out for recovery and relaxation. The convenience of a two-car garage, with a universal car charger, ensures parking and weather are never a concern. Enjoy your outdoor oasis with upgraded landscaping, the addition of underground irrigation system, outdoor lighting, a fire pit, deck and a fenced yard provides a secure and private space for outdoor activities and relaxation. Situated outside of Gaithersburg, this home is conveniently located near the redevelopment of the previous Lakeforest Mall which is being re-envisioned as a vibrant public multi-use space to offer all new dining and shopping opportunities and community space. Enjoy the perfect blend of tranquility and accessibility in this new and improved home!
Location
State MD
County Montgomery
Zoning R200
Rooms
Basement Connecting Stairway, Fully Finished, Heated, Improved, Interior Access, Outside Entrance, Side Entrance, Sump Pump, Walkout Stairs
Interior
Interior Features Combination Kitchen/Dining, Combination Kitchen/Living, Dining Area, Family Room Off Kitchen, Floor Plan - Open, Formal/Separate Dining Room, Kitchen - Gourmet, Kitchen - Island, Pantry, Sprinkler System, Stall Shower, Tub Shower, Upgraded Countertops, Walk-in Closet(s), Window Treatments, Wood Floors
Hot Water Natural Gas
Heating Central
Cooling Central A/C, Ceiling Fan(s)
Flooring Hardwood, Partially Carpeted, Ceramic Tile
Fireplaces Number 1
Fireplaces Type Gas/Propane
Equipment Built-In Microwave, Built-In Range, Dishwasher, Disposal, Dryer - Front Loading, Energy Efficient Appliances, Refrigerator, Stainless Steel Appliances, Washer - Front Loading, Water Heater - High-Efficiency
Fireplace Y
Window Features Energy Efficient
Appliance Built-In Microwave, Built-In Range, Dishwasher, Disposal, Dryer - Front Loading, Energy Efficient Appliances, Refrigerator, Stainless Steel Appliances, Washer - Front Loading, Water Heater - High-Efficiency
Heat Source Natural Gas
Laundry Upper Floor
Exterior
Exterior Feature Deck(s), Patio(s), Porch(es)
Parking Features Garage - Front Entry, Garage Door Opener, Inside Access, Other
Garage Spaces 2.0
Fence Partially, Privacy, Rear, Vinyl
Utilities Available Cable TV Available, Electric Available, Natural Gas Available, Phone Available, Sewer Available, Water Available
Amenities Available Jog/Walk Path
Water Access N
Roof Type Architectural Shingle
Accessibility None
Porch Deck(s), Patio(s), Porch(es)
Attached Garage 2
Total Parking Spaces 2
Garage Y
Building
Story 3
Foundation Other
Sewer Public Sewer
Water Public
Architectural Style Farmhouse/National Folk
Level or Stories 3
Additional Building Above Grade, Below Grade
Structure Type 9'+ Ceilings,Dry Wall
New Construction N
Schools
School District Montgomery County Public Schools
Others
Pets Allowed Y
HOA Fee Include Common Area Maintenance,Other
Senior Community No
Tax ID 160903779481
Ownership Fee Simple
SqFt Source Assessor
Security Features Exterior Cameras,Security System,Smoke Detector,Sprinkler System - Indoor
Acceptable Financing Cash, Contract, Conventional, Negotiable, FHA, VA
Horse Property N
Listing Terms Cash, Contract, Conventional, Negotiable, FHA, VA
Financing Cash,Contract,Conventional,Negotiable,FHA,VA
Special Listing Condition Standard
Pets Allowed No Pet Restrictions
Read Less
Want to know what your home might be worth? Contact us for a FREE valuation!

Our team is ready to help you sell your home for the highest possible price ASAP

Bought with Alejandro Luis A Martinez • The Agency DC

GET MORE INFORMATION





