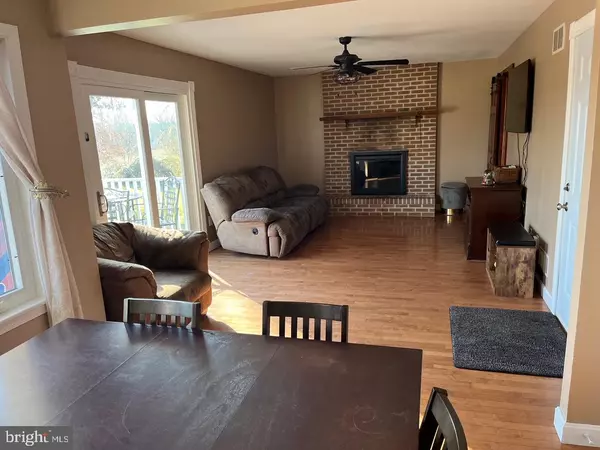$475,000
$460,000
3.3%For more information regarding the value of a property, please contact us for a free consultation.
2230 E CEDARVILLE RD Pottstown, PA 19465
5 Beds
3 Baths
1,780 SqFt
Key Details
Sold Price $475,000
Property Type Single Family Home
Sub Type Detached
Listing Status Sold
Purchase Type For Sale
Square Footage 1,780 sqft
Price per Sqft $266
Subdivision Brownstone Acres
MLS Listing ID PACT2060576
Sold Date 03/28/24
Style Colonial
Bedrooms 5
Full Baths 2
Half Baths 1
HOA Y/N N
Abv Grd Liv Area 1,780
Originating Board BRIGHT
Year Built 1992
Annual Tax Amount $7,416
Tax Year 2023
Lot Size 1.600 Acres
Acres 1.6
Lot Dimensions 0.00 x 0.00
Property Description
Welcome to 2230 E Cedarville Road, where luxury meets comfort in this stunning 5-bedroom, 2.5-bathroom home nestled on 1.6 acres of picturesque land. The main level boasts a spacious bedroom with a primary bathroom featuring a walk-in tile shower, providing convenience and accessibility. The kitchen is a chef's dream with granite countertops, offering ample space for meal preparation, while the adjacent dining area is perfect for gatherings. Cozy up in the inviting living room, complete with a brick wood-powered fireplace. A convenient powder room adds to the functionality of the first floor. Venture upstairs to discover four additional bedrooms and a second full bathroom, or head downstairs into the partially finished basement, complete with a French drain system and a laundry/utility room. Outside, unwind on the expansive back deck, where you can enjoy serene views of the surrounding landscape and lush greenery. With a 2-car garage, parking is a breeze, providing ample space for vehicles and storage. This home also features replacement windows on the first floor and refinished hardwood floors. Schedule your showing today and experience the beauty and tranquility of 2230 E Cedarville Road firsthand!
Location
State PA
County Chester
Area East Coventry Twp (10318)
Zoning RESIDENTIAL
Rooms
Other Rooms Living Room, Primary Bedroom, Bedroom 2, Bedroom 3, Bedroom 4, Kitchen, Family Room, Bedroom 1, Laundry, Primary Bathroom, Full Bath, Half Bath
Basement Drainage System, Full, Partially Finished
Main Level Bedrooms 1
Interior
Interior Features Carpet, Ceiling Fan(s), Combination Kitchen/Dining, Entry Level Bedroom, Family Room Off Kitchen, Primary Bath(s), Upgraded Countertops, Wood Floors, Floor Plan - Open, Recessed Lighting, Stall Shower, Tub Shower, Water Treat System
Hot Water Electric
Heating Heat Pump(s)
Cooling Central A/C
Flooring Carpet, Ceramic Tile, Hardwood
Fireplaces Number 1
Fireplaces Type Wood, Brick, Fireplace - Glass Doors
Equipment Dishwasher, Dryer, Humidifier, Refrigerator, Washer, Built-In Microwave, Disposal, Dryer - Electric, Exhaust Fan, Oven - Self Cleaning, Oven/Range - Gas
Fireplace Y
Window Features Double Hung,Replacement
Appliance Dishwasher, Dryer, Humidifier, Refrigerator, Washer, Built-In Microwave, Disposal, Dryer - Electric, Exhaust Fan, Oven - Self Cleaning, Oven/Range - Gas
Heat Source Electric
Laundry Basement
Exterior
Parking Features Garage - Front Entry, Garage Door Opener
Garage Spaces 8.0
Water Access N
Roof Type Shingle
Accessibility None
Attached Garage 2
Total Parking Spaces 8
Garage Y
Building
Story 2
Foundation Block
Sewer On Site Septic
Water Well
Architectural Style Colonial
Level or Stories 2
Additional Building Above Grade, Below Grade
Structure Type Dry Wall
New Construction N
Schools
School District Owen J Roberts
Others
Senior Community No
Tax ID 18-04 -0110.01B0
Ownership Fee Simple
SqFt Source Assessor
Acceptable Financing Cash, Conventional, FHA, VA
Listing Terms Cash, Conventional, FHA, VA
Financing Cash,Conventional,FHA,VA
Special Listing Condition Standard
Read Less
Want to know what your home might be worth? Contact us for a FREE valuation!

Our team is ready to help you sell your home for the highest possible price ASAP

Bought with Jesse W Strange • VRA Realty

GET MORE INFORMATION





