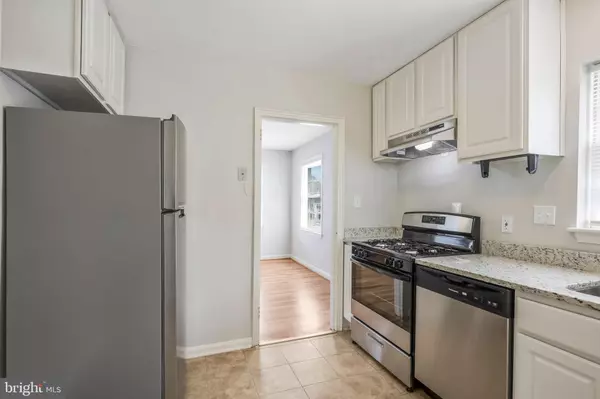$825,000
$799,900
3.1%For more information regarding the value of a property, please contact us for a free consultation.
4305 WASHINGTON BLVD Arlington, VA 22201
3 Beds
2 Baths
2,000 SqFt
Key Details
Sold Price $825,000
Property Type Single Family Home
Sub Type Detached
Listing Status Sold
Purchase Type For Sale
Square Footage 2,000 sqft
Price per Sqft $412
Subdivision Ballston
MLS Listing ID VAAR2040616
Sold Date 03/27/24
Style Bungalow
Bedrooms 3
Full Baths 2
HOA Y/N N
Abv Grd Liv Area 1,000
Originating Board BRIGHT
Year Built 1952
Annual Tax Amount $7,745
Tax Year 2023
Lot Size 4,238 Sqft
Acres 0.1
Property Description
SOLD - March 27th 2024, Thank you! Contact Agent for Details. PRIME Ballston Location steps to METRO.
Spacious 2 Level Brick Home with In-Law Suite Basement and Off Street Parking Welcomes you Home. Truly Incredible location walking distance to numerous prime Ballston Restaurants, Retail & Shopping. Recently Updated 3/4 Bedrooms and 2 Full Bathrooms home is move-in ready.
Recent Updates Include : Neutral Paint throughout, Refinished Hardwood floors on the main level and Upgraded Luxury Plank floors within the In Law Suite Basement.
The updated Kitchen features: Stainless-steel Appliances, Timeless Cabinets, Granite Countertops &
New GE Washer/Dryer. The In Law Suite / Basement features a large flex Office/Bedroom with walk-in closet (This would be a 4th BR with an egress window), spacious family room and 2nd Full Bathroom.
BRAND NEW FURNACE System. 3 Space Parking behind the house, off a shared driveway accessed via Taylor St. Exceptional Investment or Owner occupied Property. Lower level leased $1450/month currently. Contact Agent for Details.
Location
State VA
County Arlington
Zoning R-5
Rooms
Basement Side Entrance, Fully Finished, Full
Main Level Bedrooms 3
Interior
Interior Features Upgraded Countertops, Wood Floors
Hot Water Natural Gas
Heating Forced Air, Central
Cooling Central A/C
Flooring Hardwood, Luxury Vinyl Plank, Tile/Brick
Fireplaces Number 1
Fireplaces Type Wood, Screen
Equipment Built-In Microwave, Dishwasher, Disposal, Dryer - Front Loading, Exhaust Fan, Oven/Range - Gas, Refrigerator, Stainless Steel Appliances, Washer - Front Loading, Washer, Dryer
Fireplace Y
Appliance Built-In Microwave, Dishwasher, Disposal, Dryer - Front Loading, Exhaust Fan, Oven/Range - Gas, Refrigerator, Stainless Steel Appliances, Washer - Front Loading, Washer, Dryer
Heat Source Natural Gas
Laundry Washer In Unit, Dryer In Unit
Exterior
Garage Spaces 3.0
Fence Picket
Utilities Available Cable TV Available
Water Access N
Roof Type Architectural Shingle
Accessibility Other
Total Parking Spaces 3
Garage N
Building
Story 2
Foundation Block
Sewer Public Sewer
Water Public
Architectural Style Bungalow
Level or Stories 2
Additional Building Above Grade, Below Grade
New Construction N
Schools
School District Arlington County Public Schools
Others
Senior Community No
Tax ID 14-007-024
Ownership Fee Simple
SqFt Source Assessor
Acceptable Financing Cash, Conventional
Listing Terms Cash, Conventional
Financing Cash,Conventional
Special Listing Condition Standard
Read Less
Want to know what your home might be worth? Contact us for a FREE valuation!

Our team is ready to help you sell your home for the highest possible price ASAP

Bought with Nikki Lagouros • Berkshire Hathaway HomeServices PenFed Realty
GET MORE INFORMATION





