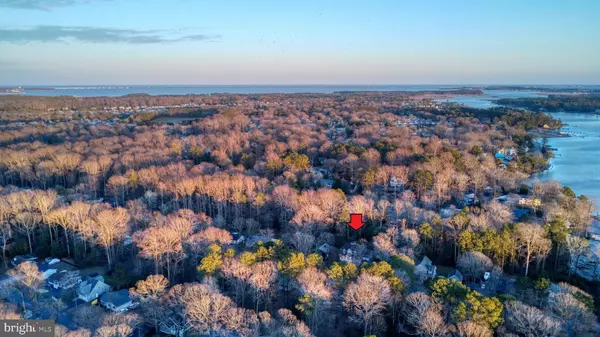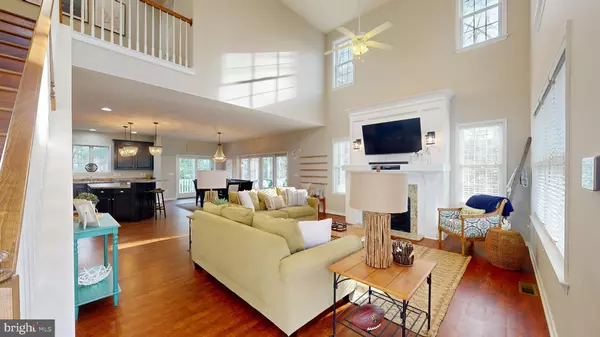$755,000
$749,900
0.7%For more information regarding the value of a property, please contact us for a free consultation.
23367 BOAT DOCK DR E. Lewes, DE 19958
5 Beds
7 Baths
3,500 SqFt
Key Details
Sold Price $755,000
Property Type Single Family Home
Sub Type Detached
Listing Status Sold
Purchase Type For Sale
Square Footage 3,500 sqft
Price per Sqft $215
Subdivision Angola By The Bay
MLS Listing ID DESU2055866
Sold Date 03/25/24
Style Coastal
Bedrooms 5
Full Baths 5
Half Baths 2
HOA Fees $66/ann
HOA Y/N Y
Abv Grd Liv Area 3,500
Originating Board BRIGHT
Year Built 2014
Annual Tax Amount $1,701
Tax Year 2023
Lot Size 7,405 Sqft
Acres 0.17
Lot Dimensions 75.00 x 100.00
Property Description
Embrace coastal living in this captivating custom-built retreat nestled within the highly sought-after community just on the outskirts of Lewes. Boasting exquisite craftsmanship and spacious design, this Angola By The Bay sanctuary promises an unparalleled lifestyle. Step into luxury as you enter the airy, open-concept layout, perfect for hosting gatherings of all sizes. Entertain effortlessly in the expansive great room, adorned with vaulted ceilings and a cozy gas fireplace, seamlessly flowing into the kitchen and generous dining area just steps from a tranquil screened-in porch overlooking the lush surroundings. While the second level offers two inviting bedrooms with en-suite baths, just wait, there's more! Ascend to the third level landing and take a moment to observe the custom lighthouse feature from a unique vantage point which leads to three more luxurious bedrooms, each with its own private bath. Discover enjoyment on every level as the lower floor could house a game room, media room, or whatever your hearts desire. Indulge in the outdoor living lifestyle with a covered patio for crab feasts, BBQ's and so much more. Wash away the day in an outdoor shower for post-beach refreshment, and there is ample parking including two oversized garages for all your storage needs. This exceptional residence is ideally situated on a sprawling ABTB lot just moments from the boat launch, marina, and crabbing pier. Residents also enjoy access to a wealth of community amenities, from tennis and basketball courts to bocce ball, pickleball, and more. Don't miss out on this extraordinary opportunity to experience resort-style living in one of Lewes's most coveted locales.
Location
State DE
County Sussex
Area Indian River Hundred (31008)
Zoning AR-1
Rooms
Other Rooms Dining Room, Primary Bedroom, Bedroom 2, Bedroom 3, Bedroom 4, Bedroom 5, Kitchen, Family Room, Great Room, Screened Porch
Interior
Interior Features Ceiling Fan(s), Dining Area, Floor Plan - Open, Kitchen - Island, Pantry, Primary Bath(s), Recessed Lighting, Tub Shower, Walk-in Closet(s)
Hot Water Electric
Heating Heat Pump(s)
Cooling Central A/C
Flooring Laminated
Fireplaces Number 1
Fireplaces Type Gas/Propane
Equipment Stainless Steel Appliances, Oven/Range - Gas, Dishwasher, Dryer, Microwave, Refrigerator, Washer, Water Heater
Furnishings Yes
Fireplace Y
Appliance Stainless Steel Appliances, Oven/Range - Gas, Dishwasher, Dryer, Microwave, Refrigerator, Washer, Water Heater
Heat Source Electric
Laundry Lower Floor
Exterior
Exterior Feature Patio(s), Porch(es), Screened
Parking Features Garage - Front Entry, Garage Door Opener, Inside Access
Garage Spaces 8.0
Amenities Available Boat Dock/Slip, Boat Ramp, Basketball Courts, Community Center, Pool - Outdoor, Recreational Center, Tennis Courts
Water Access N
Roof Type Pitched,Shingle
Accessibility 2+ Access Exits
Porch Patio(s), Porch(es), Screened
Attached Garage 2
Total Parking Spaces 8
Garage Y
Building
Story 3
Foundation Concrete Perimeter
Sewer Public Sewer
Water Public
Architectural Style Coastal
Level or Stories 3
Additional Building Above Grade, Below Grade
Structure Type 2 Story Ceilings
New Construction N
Schools
Elementary Schools Love Creek
Middle Schools Beacon
High Schools Cape Henlopen
School District Cape Henlopen
Others
HOA Fee Include Common Area Maintenance,Pool(s),Snow Removal
Senior Community No
Tax ID 234-17.08-81.00
Ownership Fee Simple
SqFt Source Assessor
Security Features Security System,Smoke Detector
Acceptable Financing Cash, Conventional
Listing Terms Cash, Conventional
Financing Cash,Conventional
Special Listing Condition Standard
Read Less
Want to know what your home might be worth? Contact us for a FREE valuation!

Our team is ready to help you sell your home for the highest possible price ASAP

Bought with Doreen A. Sawchak • RE/MAX Associates-Hockessin
GET MORE INFORMATION





