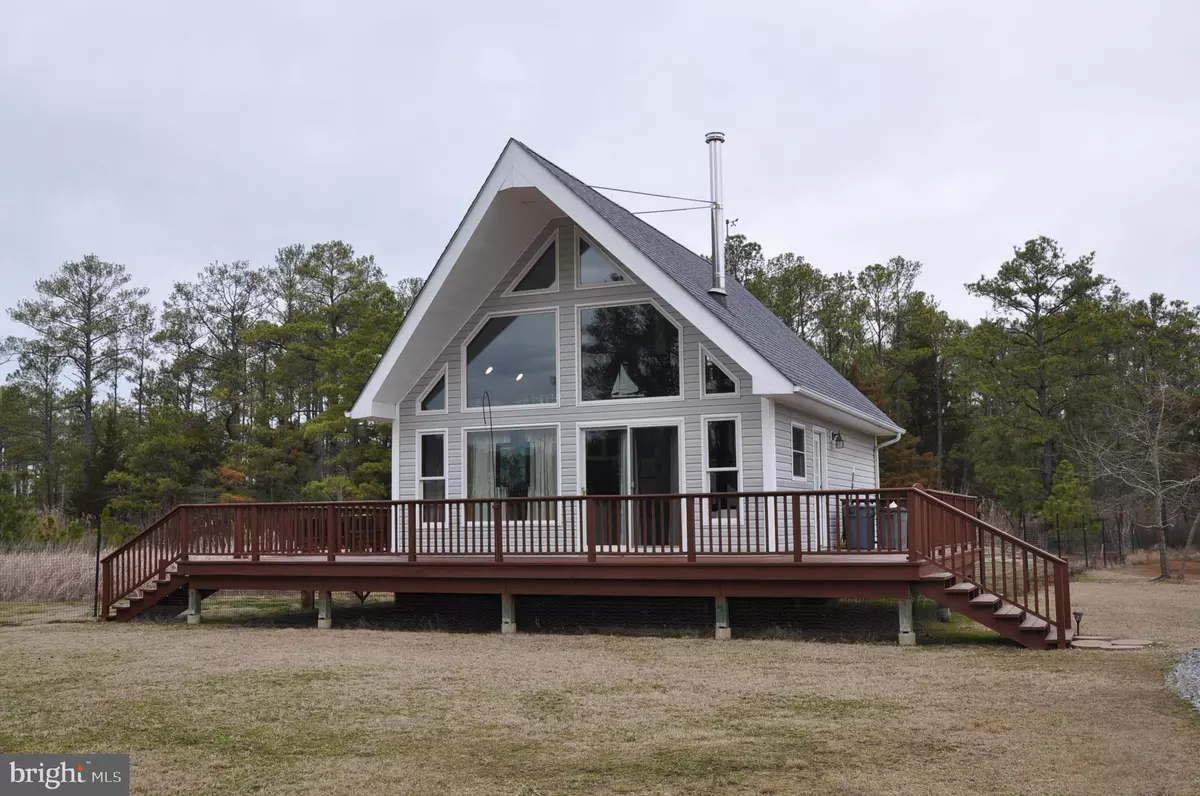$220,000
$249,000
11.6%For more information regarding the value of a property, please contact us for a free consultation.
2904 GOOSE CREEK ROAD Toddville, MD 21672
1 Bed
1 Bath
660 SqFt
Key Details
Sold Price $220,000
Property Type Single Family Home
Sub Type Detached
Listing Status Sold
Purchase Type For Sale
Square Footage 660 sqft
Price per Sqft $333
Subdivision Toddville
MLS Listing ID MDDO2006650
Sold Date 03/25/24
Style A-Frame,Loft
Bedrooms 1
Full Baths 1
HOA Y/N N
Abv Grd Liv Area 660
Originating Board BRIGHT
Year Built 2004
Annual Tax Amount $1,327
Tax Year 2023
Lot Size 2.000 Acres
Acres 2.0
Property Description
Come see this property, you won't be disappointed! This "A" frame home is pristine, with one bedroom, one loft/bedroom, and one bath with whirlpool tub, sitting on 2+/- acres with a pond. The first floor cozy Great Room with wood stove allows the owner of this wonderful home to watch the wildlife from the glass windows and door with easy access to the outside deck allowing for elevated sitting to watch the stars at night. The detached garage with roll up door doubles as a shop on the ground floor with the upstairs being conditioned with plenty of storage and office potential. This property has many possibilities. Come check it out, it will be worth the ride!!
Location
State MD
County Dorchester
Zoning RESIDENTIAL
Rooms
Other Rooms Primary Bedroom, Kitchen, 2nd Stry Fam Ovrlk, Great Room, Laundry, Primary Bathroom
Main Level Bedrooms 1
Interior
Hot Water Electric
Heating Wood Burn Stove, Wall Unit
Cooling Ceiling Fan(s), Ductless/Mini-Split
Flooring Wood, Slate
Heat Source Electric
Exterior
Parking Features Garage - Front Entry
Garage Spaces 2.0
Utilities Available Propane, Phone Connected
Water Access N
Roof Type Shingle
Accessibility None
Total Parking Spaces 2
Garage Y
Building
Lot Description Backs to Trees, Flood Plain, Hunting Available, Pond
Story 1.5
Foundation Crawl Space
Sewer Mound System, Gravity Sept Fld, On Site Septic
Water Well
Architectural Style A-Frame, Loft
Level or Stories 1.5
Additional Building Above Grade
Structure Type Cathedral Ceilings,2 Story Ceilings
New Construction N
Schools
School District Dorchester County Public Schools
Others
Pets Allowed Y
Senior Community No
Tax ID 10-000602
Ownership Fee Simple
SqFt Source Estimated
Special Listing Condition Standard
Pets Allowed No Pet Restrictions
Read Less
Want to know what your home might be worth? Contact us for a FREE valuation!

Our team is ready to help you sell your home for the highest possible price ASAP

Bought with Caroline Reed • Long & Foster Real Estate, Inc.
GET MORE INFORMATION





