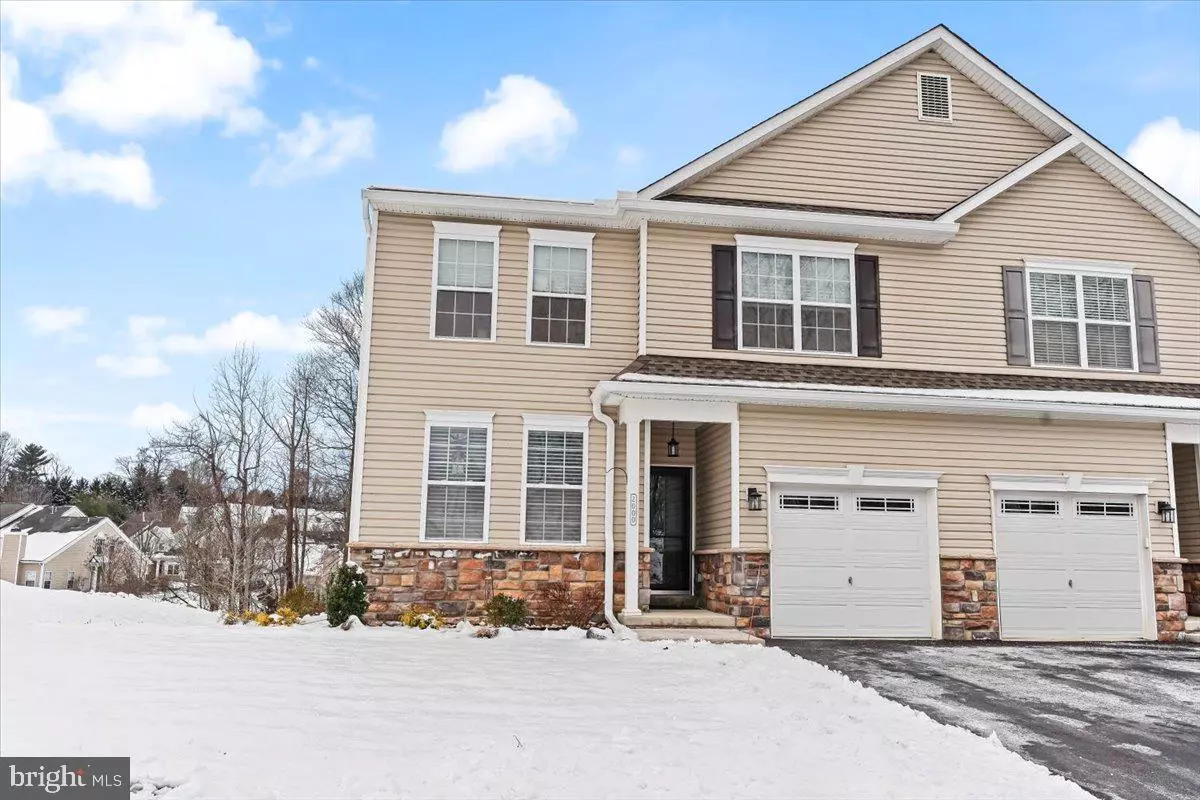$415,000
$415,000
For more information regarding the value of a property, please contact us for a free consultation.
2000 VILLAGE WAY Boothwyn, PA 19061
3 Beds
3 Baths
2,412 SqFt
Key Details
Sold Price $415,000
Property Type Condo
Sub Type Condo/Co-op
Listing Status Sold
Purchase Type For Sale
Square Footage 2,412 sqft
Price per Sqft $172
Subdivision Creekside Village
MLS Listing ID PADE2060042
Sold Date 03/22/24
Style Carriage House
Bedrooms 3
Full Baths 2
Half Baths 1
Condo Fees $290/mo
HOA Y/N N
Abv Grd Liv Area 2,412
Originating Board BRIGHT
Year Built 2017
Annual Tax Amount $8,224
Tax Year 2023
Lot Dimensions 0.00 x 0.00
Property Description
Welcome to the first resale in the carriage homes in Creekside Village 55+ Community! This beautiful end town home is truly move-in ready to be your new home! Upon entering the front door you will see the beautiful hardwood floors. The hardwood floors continue throughout the house on the first as well as the second floor! The open concept floor plan offers many options for how you want to use your living and dining space. The kitchen is a very modern kitchen with stainless steel appliances, a new Quartz countertop, new backsplash, and a new Bosch dishwasher! There is an breakfast area/everyday dining area next to the kitchen. Here the sliding glass door takes you out to a raised deck overlooking the woods. What a beautiful backdrop for your morning coffee! The great room is ideal for your family room setup or you can have another dining area as the owners have chosen. This is a huge space to arrange for your lifestyle! The primary bedroom is very large and the owners have upgraded the shower door, cabinet, countertops and faucets for a very fresh look! The closets have additional double-hung shelving for an extra level for hanging your clothing. The half bath has a new faucet and the laundry room is super conveniently located near the primary suite. The one-car garage access is by the laundry room too. Upstairs you'll see the huge loft area that makes for a great home office, exercise room, play room for visiting grandchildren, etc. There are two large bedrooms and a full bath which gives your overnight guests a nice space of their own. A large storage closet is in the loft and the owners have equiped it with nice drawers and shelving. Last but certainly not least, there is an unfinished walkout basement that is roughed in for plumbing should you decide to finish that space. The owners have added an ultraviolet air cleaner to the HVAC system. And of course the home is only six years old so it shows like it's brand new! All of this in a community where you can enjoy swimming, tennis, pickleball, bocci, shuffleboard, a walking trail, a putting green and much more. It's the lifestyle you have been waiting to enjoy so book your appointment and start living your best life!!
Location
State PA
County Delaware
Area Upper Chichester Twp (10409)
Zoning RESIDENTIAL
Rooms
Other Rooms Dining Room, Primary Bedroom, Bedroom 2, Bedroom 3, Kitchen, Family Room, Laundry, Loft, Storage Room, Primary Bathroom, Full Bath, Half Bath
Basement Daylight, Full, Outside Entrance, Unfinished
Main Level Bedrooms 1
Interior
Interior Features Breakfast Area, Combination Dining/Living, Combination Kitchen/Dining, Entry Level Bedroom, Family Room Off Kitchen, Floor Plan - Open, Kitchen - Eat-In, Kitchen - Gourmet, Kitchen - Island, Recessed Lighting, Stall Shower, Upgraded Countertops, Walk-in Closet(s), Wood Floors
Hot Water Natural Gas
Heating Forced Air
Cooling Central A/C
Flooring Ceramic Tile, Hardwood
Equipment Built-In Microwave, Built-In Range, Dishwasher, Dryer, Oven - Single, Refrigerator, Stainless Steel Appliances, Washer
Fireplace N
Appliance Built-In Microwave, Built-In Range, Dishwasher, Dryer, Oven - Single, Refrigerator, Stainless Steel Appliances, Washer
Heat Source Natural Gas
Laundry Main Floor
Exterior
Exterior Feature Deck(s)
Parking Features Garage - Front Entry
Garage Spaces 1.0
Amenities Available Club House, Fitness Center, Jog/Walk Path, Putting Green, Shuffleboard, Tennis Courts
Water Access N
View Trees/Woods
Roof Type Shingle,Pitched
Accessibility None
Porch Deck(s)
Attached Garage 1
Total Parking Spaces 1
Garage Y
Building
Story 2
Foundation Concrete Perimeter
Sewer Public Sewer
Water Public
Architectural Style Carriage House
Level or Stories 2
Additional Building Above Grade, Below Grade
Structure Type 9'+ Ceilings,2 Story Ceilings
New Construction N
Schools
School District Chichester
Others
Pets Allowed Y
HOA Fee Include Common Area Maintenance,Lawn Maintenance,Management,Pool(s),Sewer,Snow Removal,Trash
Senior Community Yes
Age Restriction 55
Tax ID 09-00-02452-06
Ownership Condominium
Acceptable Financing Cash, Conventional
Listing Terms Cash, Conventional
Financing Cash,Conventional
Special Listing Condition Standard
Pets Allowed Number Limit
Read Less
Want to know what your home might be worth? Contact us for a FREE valuation!

Our team is ready to help you sell your home for the highest possible price ASAP

Bought with Susan M Bagosy • Long & Foster Real Estate, Inc.
GET MORE INFORMATION





