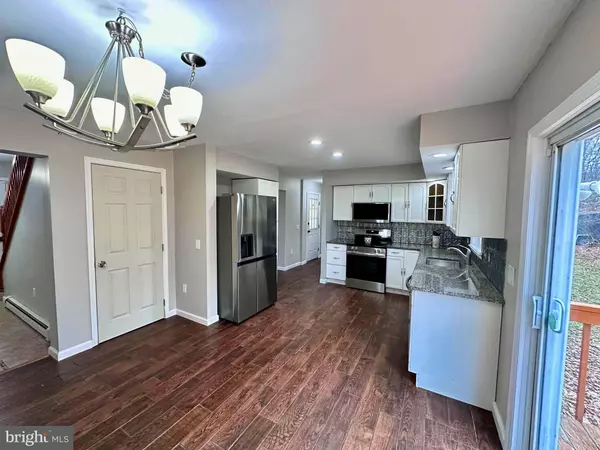$325,000
$319,999
1.6%For more information regarding the value of a property, please contact us for a free consultation.
28 S WOODHAVEN DR White Haven, PA 18661
4 Beds
3 Baths
2,320 SqFt
Key Details
Sold Price $325,000
Property Type Single Family Home
Sub Type Detached
Listing Status Sold
Purchase Type For Sale
Square Footage 2,320 sqft
Price per Sqft $140
Subdivision Woodhaven
MLS Listing ID PALU2001356
Sold Date 03/22/24
Style Colonial
Bedrooms 4
Full Baths 2
Half Baths 1
HOA Y/N N
Abv Grd Liv Area 2,320
Originating Board BRIGHT
Year Built 2002
Annual Tax Amount $7,012
Tax Year 2023
Lot Size 0.370 Acres
Acres 0.37
Property Description
Enjoy walking through the peace and tranquility of the Wooded Lakeview surroundings in this prestigious neighborhood. The Woodhaven lake area is perfect for endless water sports, such as fishing, canoeing, swimming, and more! This charming two-story colonial home provides the chance to create your dream setting. It offers 4 bedrooms, 3 bathrooms, a Freshly painted formal dining room, a contemporary eat-in kitchen with Brand New LG and Samsung stainless steel appliances, Brand new LG top load washer and dryer, and a spacious full basement that provides generous storage space. The property features welcoming front and side porches, a rear deck, and a spacious two-car garage. Recently updated with Bright neutral gray paint and wall-to wall Fresh Suburban Asheville carpeting. This amazing home is ready for immediate occupancy and falls within the sought-after Crestwood School District. Set up your showing today.
Location
State PA
County Luzerne
Area White Haven Boro (13768)
Zoning RES
Rooms
Other Rooms Living Room, Dining Room, Bedroom 2, Bedroom 3, Bedroom 4, Kitchen, Basement, Foyer, Bedroom 1, Laundry, Other, Bathroom 1, Bathroom 2
Basement Fully Finished
Interior
Hot Water Oil
Heating Baseboard - Electric
Cooling Ductless/Mini-Split, Window Unit(s)
Fireplace N
Heat Source Oil
Laundry Hookup
Exterior
Parking Features Garage - Front Entry, Garage Door Opener, Inside Access
Garage Spaces 1.0
Water Access N
Roof Type Asphalt,Fiberglass
Accessibility 32\"+ wide Doors
Attached Garage 1
Total Parking Spaces 1
Garage Y
Building
Story 3
Foundation Other
Sewer Public Sewer, Public Septic
Water Public
Architectural Style Colonial
Level or Stories 3
Additional Building Above Grade
New Construction N
Schools
School District Crestwood
Others
Pets Allowed N
Senior Community No
Tax ID 68-P12S1-005-014-000
Ownership Fee Simple
SqFt Source Estimated
Acceptable Financing FHA, Conventional, VA, Other
Listing Terms FHA, Conventional, VA, Other
Financing FHA,Conventional,VA,Other
Special Listing Condition Standard
Read Less
Want to know what your home might be worth? Contact us for a FREE valuation!

Our team is ready to help you sell your home for the highest possible price ASAP

Bought with Basel Ido • I-DO Real Estate

GET MORE INFORMATION





