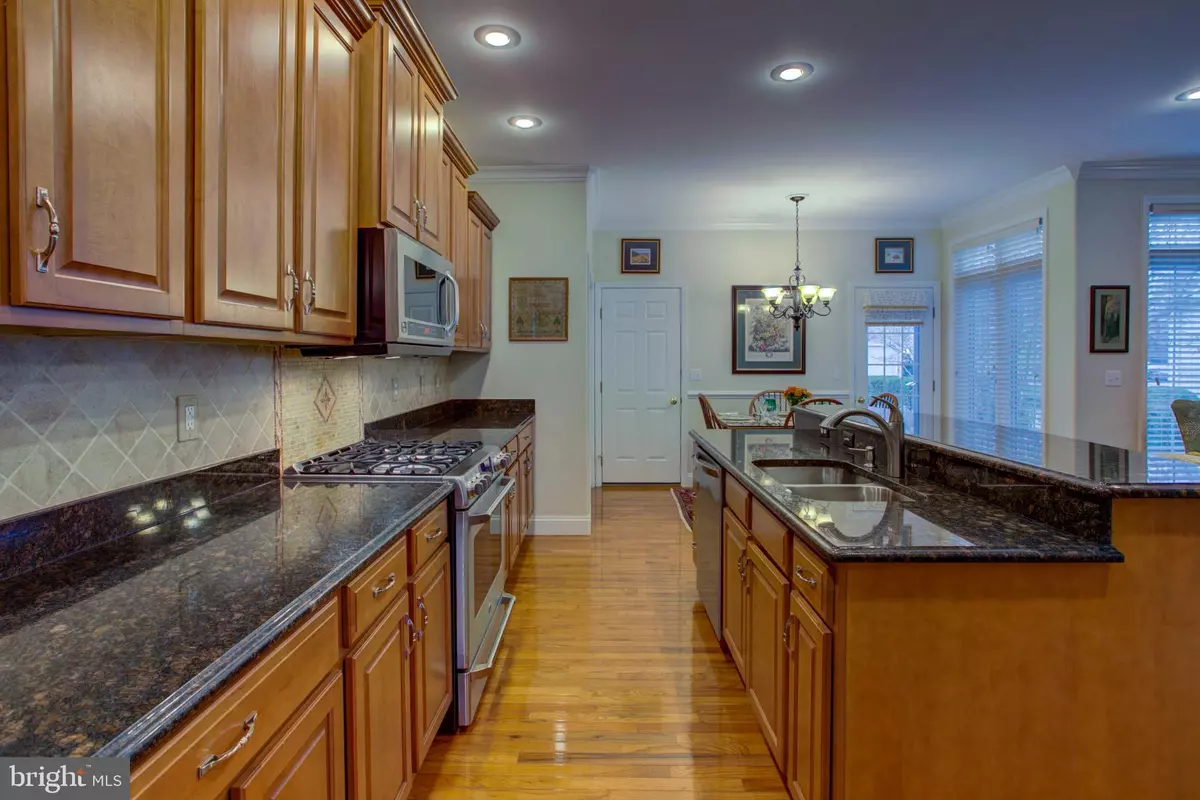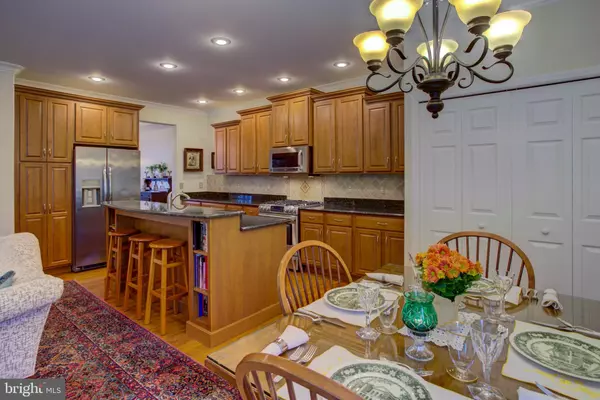$367,000
$397,250
7.6%For more information regarding the value of a property, please contact us for a free consultation.
314 GREAT LAWN CIR Lancaster, PA 17602
3 Beds
4 Baths
2,168 SqFt
Key Details
Sold Price $367,000
Property Type Townhouse
Sub Type Interior Row/Townhouse
Listing Status Sold
Purchase Type For Sale
Square Footage 2,168 sqft
Price per Sqft $169
Subdivision Millcreek
MLS Listing ID PALA2045628
Sold Date 03/22/24
Style Traditional
Bedrooms 3
Full Baths 3
Half Baths 1
HOA Fees $235/mo
HOA Y/N Y
Abv Grd Liv Area 1,916
Originating Board BRIGHT
Year Built 2005
Annual Tax Amount $5,836
Tax Year 2023
Lot Size 3,485 Sqft
Acres 0.08
Lot Dimensions 0.00 x 0.00
Property Description
This move-in ready, meticulously maintained townhome features a main floor layout providing flexibility to meet your living and entertaining needs - use the spaces as traditional sitting and formal dining areas, or as casual rooms for comfortable gathering and play. Loads of kitchen granite counter space and cherry cabinetry offer generous dining areas and plentiful storage for cookbooks, serveware, and appliances. The partially finished basement has 2 full-size daylight egress windows, dual zone heat throughout, a closet, and a full bathroom - all for use as a 3rd bedroom, a guest/teen suite, or an office or play space. The additional, finishable basement areas offer ample storage and work/play spaces. Upstairs find 2 bedrooms, 2 full baths, and a spacious loft that can be utilized as an office, sitting area, or play space. Millcreek Estates neighborhood offers miles of walking paths and sidewalks, 2 playgrounds (one of which is directly across the street), the welcoming expanse of the "Millcreek Great Lawn," and a community room, with "Sugar Plums and Teas" restaurant in easy walking distance.
Location
State PA
County Lancaster
Area West Lampeter Twp (10532)
Zoning RESIDENTIAL
Rooms
Other Rooms Dining Room, Bedroom 2, Bedroom 3, Kitchen, Family Room, Basement, Bedroom 1, Bathroom 2, Bathroom 3, Primary Bathroom, Half Bath
Basement Partially Finished, Heated, Interior Access
Interior
Interior Features Breakfast Area, Kitchen - Eat-In, Formal/Separate Dining Room, Built-Ins, WhirlPool/HotTub
Hot Water Natural Gas
Heating Forced Air
Cooling Central A/C
Flooring Hardwood, Carpet, Vinyl
Fireplaces Number 1
Fireplaces Type Gas/Propane, Insert
Equipment Dishwasher, Built-In Microwave, Oven/Range - Gas
Fireplace Y
Window Features Insulated
Appliance Dishwasher, Built-In Microwave, Oven/Range - Gas
Heat Source Natural Gas
Laundry Main Floor
Exterior
Exterior Feature Patio(s)
Parking Features Garage Door Opener
Garage Spaces 2.0
Utilities Available Cable TV Available
Amenities Available Party Room
Water Access N
Roof Type Shingle,Composite
Accessibility 32\"+ wide Doors, >84\" Garage Door, 48\"+ Halls, Doors - Swing In
Porch Patio(s)
Road Frontage Public
Attached Garage 2
Total Parking Spaces 2
Garage Y
Building
Lot Description Adjoins - Open Space
Story 3
Foundation Active Radon Mitigation
Sewer Public Sewer
Water Public
Architectural Style Traditional
Level or Stories 3
Additional Building Above Grade, Below Grade
New Construction N
Schools
High Schools Lampeter-Strasburg
School District Lampeter-Strasburg
Others
HOA Fee Include Ext Bldg Maint,Lawn Maintenance,Snow Removal
Senior Community No
Tax ID 320-29718-0-0000
Ownership Fee Simple
SqFt Source Assessor
Security Features Smoke Detector
Acceptable Financing Conventional
Listing Terms Conventional
Financing Conventional
Special Listing Condition Standard
Read Less
Want to know what your home might be worth? Contact us for a FREE valuation!

Our team is ready to help you sell your home for the highest possible price ASAP

Bought with Beth A Andrew • Coldwell Banker Realty

GET MORE INFORMATION





