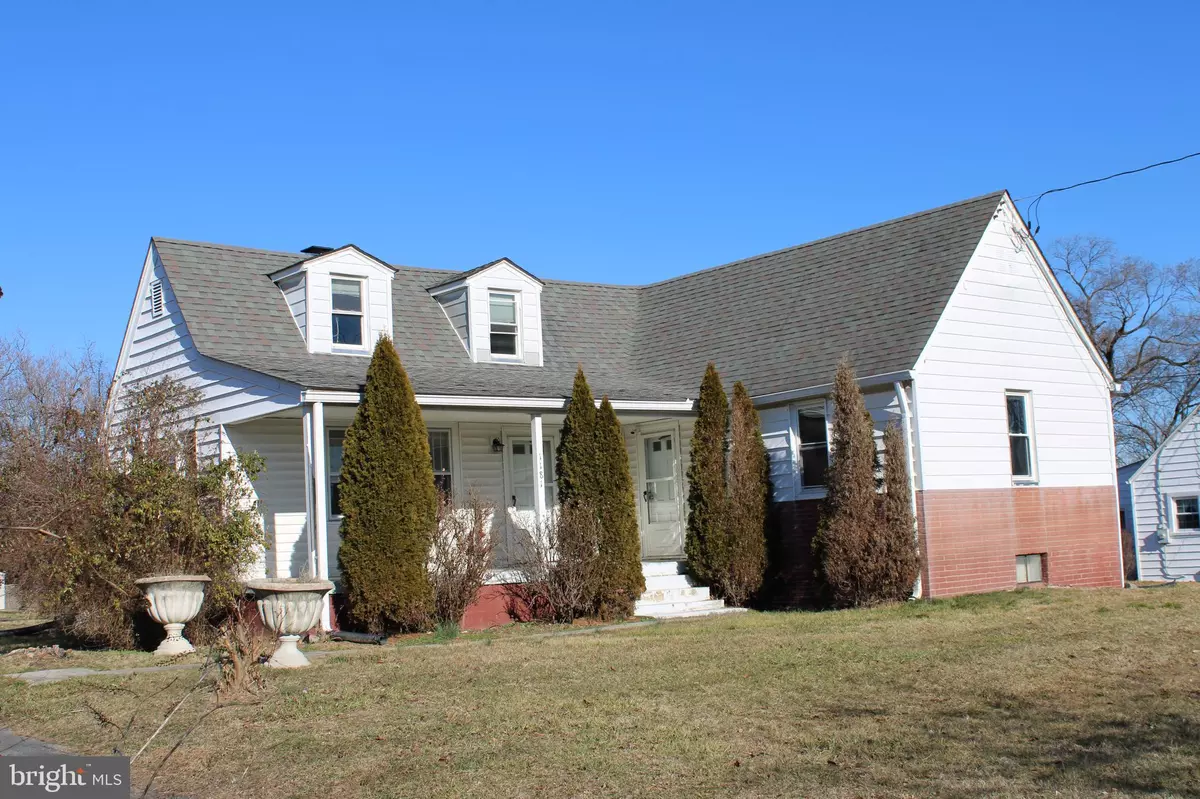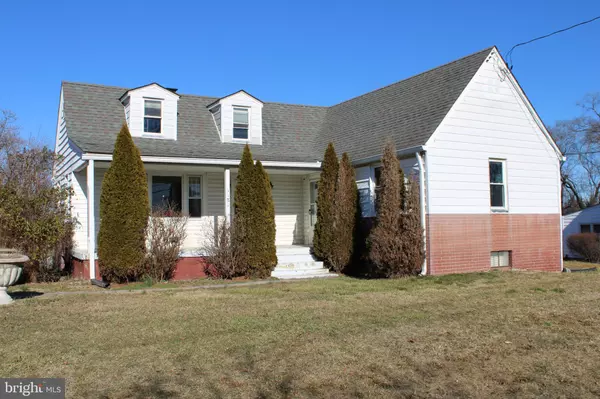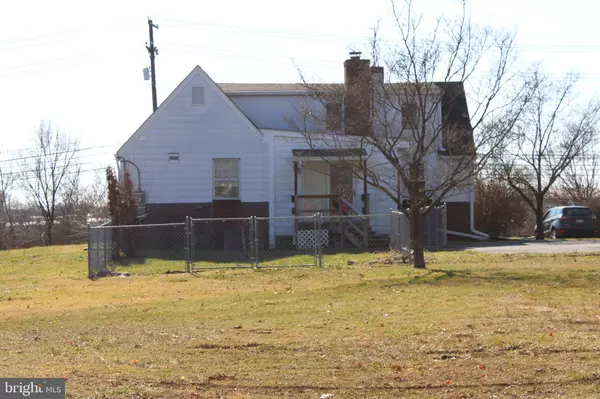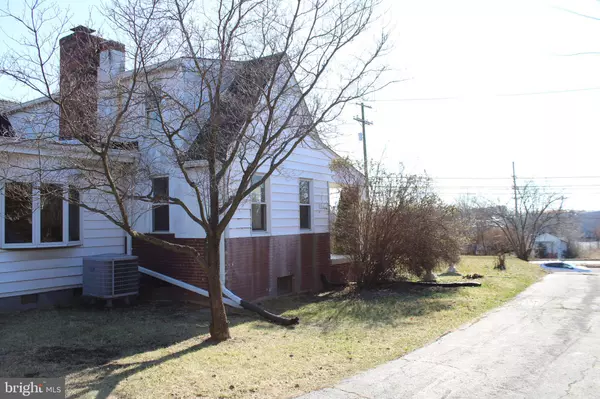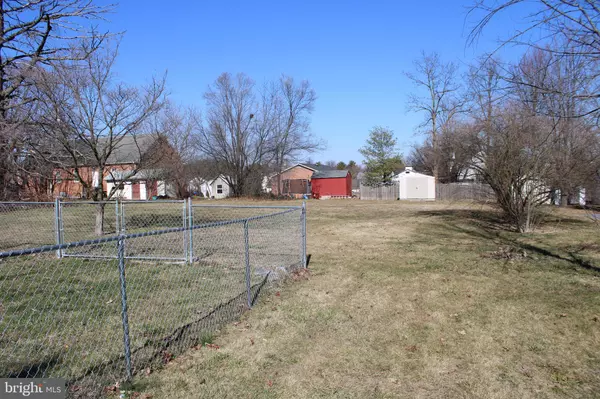$275,000
$275,000
For more information regarding the value of a property, please contact us for a free consultation.
1181 MILLWOOD PIKE Winchester, VA 22602
3 Beds
1 Bath
1,620 SqFt
Key Details
Sold Price $275,000
Property Type Single Family Home
Sub Type Detached
Listing Status Sold
Purchase Type For Sale
Square Footage 1,620 sqft
Price per Sqft $169
Subdivision Rosenberger
MLS Listing ID VAFV2016978
Sold Date 03/19/24
Style Cape Cod
Bedrooms 3
Full Baths 1
HOA Y/N N
Abv Grd Liv Area 1,270
Originating Board BRIGHT
Year Built 1947
Annual Tax Amount $1,171
Tax Year 2023
Lot Size 0.674 Acres
Acres 0.67
Property Description
This Cape Cod home is situated on a spacious level lot in a great commuter location just minutes from shopping and interstate access. Home features Hardwood flooring through out and central air and heat. Has 2 large main floor bedrooms and 1 upper level as well as a walk in attic for tons of storage. Venture downstairs to a full basement that presently has a large finished recreation room that has a built in bar area.
The basement also has walk up stairs to the back yard. Back yard has a fenced in section for your favorite pet to roam about. . Owner had a new distribution box and well pump installed. Well is not deep; pump sets at 50' like old one. Roof over fireplace,dining area is new. House is being sold AS IS and has tons of potential with a little sweat equity. Fireplace hasnt been used in years.
Location
State VA
County Frederick
Zoning RP
Rooms
Other Rooms Living Room, Dining Room, Bedroom 2, Bedroom 3, Kitchen, Family Room, Bedroom 1, Mud Room, Recreation Room, Utility Room, Bathroom 1, Attic
Basement Connecting Stairway, Improved, Outside Entrance, Partially Finished, Rear Entrance, Sump Pump
Main Level Bedrooms 2
Interior
Interior Features Attic, Carpet
Hot Water Electric
Heating Heat Pump(s)
Cooling Heat Pump(s)
Flooring Hardwood
Fireplaces Number 1
Fireplaces Type Wood
Equipment Refrigerator, Stove
Fireplace Y
Appliance Refrigerator, Stove
Heat Source Electric
Laundry Basement, Has Laundry, Hookup
Exterior
Fence Chain Link, Rear
Utilities Available Above Ground
Water Access N
Roof Type Architectural Shingle
Accessibility None
Garage N
Building
Lot Description Rear Yard
Story 3
Foundation Block
Sewer On Site Septic, Septic Exists
Water Well
Architectural Style Cape Cod
Level or Stories 3
Additional Building Above Grade, Below Grade
New Construction N
Schools
School District Frederick County Public Schools
Others
Pets Allowed Y
Senior Community No
Tax ID 64A 4 14
Ownership Fee Simple
SqFt Source Estimated
Acceptable Financing Cash, Conventional, Bank Portfolio
Horse Property N
Listing Terms Cash, Conventional, Bank Portfolio
Financing Cash,Conventional,Bank Portfolio
Special Listing Condition Standard
Pets Allowed No Pet Restrictions
Read Less
Want to know what your home might be worth? Contact us for a FREE valuation!

Our team is ready to help you sell your home for the highest possible price ASAP

Bought with Wanda Garris Miller • Century 21 Redwood Realty
GET MORE INFORMATION

