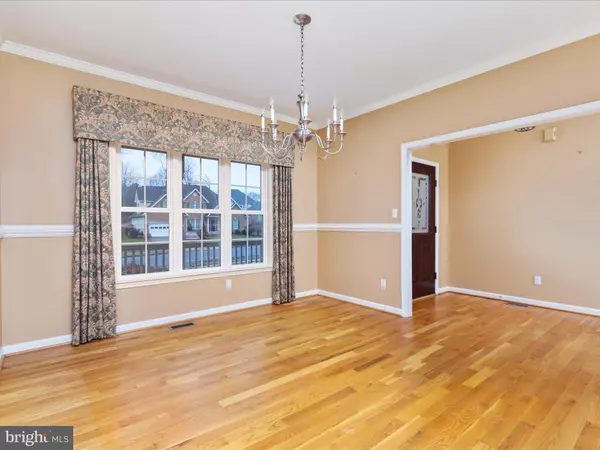$525,000
$525,000
For more information regarding the value of a property, please contact us for a free consultation.
110 KINROSS DR Winchester, VA 22602
3 Beds
3 Baths
2,568 SqFt
Key Details
Sold Price $525,000
Property Type Single Family Home
Sub Type Detached
Listing Status Sold
Purchase Type For Sale
Square Footage 2,568 sqft
Price per Sqft $204
Subdivision Ravenwing
MLS Listing ID VAFV2016624
Sold Date 03/19/24
Style Colonial
Bedrooms 3
Full Baths 2
Half Baths 1
HOA Fees $12/ann
HOA Y/N Y
Abv Grd Liv Area 2,568
Originating Board BRIGHT
Year Built 2001
Annual Tax Amount $2,123
Tax Year 2023
Lot Size 0.290 Acres
Acres 0.29
Property Description
Say HELLO to one level living in sought after Ravenwing. The main level offers a Primary Suite with walk-in closet, bath with separate shower and jetted tub. You will also find a formal dining room, comfortable family room with gas fireplace and spacious kitchen with oodles of storage. A mudroom/laundry located inside the garage entrance provides a perfect landing spot and even has its own shower!
Upstairs are officially two more bedrooms, but this home could very easily be four bedrooms by closing the opening between the two rooms upstairs. You'll also discover an office with plenty of built ins and work space.
Beautiful hardwood floors throughout the home and tile in bathrooms and laundry.
The back yard is neatly landscaped with a pond and mature trees. Relax on the brick paver patio while grilling on the natural gas grill...never have to worry about not having fuel to grill!
This home is conveniently located to all major routes; 81, 7, 50, 522S and only a few minutes to downtown Winchester restaurants, shopping, library, country club and museums. Don't miss this opportunity!
Ring doorbell on front door.
Location
State VA
County Frederick
Zoning RP
Rooms
Other Rooms Dining Room, Primary Bedroom, Bedroom 2, Bedroom 3, Kitchen, Family Room, Mud Room, Other, Office, Bathroom 2, Primary Bathroom
Main Level Bedrooms 1
Interior
Interior Features Built-Ins, Entry Level Bedroom, Kitchen - Eat-In, Formal/Separate Dining Room, Water Treat System, Walk-in Closet(s), Wood Floors
Hot Water Natural Gas
Cooling Central A/C
Equipment Oven - Wall, Built-In Microwave, Cooktop - Down Draft, Dishwasher, Disposal, Washer, Washer - Front Loading, Dryer - Front Loading
Fireplace N
Appliance Oven - Wall, Built-In Microwave, Cooktop - Down Draft, Dishwasher, Disposal, Washer, Washer - Front Loading, Dryer - Front Loading
Heat Source Natural Gas
Exterior
Parking Features Garage Door Opener, Garage - Front Entry
Garage Spaces 4.0
Water Access N
Accessibility None
Attached Garage 2
Total Parking Spaces 4
Garage Y
Building
Story 2
Foundation Crawl Space
Sewer Public Sewer
Water Public
Architectural Style Colonial
Level or Stories 2
Additional Building Above Grade, Below Grade
New Construction N
Schools
School District Frederick County Public Schools
Others
Senior Community No
Tax ID 64G 2 1 8
Ownership Fee Simple
SqFt Source Assessor
Acceptable Financing Cash, Conventional, FHA, USDA
Listing Terms Cash, Conventional, FHA, USDA
Financing Cash,Conventional,FHA,USDA
Special Listing Condition Standard
Read Less
Want to know what your home might be worth? Contact us for a FREE valuation!

Our team is ready to help you sell your home for the highest possible price ASAP

Bought with Justin Mistretta • Berkshire Hathaway HomeServices PenFed Realty

GET MORE INFORMATION





