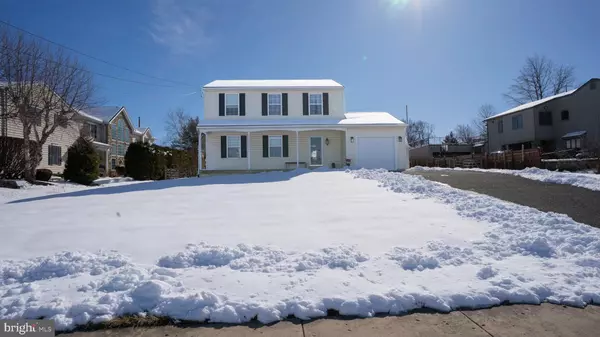$470,000
$450,000
4.4%For more information regarding the value of a property, please contact us for a free consultation.
1749 WALNUT ST Lansdale, PA 19446
3 Beds
3 Baths
1,627 SqFt
Key Details
Sold Price $470,000
Property Type Single Family Home
Sub Type Detached
Listing Status Sold
Purchase Type For Sale
Square Footage 1,627 sqft
Price per Sqft $288
Subdivision Fortuna
MLS Listing ID PAMC2094890
Sold Date 03/19/24
Style Colonial
Bedrooms 3
Full Baths 2
Half Baths 1
HOA Y/N N
Abv Grd Liv Area 1,627
Originating Board BRIGHT
Year Built 1993
Annual Tax Amount $6,033
Tax Year 2024
Lot Size 0.541 Acres
Acres 0.54
Lot Dimensions 100.00 x 0.00
Property Description
Step into this lovingly maintained Colonial Home in Lansdale, boasting 3 bedrooms and 2.5 bathrooms. As you enter through the foyer, you're greeted by a spacious living room featuring beautiful maple hardwood flooring. Seamlessly connected is the dining room, currently utilized as an office space. The adjacent eat-in kitchen offers ample storage with a pantry to meet your organizational needs, while a convenient half bathroom rounds off this floor.
Upstairs you will find the primary bedroom with 2 closets and an en-suite bathroom. There are 2 two nice-sized bedrooms with plenty of closet space and a hall bathroom with a tub shower. The laundry area is located in the spacious basement.
Among the many highlights of this home is the converted garage, equipped with a kitchenette, offering versatile usage options such as a workshop, studio, or an in-law suite. Additionally, the property includes an upgraded 24 x 12 ft shed featuring electricity, an epoxy floor reinforced to support a ride-on mower, two storage lofts, and a built-in workbench. This home sits on over a 1/2 Acre including a large level backyard!
Conveniently located within walking distance to the train station.
Don't miss out on the opportunity to make this charming and functional home yours!
Location
State PA
County Montgomery
Area Hatfield Twp (10635)
Zoning RA1
Rooms
Other Rooms Dining Room, Primary Bedroom, Bedroom 2, Bedroom 3, Kitchen
Basement Unfinished
Interior
Interior Features Carpet, Dining Area, Floor Plan - Traditional, Kitchen - Eat-In, Pantry, Wood Floors
Hot Water Electric
Heating Forced Air
Cooling Central A/C
Flooring Hardwood, Carpet, Ceramic Tile
Equipment Dishwasher, Dryer - Electric, Washer, Water Heater, Refrigerator, Oven/Range - Electric
Fireplace N
Appliance Dishwasher, Dryer - Electric, Washer, Water Heater, Refrigerator, Oven/Range - Electric
Heat Source Electric
Laundry Basement
Exterior
Garage Spaces 4.0
Utilities Available Cable TV, Electric Available
Water Access N
Roof Type Shingle
Accessibility 2+ Access Exits
Total Parking Spaces 4
Garage N
Building
Story 1.5
Foundation Brick/Mortar
Sewer Public Sewer
Water Public
Architectural Style Colonial
Level or Stories 1.5
Additional Building Above Grade, Below Grade
New Construction N
Schools
School District North Penn
Others
Senior Community No
Tax ID 35-00-11175-103
Ownership Fee Simple
SqFt Source Assessor
Acceptable Financing Cash, Conventional, FHA, VA
Listing Terms Cash, Conventional, FHA, VA
Financing Cash,Conventional,FHA,VA
Special Listing Condition Standard
Read Less
Want to know what your home might be worth? Contact us for a FREE valuation!

Our team is ready to help you sell your home for the highest possible price ASAP

Bought with Danielle Gray • Coldwell Banker Realty
GET MORE INFORMATION





