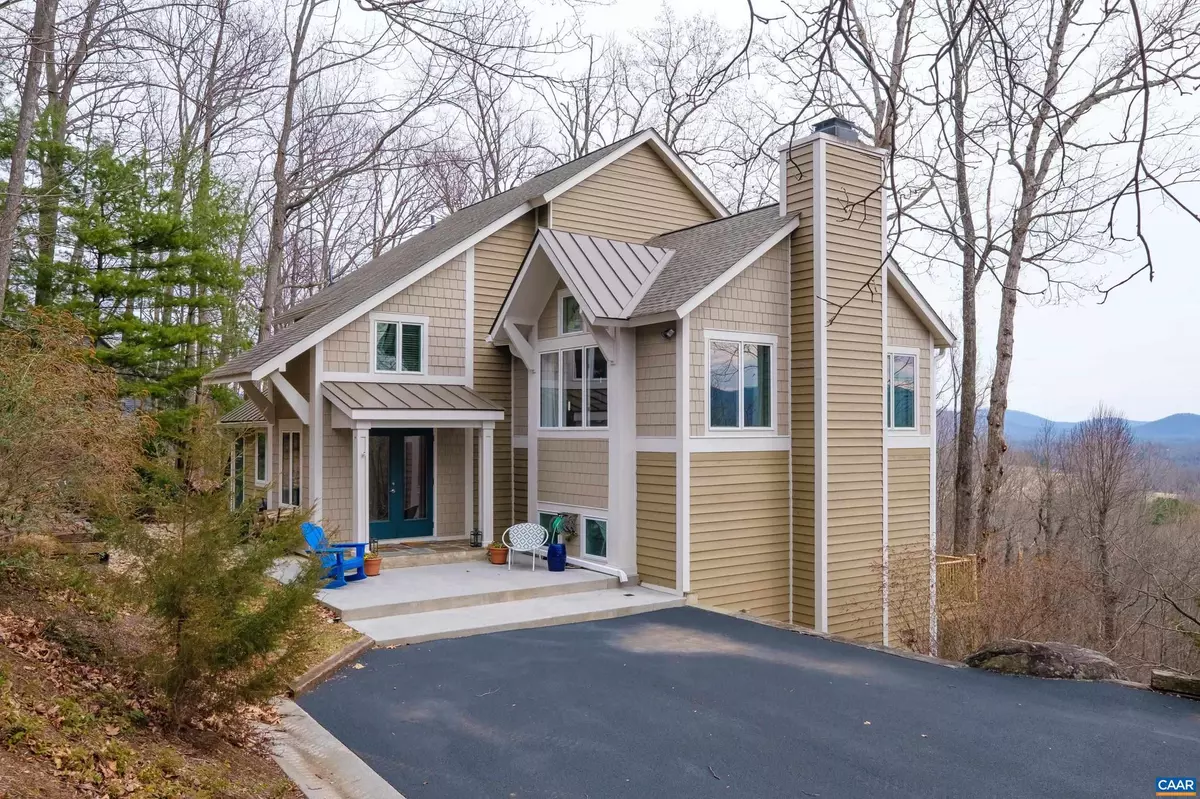$771,000
$789,500
2.3%For more information regarding the value of a property, please contact us for a free consultation.
550 CRAWFORDS CLIMB Nellysford, VA 22958
4 Beds
5 Baths
2,781 SqFt
Key Details
Sold Price $771,000
Property Type Single Family Home
Sub Type Detached
Listing Status Sold
Purchase Type For Sale
Square Footage 2,781 sqft
Price per Sqft $277
Subdivision Unknown
MLS Listing ID 649502
Sold Date 03/18/24
Style Other
Bedrooms 4
Full Baths 4
Half Baths 1
HOA Fees $172/ann
HOA Y/N Y
Abv Grd Liv Area 2,781
Originating Board CAAR
Year Built 1996
Annual Tax Amount $3,381
Tax Year 2024
Lot Size 2.230 Acres
Acres 2.23
Property Description
Spectacular year round mountain views, exceptional quality renovations inside and out, perfect location in the foothills of Stoney Creek on 2 private acres, this gorgeous home has it all! The spacious Great Room features a cathedral ceiling, native stone fireplace surrounded by authentic barn wood and wall of windows to the view. The open floor plan easily flows to casual dining, gourmet custom kitchen with state of the art equipment, light filled year round Sunroom and surrounding deck. Downstairs are 3 bedrooms all with their own baths, a cozy den, powder room and deck across the view side. Upstairs is the beautiful primary suite with cathedral ceiling, gas fireplace, amazing spa bath all with views from inside and 3rd level deck! Extensive renovations include new siding, windows, doors, plumbing, HVAC, walnut floors on main, carpet down, high quality cabinetry, fixtures & appliances, paved drive, entry addition, Sunroom and more, all resulting in a like new home! Minutes to golf, tennis, swimming, hiking, biking trails, pickleball, skiing, wineries, breweries, cideries, churches, medical, shopping and 30 mins to C?ville its the perfect year round or vacation home! Truly the one you have been hoping to find! You?ll love it!,Granite Counter,Painted Cabinets,Fireplace in Great Room,Fireplace in Master Bedroom
Location
State VA
County Nelson
Zoning RPC
Rooms
Other Rooms Dining Room, Kitchen, Den, Sun/Florida Room, Great Room, Laundry, Full Bath, Half Bath, Additional Bedroom
Main Level Bedrooms 3
Interior
Interior Features Skylight(s), Walk-in Closet(s), Breakfast Area, Recessed Lighting
Heating Central
Cooling Central A/C, Heat Pump(s)
Flooring Carpet, Hardwood, Tile/Brick
Fireplaces Number 2
Fireplaces Type Gas/Propane, Stone, Wood
Equipment Dryer, Washer, Dishwasher, Disposal, Microwave, Refrigerator, Energy Efficient Appliances, Cooktop
Fireplace Y
Appliance Dryer, Washer, Dishwasher, Disposal, Microwave, Refrigerator, Energy Efficient Appliances, Cooktop
Heat Source Other, Propane - Owned
Exterior
Amenities Available Bar/Lounge, Beach, Club House, Community Center, Exercise Room, Golf Club, Lake, Picnic Area, Tot Lots/Playground, Swimming Pool, Tennis Courts, Jog/Walk Path, Gated Community
View Mountain, Panoramic
Roof Type Composite
Accessibility None
Garage N
Building
Lot Description Mountainous, Partly Wooded
Story 3
Foundation Block
Sewer Septic Exists
Water Well
Architectural Style Other
Level or Stories 3
Additional Building Above Grade, Below Grade
New Construction N
Schools
Elementary Schools Rockfish
Middle Schools Nelson
High Schools Nelson
School District Nelson County Public Schools
Others
Senior Community No
Ownership Other
Special Listing Condition Standard
Read Less
Want to know what your home might be worth? Contact us for a FREE valuation!

Our team is ready to help you sell your home for the highest possible price ASAP

Bought with DIMA HOLMES • WINTERGREEN REALTY, LLC
GET MORE INFORMATION





