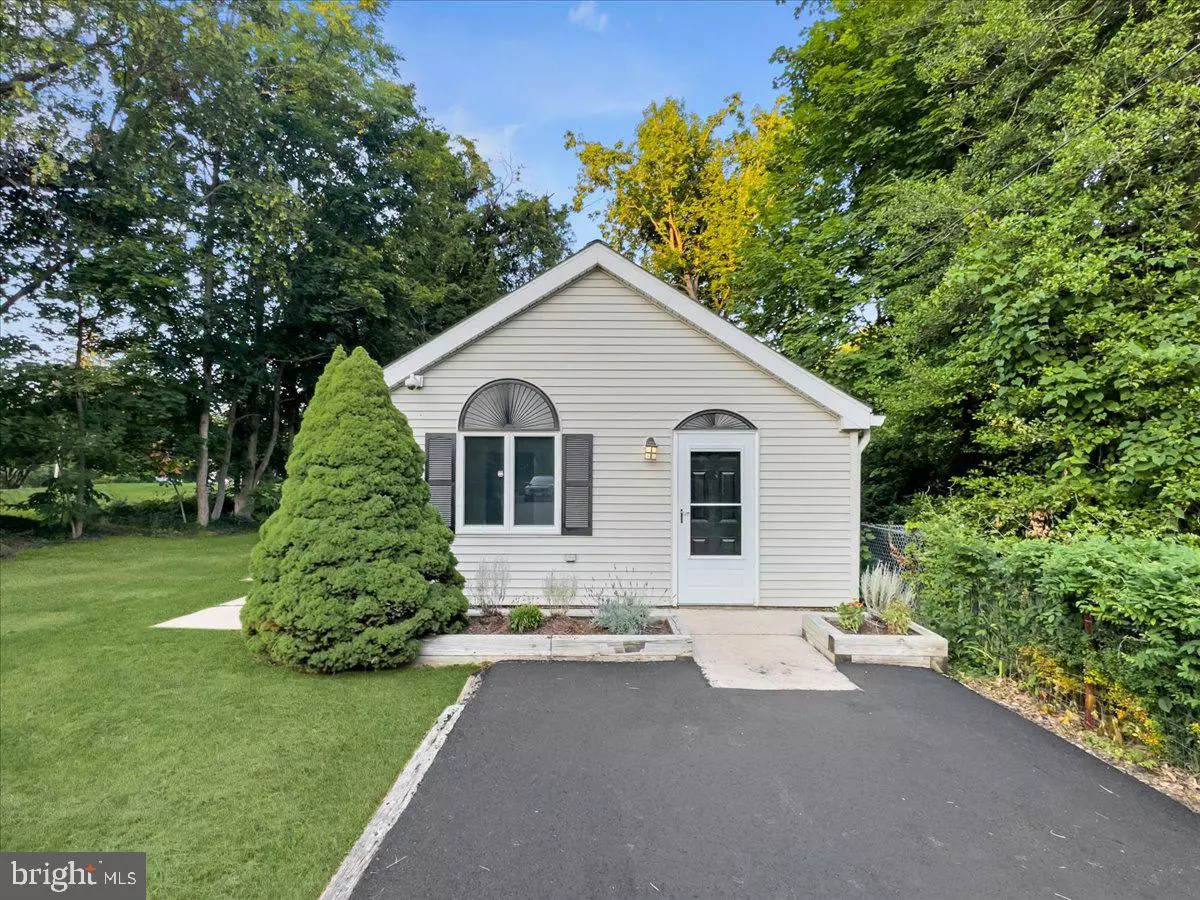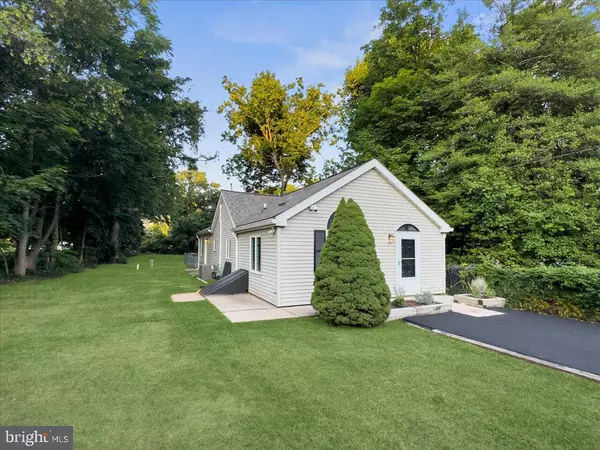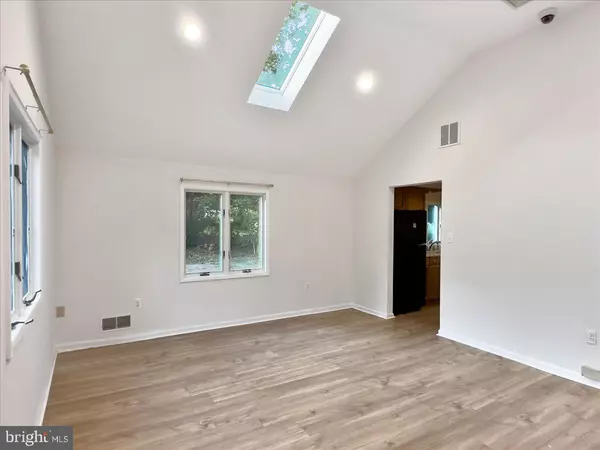$315,000
$350,000
10.0%For more information regarding the value of a property, please contact us for a free consultation.
2380 PENNINGTON RD Pennington, NJ 08534
3 Beds
1 Bath
1,080 SqFt
Key Details
Sold Price $315,000
Property Type Single Family Home
Sub Type Detached
Listing Status Sold
Purchase Type For Sale
Square Footage 1,080 sqft
Price per Sqft $291
Subdivision Brandon Farms
MLS Listing ID NJME2032392
Sold Date 03/18/24
Style Ranch/Rambler
Bedrooms 3
Full Baths 1
HOA Y/N N
Abv Grd Liv Area 1,080
Originating Board BRIGHT
Year Built 1940
Annual Tax Amount $3,463
Tax Year 2002
Lot Size 0.390 Acres
Acres 0.39
Lot Dimensions 0.00 x 0.00
Property Description
New-New-New! This rehabbed 1,080 Sqft (Assessor) 3 Bed 1 Bath is the perfect starter home. It has cathedral ceilings, sky lights, new flooring, freshly painted, new septic (2023), new roof (2019) with 50yr warranty, New range, granite counter tops, newly paved driveway (2023), New HVAC and Heater. Plus plenty of outdoor space for outdoor fun! Just move in and unpack your bags. Hopewell Twp CO is completed. Located in the highly rated Hopewell Twp school district . Close to all major transportation and parks.
Location
State NJ
County Mercer
Area Hopewell Twp (21106)
Zoning R100
Rooms
Other Rooms Living Room, Primary Bedroom, Bedroom 2, Kitchen, Bedroom 1, Attic
Main Level Bedrooms 3
Interior
Interior Features Skylight(s), Kitchen - Eat-In
Hot Water Natural Gas
Heating Forced Air
Cooling Central A/C
Flooring Laminate Plank
Equipment Dishwasher
Fireplace N
Appliance Dishwasher
Heat Source Natural Gas
Laundry Main Floor
Exterior
Exterior Feature Patio(s)
Garage Spaces 5.0
Fence Chain Link
Utilities Available Electric Available, Natural Gas Available, Water Available
Water Access N
Roof Type Shingle
Accessibility None
Porch Patio(s)
Total Parking Spaces 5
Garage N
Building
Story 1
Foundation Brick/Mortar
Sewer On Site Septic
Water Well
Architectural Style Ranch/Rambler
Level or Stories 1
Additional Building Above Grade, Below Grade
Structure Type Cathedral Ceilings
New Construction N
Schools
Elementary Schools Stony Brook
Middle Schools Timberlane
High Schools Central
School District Hopewell Valley Regional Schools
Others
Pets Allowed Y
Senior Community No
Tax ID 06-00084-0000-00019
Ownership Fee Simple
SqFt Source Assessor
Security Features Surveillance Sys
Acceptable Financing Negotiable
Listing Terms Negotiable
Financing Negotiable
Special Listing Condition Standard
Pets Allowed No Pet Restrictions
Read Less
Want to know what your home might be worth? Contact us for a FREE valuation!

Our team is ready to help you sell your home for the highest possible price ASAP

Bought with Nicholas Lamson • David DePaola and Company Real Estate
GET MORE INFORMATION





