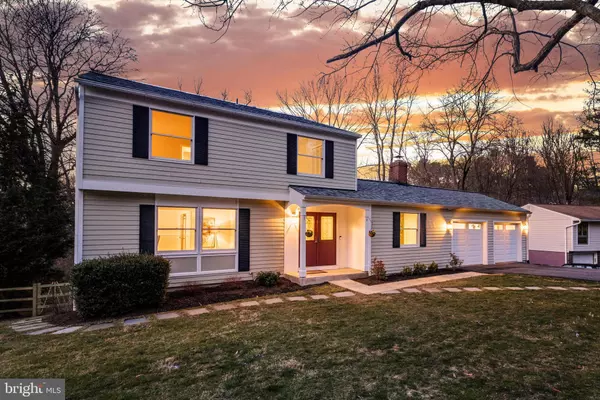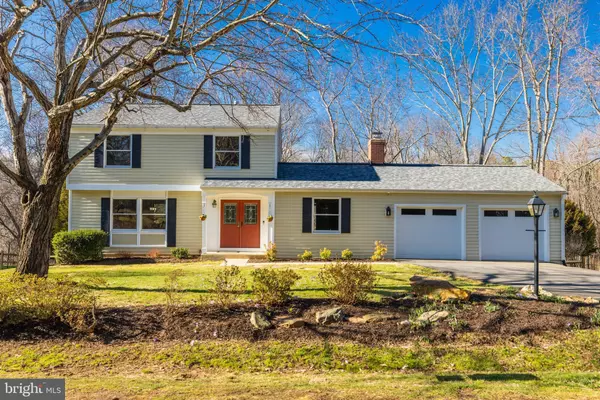$1,015,000
$895,000
13.4%For more information regarding the value of a property, please contact us for a free consultation.
10930 HOWLAND DR Reston, VA 20191
4 Beds
4 Baths
2,968 SqFt
Key Details
Sold Price $1,015,000
Property Type Single Family Home
Sub Type Detached
Listing Status Sold
Purchase Type For Sale
Square Footage 2,968 sqft
Price per Sqft $341
Subdivision Reston
MLS Listing ID VAFX2164650
Sold Date 03/15/24
Style Colonial
Bedrooms 4
Full Baths 3
Half Baths 1
HOA Fees $68/ann
HOA Y/N Y
Abv Grd Liv Area 2,368
Originating Board BRIGHT
Year Built 1971
Annual Tax Amount $9,274
Tax Year 2023
Lot Size 0.648 Acres
Acres 0.65
Property Description
Don’t miss this updated and expanded single family home offering quintessential Reston living! Situated on a quiet street, with a large fenced-in yard that backs to The Glade Stream Valley, this home feels like a retreat!
On the all hard-wood main level, new additions include a family room with vaulted ceiling, floor to ceiling windows with a view to the yard and trees beyond, a spacious home office/possible main-level bedroom sanctuary with two large windows and more serene views and a fabulous screened-in porch with vaulted ceiling and ceiling fan. Additional main-level features include a cozy den with a cathedral ceiling, wood burning stove and floor to ceiling granite surround; open dining and living room; updated kitchen with access to the picturesque screened-in porch with views of the yard and sunset beyond.
The staircase up leads to the bedrooms featuring all-hardwood floors. The well-planned owner’s suite comes complete with custom renovated bath and walk-in closet. Additional bedrooms offer plenty of light with their oversized windows. A second, renovated bath completes the upper level.
And, as if that is not enough, head down to the full walkout basement with 4th bedroom, and yet another renovated full bath, sitting area and access to a slate patio. A perfect in-law or au pair suite!
Last but not least, the large, fenced-in backyard with extensive deer resistant softscape which offers plenty of space to play, enjoy an already established garden or just enjoy some peace and quiet. Bonus features include plantings that transform over the seasons adding color and fruit plus organic garden beds ready for your touches.
Additional well thought out updates include Hardie Plank siding, double-paned Anderson windows, newer roof and gutter system, expanded front door, oversized garage with plenty of storage and two storage areas in the rear of the home.
Enjoy all that Reston has to offer! Quick access to shopping, lakes, pools, Sunrise Valley Elementary School, parks, pavilions, walking trails, tennis courts and more. Minutes from Wiehle Metro Station/Reston Town Center/Dulles Airport with easy commute via route 7 and Toll Road.
Location
State VA
County Fairfax
Zoning 370
Rooms
Other Rooms Living Room, Dining Room, Primary Bedroom, Sitting Room, Bedroom 2, Bedroom 3, Den, Bedroom 1, Great Room, Office
Basement Connecting Stairway, Rear Entrance, Walkout Level, Fully Finished
Interior
Hot Water Natural Gas
Heating Forced Air, Heat Pump - Electric BackUp
Cooling Central A/C
Flooring Hardwood, Ceramic Tile
Fireplaces Number 1
Fireplace Y
Heat Source Natural Gas, Electric
Exterior
Exterior Feature Deck(s), Patio(s), Screened
Parking Features Garage Door Opener
Garage Spaces 2.0
Fence Partially, Split Rail
Utilities Available Cable TV Available
Amenities Available Pool - Outdoor, Tennis Courts, Tot Lots/Playground, Bike Trail, Jog/Walk Path
Water Access N
View Creek/Stream, Trees/Woods
Roof Type Composite
Accessibility None
Porch Deck(s), Patio(s), Screened
Attached Garage 2
Total Parking Spaces 2
Garage Y
Building
Story 3
Foundation Concrete Perimeter, Crawl Space, Slab
Sewer Public Sewer
Water Public
Architectural Style Colonial
Level or Stories 3
Additional Building Above Grade, Below Grade
Structure Type Vaulted Ceilings,Cathedral Ceilings
New Construction N
Schools
Elementary Schools Sunrise Valley
Middle Schools Hughes
High Schools South Lakes
School District Fairfax County Public Schools
Others
Senior Community No
Tax ID 0273 03020031
Ownership Fee Simple
SqFt Source Assessor
Acceptable Financing Cash, Conventional, FHA, VA
Listing Terms Cash, Conventional, FHA, VA
Financing Cash,Conventional,FHA,VA
Special Listing Condition Standard
Read Less
Want to know what your home might be worth? Contact us for a FREE valuation!

Our team is ready to help you sell your home for the highest possible price ASAP

Bought with Kristin H. Usaitis • Long & Foster Real Estate, Inc.

GET MORE INFORMATION





