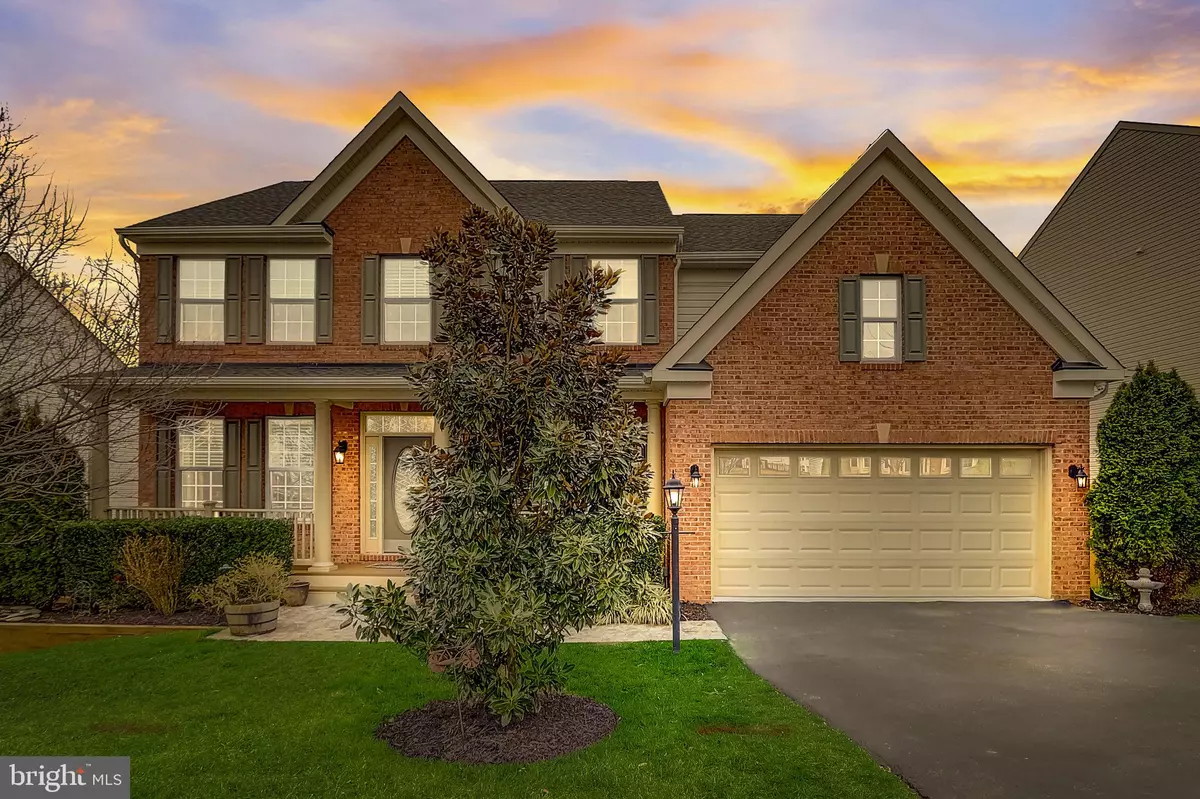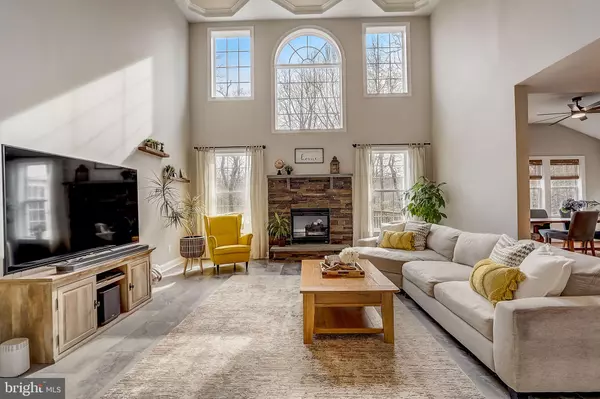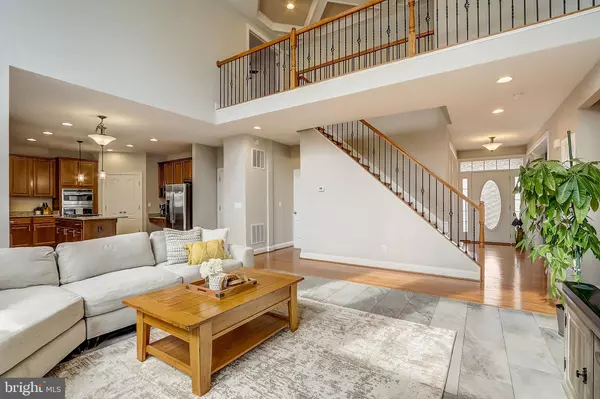$875,000
$825,000
6.1%For more information regarding the value of a property, please contact us for a free consultation.
15329 WITS END DR Woodbridge, VA 22193
5 Beds
4 Baths
4,369 SqFt
Key Details
Sold Price $875,000
Property Type Single Family Home
Sub Type Detached
Listing Status Sold
Purchase Type For Sale
Square Footage 4,369 sqft
Price per Sqft $200
Subdivision Ewells Mill Estates
MLS Listing ID VAPW2065994
Sold Date 03/15/24
Style Colonial
Bedrooms 5
Full Baths 4
HOA Fees $45/qua
HOA Y/N Y
Abv Grd Liv Area 3,100
Originating Board BRIGHT
Year Built 2015
Annual Tax Amount $7,800
Tax Year 2022
Lot Size 7,466 Sqft
Acres 0.17
Property Description
***OFFER DEADLINE - Monday, March 4 at 5:00 p.m.*** Welcome home! This stunning 5 bedroom home is sure to impress from the moment you step inside. To your left, the formal living room that doubles as an office features tasteful stone-tiled floors and elegant crown molding. To your right, you'll find the formal dining room with sophisticated wainscoting. Continue into the home and you'll be awed by the breathtaking 20-foot coffered ceiling, large windows, and stone fireplace in the expansive family room. It opens directly into the handsome kitchen, making the space ideal for entertaining friends and family. Here you'll discover stainless steel appliances, granite countertops, recessed and pendant lighting, an in-wall oven and microwave, a large pantry, and breakfast bar. The light-filled morning room is the perfect space for family meals or game night, and includes high ceilings and a ceiling fan. On the other side of the family room, you'll find a rare main floor bedroom, complete with beautiful hardwood floors and a wide closet. In the hall, the full bathroom is sizable, with a bright tile tub surround and cabinet storage. The same attractive hardwood floors lead you upstairs to the magnificent primary bedroom suite. This peaceful retreat boasts a high cathedral ceiling and two luxuriously oversized walk-in closets with built-in closet systems. The lavish en suite bathroom features marble tiling, a frameless walk-in shower, corner soaking tub, and separate vanities. Down the hall, two additional bedrooms are both spacious with large closets, and share a full bathroom with modern fixtures and plenty of storage. The washer and dryer are in the upper bedroom level as well. In the lower level, the expansive rec room with waterproof luxury vinyl plank flooring and recessed lighting offers even more living space. The 5th secluded bedroom could be ideal as a home office or gym. With a 4th full bathroom on this level, perhaps it's the perfect secluded space for guests. A vast storage room and laundry hookups can also be found on this level. Take a step outside from the lower level or off the morning room to enjoy one of your two wooden decks. This tree-lined fenced backyard is a vast expanse of nature and tranquility as well as a fantastic private space for relaxing by yourself or spending time with friends and family. The house's location within the subdivision is furthest from Minnieville Road, and a short walk to the neighboring community with a pool. The two car garage with overhead storage and wide driveway provide you with plenty of room for both parking and storage. Minutes to Food Lion, Shoppers, Lidl, Target, Walmart, Southbridge Plaza, Potomac Mills, Prince William Forest Park and Trails, Lake Montclair, Montclair Golf Club, Sentara Medical Center, Historic Manassas, Occoquan Historic District, and Quantico. Quick access to I-95, Route 1, Dumfries Road, Spriggs Road, Minnieville Road, Dale Boulevard, and Prince William Parkway. Commuting to DC is a breeze with the Telegraph Road Commuter Lots and Dumfries Park & Ride less than 7 miles away. Seller would like to rent-back until early May. Schedule a private tour of your gorgeous new home today!
THIS HOME PROVIDES THE OPPORTUNITY TO ASSUME A VA LOAN AT 2.375% INTEREST RATE. Ask agent for details!
Location
State VA
County Prince William
Zoning PMR
Rooms
Basement Fully Finished, Walkout Level
Main Level Bedrooms 1
Interior
Interior Features Ceiling Fan(s), Window Treatments, Breakfast Area, Dining Area, Entry Level Bedroom, Family Room Off Kitchen, Floor Plan - Open, Formal/Separate Dining Room, Kitchen - Island, Pantry, Primary Bath(s), Recessed Lighting, Bathroom - Soaking Tub, Upgraded Countertops, Walk-in Closet(s), Wood Floors
Hot Water Natural Gas
Heating Forced Air
Cooling Central A/C
Flooring Hardwood, Luxury Vinyl Plank, Ceramic Tile
Fireplaces Number 1
Fireplaces Type Gas/Propane
Equipment Built-In Microwave, Dryer, Washer, Cooktop, Dishwasher, Refrigerator, Icemaker, Oven - Wall
Fireplace Y
Appliance Built-In Microwave, Dryer, Washer, Cooktop, Dishwasher, Refrigerator, Icemaker, Oven - Wall
Heat Source Natural Gas
Laundry Upper Floor, Washer In Unit, Dryer In Unit, Basement, Hookup, Has Laundry
Exterior
Parking Features Garage - Front Entry, Garage Door Opener
Garage Spaces 4.0
Fence Fully, Wood
Amenities Available Common Grounds
Water Access N
Accessibility None
Attached Garage 2
Total Parking Spaces 4
Garage Y
Building
Story 3
Foundation Other
Sewer Public Sewer
Water Public
Architectural Style Colonial
Level or Stories 3
Additional Building Above Grade, Below Grade
New Construction N
Schools
Elementary Schools Ashland
Middle Schools Saunders
High Schools Forest Park
School District Prince William County Public Schools
Others
HOA Fee Include Snow Removal,Trash,Insurance,Management,Reserve Funds,Common Area Maintenance
Senior Community No
Tax ID 8091-61-7206
Ownership Fee Simple
SqFt Source Assessor
Acceptable Financing Assumption, Cash, Conventional, FHA, VA
Listing Terms Assumption, Cash, Conventional, FHA, VA
Financing Assumption,Cash,Conventional,FHA,VA
Special Listing Condition Standard
Read Less
Want to know what your home might be worth? Contact us for a FREE valuation!

Our team is ready to help you sell your home for the highest possible price ASAP

Bought with Lauren Budik • McEnearney Associates, LLC
GET MORE INFORMATION





