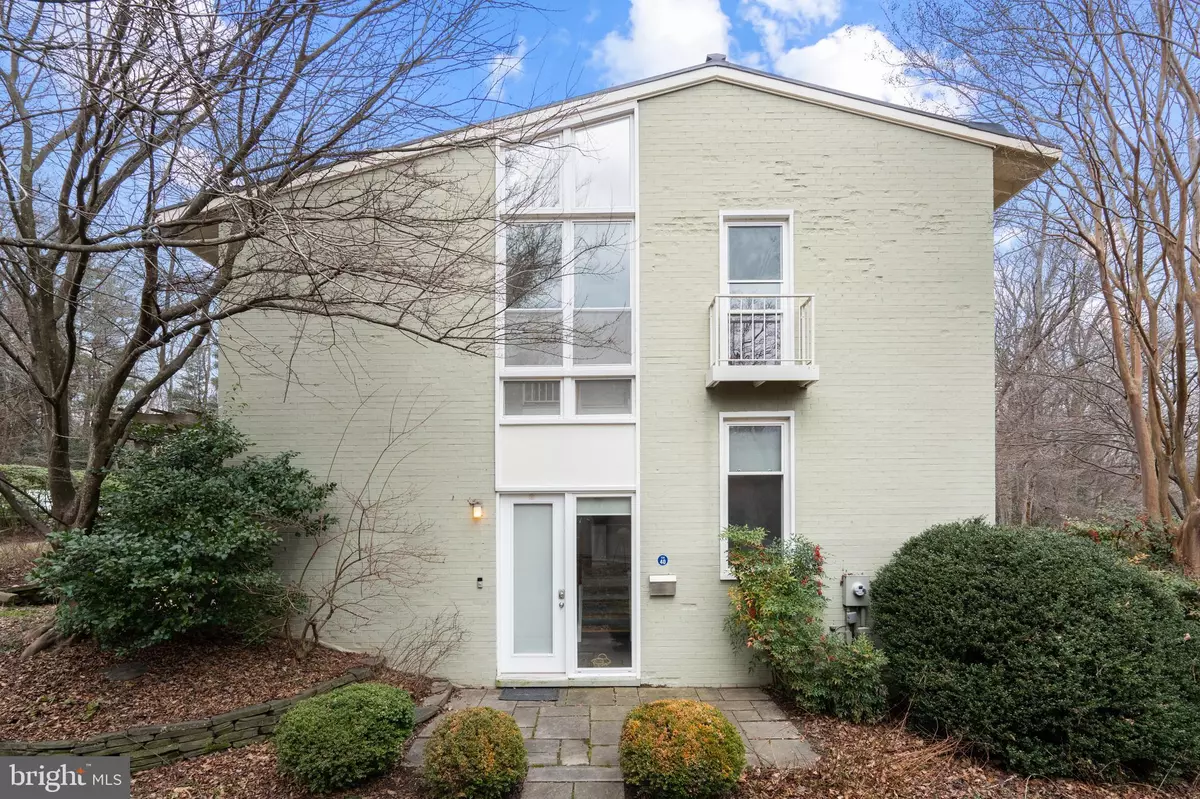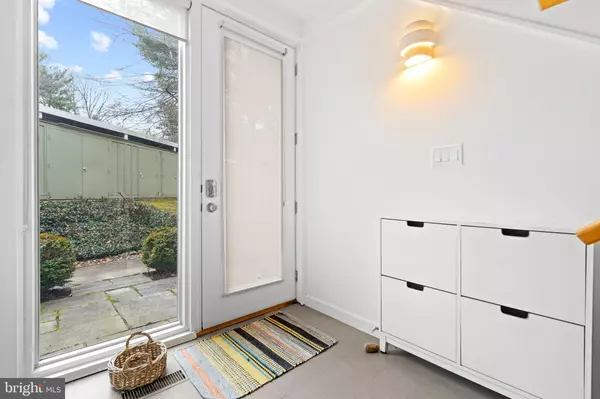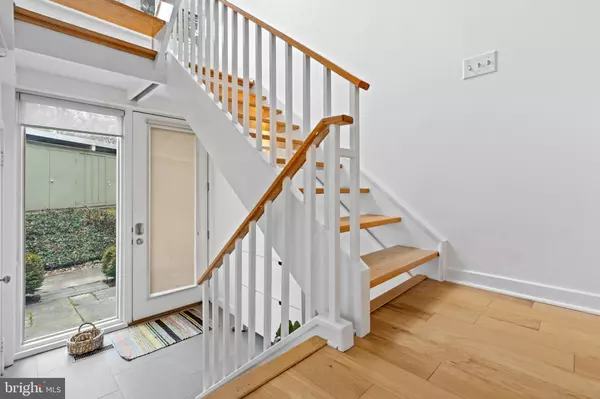$789,000
$799,000
1.3%For more information regarding the value of a property, please contact us for a free consultation.
11440 ORCHARD LN Reston, VA 20190
4 Beds
3 Baths
1,836 SqFt
Key Details
Sold Price $789,000
Property Type Townhouse
Sub Type End of Row/Townhouse
Listing Status Sold
Purchase Type For Sale
Square Footage 1,836 sqft
Price per Sqft $429
Subdivision Reston
MLS Listing ID VAFX2162172
Sold Date 03/15/24
Style Mid-Century Modern
Bedrooms 4
Full Baths 3
HOA Fees $252/qua
HOA Y/N Y
Abv Grd Liv Area 1,836
Originating Board BRIGHT
Year Built 1965
Annual Tax Amount $8,706
Tax Year 2023
Lot Size 2,933 Sqft
Acres 0.07
Property Description
Welcome to an extraordinary end-unit townhome in the sought-after Waterview Cluster, a trailblazing community envisioned by the esteemed architect Chloethiel Woodward Smith. This turn-key mid-century modern residence boasts 4 bedrooms and 3 bathrooms, having undergone a remarkable transformation through meticulous renovations and updates at every turn. As you enter, bask in the natural light that floods the open floor plan, revealing a spacious kitchen adorned with a quartzite countertop island. This culinary haven features modern white cabinets, a wine fridge, and stainless-steel KitchenAid appliances. Recessed lighting and a Porcelanosa marble backsplash elevate the culinary experience. The additional room on the main level, with its own sliding glass door to a patio and pergola, offers versatile opportunities as an in-law suite, guest bedroom, or office space. The home exudes warmth and sophistication with hardwood floors gracing the main and upper levels. Floor-to-ceiling sliding glass doors in the dining room and living room seamlessly connect indoor and outdoor living, leading to a deck overlooking a spacious common area with a playground and a view of Lake Anne. The gas-converted fireplace in the living room creates a cozy ambiance. Tranquil views of Lake Anne enhance the serenity throughout the home. Venturing upstairs, discover a primary bedroom with an en-suite bathroom, three additional bedrooms with vaulted ceilings, a full-size washer and dryer, and a hallway bathroom. Elfa systems maximize storage, with additional cleverly added spaces above two of the upper-level bedroom closets. In addition to the unassigned open parking spaces, there is an assigned covered carport featuring a double-wide storage unit. Enjoy water privileges at Waterview Cluster Marina, complete with a beach and picnic area. Just about a half-mile stroll away, North Shore Pool, Reston Community Center, and Lake Anne Plaza beckon with shopping, dining, and a Farmers' Market. Explore the myriad amenities Reston has to offer, including swimming pools, tennis courts, pickleball courts, basketball courts, and an extensive network of biking and walking trails. The home's accessibility is unparalleled, with the Silver Line metro, Reston Town Center, Dulles Toll Rd, Reston Parkway, and Fairfax County Parkway all within close proximity. Your dream home awaits, seamlessly blending mid-century elegance with the charm of Reston's landscape. Do not miss out!
Location
State VA
County Fairfax
Zoning 370
Rooms
Main Level Bedrooms 1
Interior
Interior Features Wood Floors, Window Treatments, Dining Area, Family Room Off Kitchen, Floor Plan - Traditional
Hot Water Natural Gas
Heating Forced Air
Cooling Central A/C
Flooring Wood, Ceramic Tile
Fireplaces Number 1
Equipment Built-In Microwave, Dishwasher, Refrigerator, Stove
Fireplace Y
Appliance Built-In Microwave, Dishwasher, Refrigerator, Stove
Heat Source Natural Gas
Laundry Has Laundry
Exterior
Garage Spaces 1.0
Carport Spaces 1
Parking On Site 1
Amenities Available Club House, Common Grounds, Community Center, Jog/Walk Path, Lake, Picnic Area, Pool - Outdoor, Recreational Center, Swimming Pool, Tot Lots/Playground, Tennis Courts, Basketball Courts, Other
Water Access N
Accessibility None
Total Parking Spaces 1
Garage N
Building
Story 3
Foundation Permanent, Other
Sewer Public Sewer
Water Public
Architectural Style Mid-Century Modern
Level or Stories 3
Additional Building Above Grade, Below Grade
New Construction N
Schools
Elementary Schools Lake Anne
High Schools South Lakes
School District Fairfax County Public Schools
Others
Pets Allowed Y
HOA Fee Include Common Area Maintenance,Management,Pool(s),Recreation Facility,Road Maintenance,Snow Removal,Trash,Other
Senior Community No
Tax ID 0172 11040020
Ownership Fee Simple
SqFt Source Assessor
Special Listing Condition Standard
Pets Allowed Case by Case Basis
Read Less
Want to know what your home might be worth? Contact us for a FREE valuation!

Our team is ready to help you sell your home for the highest possible price ASAP

Bought with Roxanne B Watts • Coldwell Banker Realty

GET MORE INFORMATION





