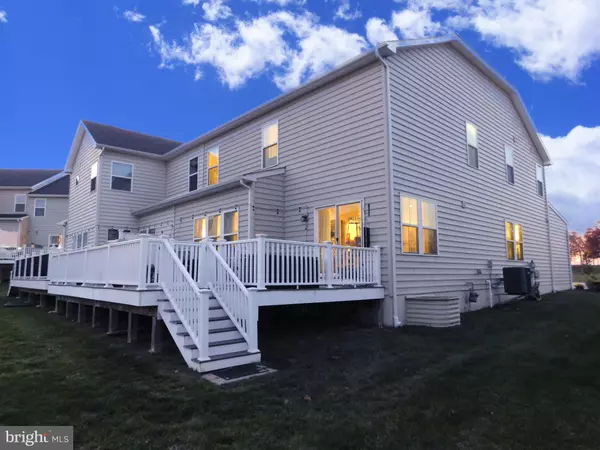$660,000
$699,000
5.6%For more information regarding the value of a property, please contact us for a free consultation.
120 PROVIDENCE CIR Collegeville, PA 19426
5 Beds
4 Baths
3,902 SqFt
Key Details
Sold Price $660,000
Property Type Single Family Home
Sub Type Twin/Semi-Detached
Listing Status Sold
Purchase Type For Sale
Square Footage 3,902 sqft
Price per Sqft $169
Subdivision Highpointe At Provid
MLS Listing ID PAMC2090442
Sold Date 03/14/24
Style Carriage House
Bedrooms 5
Full Baths 3
Half Baths 1
HOA Fees $250/mo
HOA Y/N Y
Abv Grd Liv Area 3,215
Originating Board BRIGHT
Year Built 2017
Annual Tax Amount $7,531
Tax Year 2023
Lot Size 10,890 Sqft
Acres 0.25
Lot Dimensions 30.00 x 0.00
Property Description
Looking for your dream home? ( over approx. 3,200 square feet/ 2,528 above ground + approx. 700 feet beautifully finished lower level) Well, get ready to be captivated by this unforgettable gem we've got for you. Welcome to this magnificent 5 bedroom, 3.5 bath haven that exudes elegance from every nook and cranny. This twin is situated in a spectacular location in Highpointe at Providence and the highly desirable Springford School District. The home is adorned with arched doorways that gracefully guide you throughout the house. As you wander through the spacious rooms, your eyes will immediately be drawn to the stunning hardwood floors beneath your feet. This lovely home boasts an office with charming French doors, flooding the room with natural light and providing a serene environment for you to tackle those big projects. Formal and open dining room, open-concept kitchen, where friends and family can gather around the island, enjoying good company open to the lovely and bright family room. Ready to soak up some sun and enjoy the great outdoors? Enjoy the rear deck where you can savor a nice cup of coffee in the morning or host unforgettable gatherings. Descend into the fabulous, finished basement and be prepared to be blown away. The basement is complete with a 5th bedroom, tiled bathroom with shower and separate media room/exercise space/playroom and plenty of storage. Upstairs boasts nice sized bedrooms with spacious closets, full hall bathroom with shower/tub, separate 2nd floor laundry room providing easy access and the large master suite with walk-in closet and master bathroom featuring soaking tub and glass shower. This dreamy abode comes with a spacious 2-car garage, providing you with ample room for your vehicles and extra storage. Conveniently located to Rt. 422 and Providence Town Shopping Center. Hurry and take the first step towards creating your forever home!
Location
State PA
County Montgomery
Area Upper Providence Twp (10661)
Zoning RES
Rooms
Other Rooms Dining Room, Primary Bedroom, Bedroom 2, Bedroom 3, Bedroom 5, Kitchen, Family Room, Bedroom 1, Office, Bathroom 3
Basement Full
Interior
Interior Features Primary Bath(s), Kitchen - Eat-In
Hot Water Natural Gas
Heating Forced Air
Cooling Central A/C
Flooring Wood, Fully Carpeted, Tile/Brick
Equipment Oven - Self Cleaning, Dishwasher, Disposal, Built-In Microwave
Fireplace N
Appliance Oven - Self Cleaning, Dishwasher, Disposal, Built-In Microwave
Heat Source Natural Gas
Laundry Upper Floor
Exterior
Parking Features Garage - Front Entry
Garage Spaces 2.0
Water Access N
Accessibility None
Attached Garage 2
Total Parking Spaces 2
Garage Y
Building
Story 2
Foundation Other
Sewer Public Sewer
Water Public
Architectural Style Carriage House
Level or Stories 2
Additional Building Above Grade, Below Grade
Structure Type 9'+ Ceilings
New Construction N
Schools
Elementary Schools Oaks
Middle Schools Spring-Ford Ms 8Th Grade Center
High Schools Spring-Ford Senior
School District Spring-Ford Area
Others
Senior Community No
Tax ID 61-00-00325-336
Ownership Fee Simple
SqFt Source Estimated
Special Listing Condition Standard
Read Less
Want to know what your home might be worth? Contact us for a FREE valuation!

Our team is ready to help you sell your home for the highest possible price ASAP

Bought with Rajan Abraham • VRA Realty
GET MORE INFORMATION





