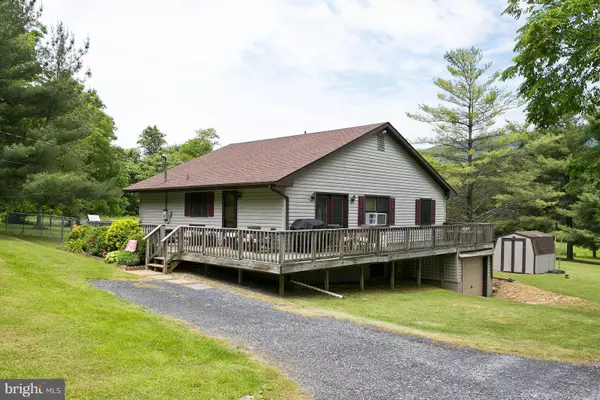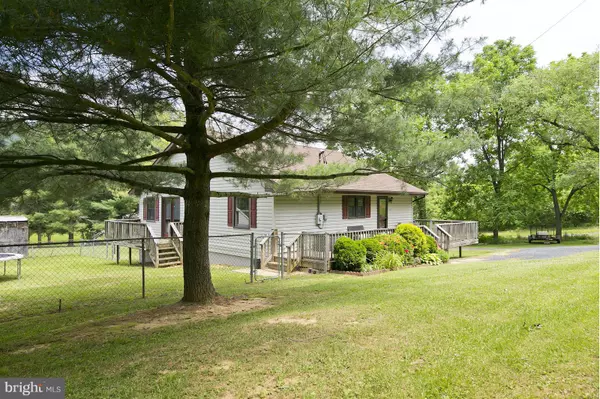$155,900
$149,900
4.0%For more information regarding the value of a property, please contact us for a free consultation.
111 RAPPAHANNOCK TRL Winchester, VA 22602
3 Beds
2 Baths
1,120 SqFt
Key Details
Sold Price $155,900
Property Type Single Family Home
Sub Type Detached
Listing Status Sold
Purchase Type For Sale
Square Footage 1,120 sqft
Price per Sqft $139
Subdivision Shawneeland
MLS Listing ID 1001328399
Sold Date 07/29/16
Style Ranch/Rambler
Bedrooms 3
Full Baths 2
HOA Y/N N
Abv Grd Liv Area 1,120
Originating Board MRIS
Year Built 1965
Annual Tax Amount $544
Tax Year 2015
Property Description
Charming home in pristine condition within walking distance to the beach. This home has been lovingly cared for with numerous upgrades including: new kitchen cabinets, counter tops and appliances. New flooring, new light fixtures and updated bathrooms. Exterior - newer roof, siding and well pump. Wrap around deck, deck off master bedroom and fenced-in side yard & storage sheds.
Location
State VA
County Frederick
Zoning R5
Rooms
Other Rooms Dining Room, Primary Bedroom, Bedroom 2, Bedroom 3, Kitchen, Family Room
Basement Sump Pump
Main Level Bedrooms 3
Interior
Interior Features Family Room Off Kitchen, Combination Kitchen/Dining, Primary Bath(s), Entry Level Bedroom, Floor Plan - Traditional, Floor Plan - Open
Hot Water Electric
Heating Baseboard
Cooling Ceiling Fan(s), Window Unit(s)
Equipment Washer/Dryer Hookups Only, Dishwasher, Exhaust Fan, Microwave, Icemaker, Oven/Range - Electric, Refrigerator
Fireplace N
Window Features Screens
Appliance Washer/Dryer Hookups Only, Dishwasher, Exhaust Fan, Microwave, Icemaker, Oven/Range - Electric, Refrigerator
Heat Source Electric
Exterior
Exterior Feature Deck(s)
Fence Partially, Other
Amenities Available Basketball Courts, Beach, Common Grounds, Lake, Picnic Area, Tot Lots/Playground, Water/Lake Privileges
View Y/N Y
Water Access N
View Mountain, Water
Roof Type Asphalt
Accessibility None
Porch Deck(s)
Garage N
Private Pool N
Building
Lot Description Landscaping
Story 1
Foundation Crawl Space
Sewer Septic Exists
Water Well
Architectural Style Ranch/Rambler
Level or Stories 1
Additional Building Above Grade, Shed
Structure Type Dry Wall,Vaulted Ceilings
New Construction N
Schools
Elementary Schools Indian Hollow
Middle Schools Frederick County
High Schools James Wood
School District Frederick County Public Schools
Others
Senior Community No
Tax ID 11390
Ownership Fee Simple
Special Listing Condition Standard
Read Less
Want to know what your home might be worth? Contact us for a FREE valuation!

Our team is ready to help you sell your home for the highest possible price ASAP

Bought with Leo J Smith • CENTURY 21 New Millennium
GET MORE INFORMATION





