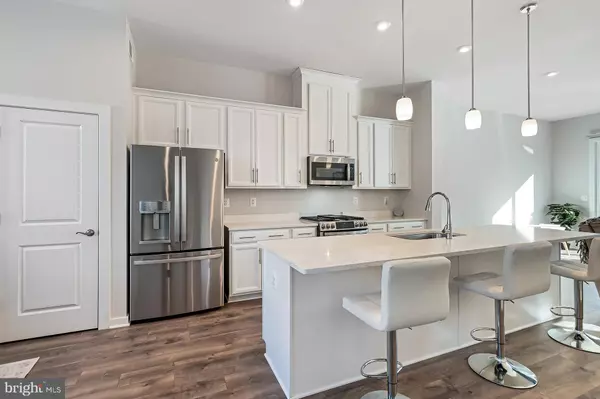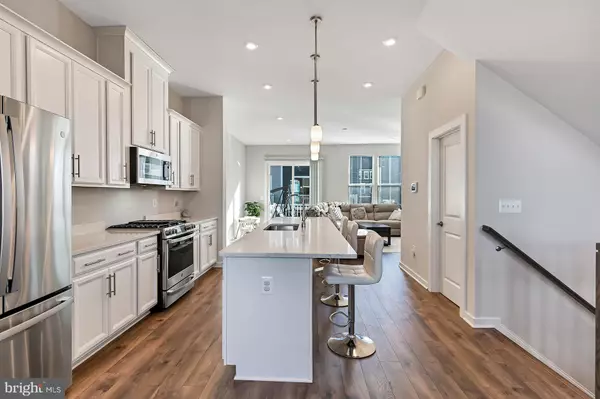$640,000
$640,000
For more information regarding the value of a property, please contact us for a free consultation.
1665 ASPEN POPLAR RD Dumfries, VA 22026
4 Beds
5 Baths
2,674 SqFt
Key Details
Sold Price $640,000
Property Type Townhouse
Sub Type End of Row/Townhouse
Listing Status Sold
Purchase Type For Sale
Square Footage 2,674 sqft
Price per Sqft $239
Subdivision Potomac Shores
MLS Listing ID VAPW2063612
Sold Date 03/12/24
Style Colonial
Bedrooms 4
Full Baths 4
Half Baths 1
HOA Fees $200/mo
HOA Y/N Y
Abv Grd Liv Area 2,134
Originating Board BRIGHT
Year Built 2022
Annual Tax Amount $6,167
Tax Year 2022
Lot Size 2,931 Sqft
Acres 0.07
Property Description
Step into your dream home, nestled in the vibrant Potomac Shores community! This exquisite townhouse is designed to cater to your every desire, creating an experience of luxury and comfort that's hard to match. Spanning four levels, this home features 4 bedrooms and 4.5 baths, providing ample room to grow and flourish. As you enter, you'll be greeted by a warm, inviting ambiance, accentuated by an open-concept layout that seamlessly blends living spaces. The heart of this home is the kitchen, a culinary paradise with sleek white cabinetry, a stunning Marmi quartz island that comfortably seats six, and stainless steel appliances - a dream for any home chef! The family and dining areas flow effortlessly onto an oversized deck, making this the ideal spot for hosting gatherings or enjoying quiet evenings under the stars. The primary bedroom is a retreat, featuring a spacious walk-in closet and an en suite bathroom with a double vanity and a luxurious large shower, promising a spa-like experience every day. The fourth-level bedroom has an en suite bathroom, walk-in closet, and, the true highlight, a rooftop terrace - a perfect escape after a long day. Potomac Shores isn't just a place to live; it's a lifestyle. This resort-style community is brimming with amenities. Energize your day at The Shores Club with its full-size fitness center, or engage in friendly competition on the multipurpose courts, including basketball, pickleball, and tennis. Imagine teeing off at the Potomac Shores Golf Club, the only publicly accessible Jack Nicklaus Signature Design in Northern Virginia. Immerse yourself in nature with miles of picturesque trails, or explore the serenity of the intertwining wooded paths. For those with a green thumb, the community garden awaits your touch, whether you're growing veggies, herbs, or flowers. And there's still more to come with the pending VRE Station and plans for a bustling town center. Let's not forget the practical perks: the HOA covers high-speed internet (150/150 Mbps), trash removal, and snow removal, ensuring your focus remains on enjoying life in this spectacular home. Don't miss the chance to make it yours! Property is in the Cherry Hill Community Development Authority.
Location
State VA
County Prince William
Zoning PMR
Rooms
Basement Fully Finished, Walkout Level
Interior
Interior Features Carpet, Kitchen - Island, Recessed Lighting, Floor Plan - Open, Family Room Off Kitchen
Hot Water Electric
Cooling Central A/C
Equipment Built-In Microwave, Dishwasher, Disposal, Dryer, Refrigerator, Stainless Steel Appliances, Washer, Oven/Range - Gas
Fireplace N
Appliance Built-In Microwave, Dishwasher, Disposal, Dryer, Refrigerator, Stainless Steel Appliances, Washer, Oven/Range - Gas
Heat Source Natural Gas
Exterior
Parking Features Garage - Front Entry, Garage Door Opener
Garage Spaces 2.0
Amenities Available Community Center, Basketball Courts, Fitness Center, Swimming Pool, Golf Course Membership Available, Tot Lots/Playground, Jog/Walk Path, Pool - Outdoor
Water Access N
Accessibility None
Attached Garage 2
Total Parking Spaces 2
Garage Y
Building
Story 4
Foundation Other
Sewer Public Sewer
Water Public
Architectural Style Colonial
Level or Stories 4
Additional Building Above Grade, Below Grade
New Construction N
Schools
School District Prince William County Public Schools
Others
HOA Fee Include Common Area Maintenance,High Speed Internet,Pool(s),Recreation Facility,Reserve Funds,Snow Removal,Trash,Pier/Dock Maintenance,Management
Senior Community No
Tax ID 8389-50-3652
Ownership Fee Simple
SqFt Source Assessor
Special Listing Condition Standard
Read Less
Want to know what your home might be worth? Contact us for a FREE valuation!

Our team is ready to help you sell your home for the highest possible price ASAP

Bought with Mohammad I Wali • Samson Properties
GET MORE INFORMATION





