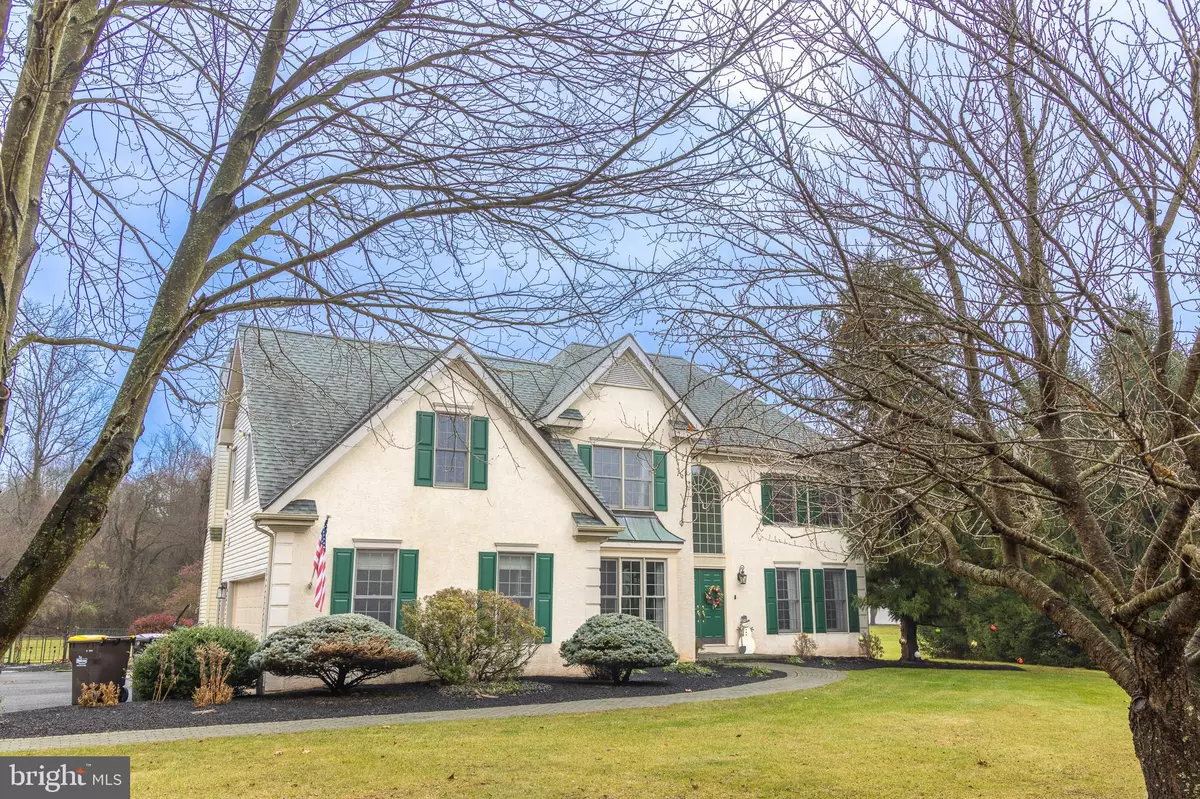$760,000
$799,000
4.9%For more information regarding the value of a property, please contact us for a free consultation.
814 HIDDEN FOREST DR Collegeville, PA 19426
5 Beds
3 Baths
2,761 SqFt
Key Details
Sold Price $760,000
Property Type Single Family Home
Sub Type Detached
Listing Status Sold
Purchase Type For Sale
Square Footage 2,761 sqft
Price per Sqft $275
Subdivision Hidden Forest
MLS Listing ID PAMC2090008
Sold Date 03/12/24
Style Colonial
Bedrooms 5
Full Baths 3
HOA Y/N N
Abv Grd Liv Area 2,761
Originating Board BRIGHT
Year Built 1993
Annual Tax Amount $10,837
Tax Year 2023
Lot Size 1.154 Acres
Acres 1.15
Lot Dimensions 75.00 x 0.00
Property Description
Tucked away in the Hidden Forest Development of Skippack Township is a spectacular 2-story colonial waiting for its new owners. This 5 bedroom, 3 bath home has all the charm and warmth to start creating your new memories. Driving down the picturesque driveway you are met with mature trees and a lush green lawn. The first floor boasts a grand 2- story foyer with lots of natural light and hardwood floors and new carpeting. Off to the left is the in-law suite/home office with French doors, hardwood floors and full bath. the updated eat-in kitchen features stainless steel appliances, granite counter tops, tiled backsplash and updated cabinetry. The 2-story family room with a rear staircase (new carpet) and wood burning fireplace makes those chilly nights comforting. A formal living room and dining room with hardwood flooring round out this amazing living space. The master bedroom features new carpeting, an updated bath with jacuzzi tub, tiled stall shower, tray ceiling, his and hers granite vanities and walk-in closet with new closet system. Three additional large bedrooms, hall bath and laundry room make this layout the complete package. Whether you are entertaining or enjoying your morning coffee admiring the wildlife prancing through your yard, the custom covered porch and tiered patio with French doors is the perfect way to start and end your day. Additional features include the attached oversized 2 car garage with an additional detached 1 car garage/shed with new epoxy flooring. Newer roof, interior professionally painted, new 75-gallon hot water heater and new radon remediation system in the basement. This property sits on 1.15 acres and backs up to Evansburg State Park.
Location
State PA
County Montgomery
Area Skippack Twp (10651)
Zoning RESIDENTIAL
Rooms
Other Rooms Living Room, Dining Room, Kitchen, Breakfast Room, 2nd Stry Fam Rm
Basement Full
Main Level Bedrooms 1
Interior
Interior Features Additional Stairway, Attic, Breakfast Area, Ceiling Fan(s), Family Room Off Kitchen, Walk-in Closet(s)
Hot Water Propane
Heating Forced Air
Cooling Central A/C
Flooring Carpet, Ceramic Tile, Hardwood
Fireplaces Number 1
Fireplaces Type Wood
Furnishings No
Fireplace Y
Heat Source Propane - Owned
Laundry Upper Floor
Exterior
Parking Features Garage - Side Entry, Garage Door Opener, Inside Access
Garage Spaces 2.0
Water Access N
Roof Type Shingle
Accessibility None
Attached Garage 2
Total Parking Spaces 2
Garage Y
Building
Story 2
Foundation Block, Concrete Perimeter
Sewer Public Sewer
Water Well
Architectural Style Colonial
Level or Stories 2
Additional Building Above Grade, Below Grade
New Construction N
Schools
School District Perkiomen Valley
Others
Pets Allowed Y
Senior Community No
Tax ID 51-00-01988-148
Ownership Fee Simple
SqFt Source Assessor
Acceptable Financing Cash, Conventional
Horse Property N
Listing Terms Cash, Conventional
Financing Cash,Conventional
Special Listing Condition Standard
Pets Allowed No Pet Restrictions
Read Less
Want to know what your home might be worth? Contact us for a FREE valuation!

Our team is ready to help you sell your home for the highest possible price ASAP

Bought with Patrick D Joos • Keller Williams Real Estate-Blue Bell
GET MORE INFORMATION





