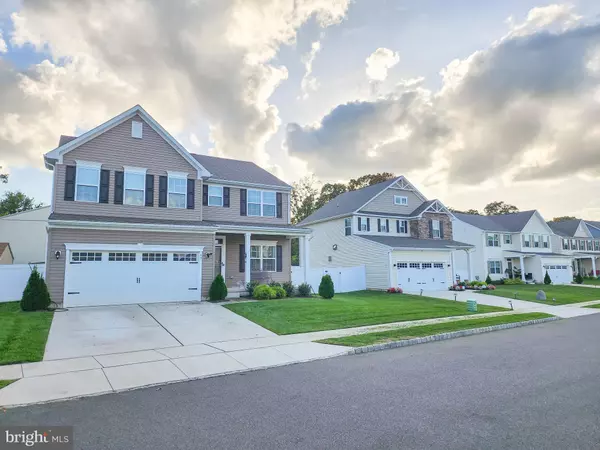$550,000
$550,000
For more information regarding the value of a property, please contact us for a free consultation.
66 CIRCLE DR Sicklerville, NJ 08081
4 Beds
3 Baths
3,608 SqFt
Key Details
Sold Price $550,000
Property Type Single Family Home
Sub Type Detached
Listing Status Sold
Purchase Type For Sale
Square Footage 3,608 sqft
Price per Sqft $152
Subdivision Union Square
MLS Listing ID NJCD2060360
Sold Date 03/11/24
Style Contemporary
Bedrooms 4
Full Baths 2
Half Baths 1
HOA Fees $83/mo
HOA Y/N Y
Abv Grd Liv Area 2,708
Originating Board BRIGHT
Year Built 2020
Annual Tax Amount $14,081
Tax Year 2023
Lot Size 3,977 Sqft
Acres 0.09
Lot Dimensions 41.00 x 0.00
Property Description
Welcome to 66 Circle Drive! If you are looking for an open floor plan, you have found it! Enter through the front door into the foyer/flex space area. The flex space area can be used for anything your little heart desires! Playroom? Sure! Sitting room? Absolutely! Music room? Why Not?! Continue on and you'll see the entire rest of the downstairs because there's no walls delineating rooms! Spend cold winter evenings in front of the gas fireplace drinking hot cocoa, watching your favorite shows streaming in your living room. Picture yourself partying hardy around the large kitchen island during the Holidays! Hors d'oeuvres aplenty for your guests on one end and drinks set up on the other end! You don't throw big parties? That's ok, you can see everything that is going on on the main floor while you are preparing the dinner feast for your family! Keep an eye on the kids playing or what they are watching on TV! Access the fenced back yard through the sliding glass door and recently replaced Trex steps. The yard has an irregular shape but if you are a Cornhole aficionado, the back yard boasts an area made for a Corn Hole Tournament! Maybe you are thinking "I don't play Corn Hole" NO PROBLEM! That area is perfect for summertime fun watching kids fly through the back yard on their Slip 'n Slide while you sit around the fire pit drinking a cool adult beverage! Let's go back inside, it's getting hot out here. Do you work from home or wish you could but don't currently have an area for an office? Ryan Homes has fixed that problem for you because behind the kitchen is the office space. Close the french door for privacy and negotiatie the big deals! There is also a large walk in pantry, an ideal place for those large kitchen applicances you don't want cluttering your counter! The half bath and access to the fully finished basement and access to the two car garage complete the first floor! Let's talk about this fully finished basement for a sec! First of all, the basement is the entire footprint of the house! Holy cow it's big! Two thirds of the basement is finished just waiting for you to add the theater system! One or two unfinished portions holds the mechanicals while the second ideal for storage! Let's head upstairs to the sleeping quarters where you will find the large main bedroom with enormous walk in closet. The Ensuite boasts an additional closet, double vanity and Roman shower. Have a baby on the way and don't want to have to leave your room for middle of the night feedings? Convert the second closet into a Nursery! The rest of the bedrooms all have four walls, two windows, a closet and a door! The front two bedroom also have walk in closets! All of the bedrooms have ceiling fans. The laundry room is located upstairs with newer washer and dryer, and cabinets for all your laundry supplies (who wants to look at bottles of laundry detergent and bleach?) This home is located directly across the street from Union Valley Elementary School and is the first house next to the open common area.
Location
State NJ
County Camden
Area Gloucester Twp (20415)
Zoning RESIDENTIAL
Rooms
Other Rooms Office
Basement Full, Fully Finished, Interior Access, Poured Concrete, Sump Pump
Interior
Interior Features Carpet, Ceiling Fan(s), Floor Plan - Open, Kitchen - Island, Recessed Lighting, Stall Shower, Walk-in Closet(s)
Hot Water Natural Gas
Heating Forced Air
Cooling Central A/C
Flooring Carpet, Luxury Vinyl Plank
Fireplaces Number 1
Fireplaces Type Fireplace - Glass Doors, Gas/Propane, Mantel(s)
Equipment Built-In Microwave, Dishwasher, Disposal, Dryer - Gas, Oven/Range - Gas, Refrigerator, Washer, Water Heater - Tankless
Fireplace Y
Appliance Built-In Microwave, Dishwasher, Disposal, Dryer - Gas, Oven/Range - Gas, Refrigerator, Washer, Water Heater - Tankless
Heat Source Natural Gas
Laundry Upper Floor
Exterior
Parking Features Garage - Front Entry, Garage Door Opener, Inside Access
Garage Spaces 2.0
Fence Fully, Vinyl, Privacy, Panel
Utilities Available Cable TV, Under Ground
Water Access N
Accessibility None
Attached Garage 2
Total Parking Spaces 2
Garage Y
Building
Story 2
Foundation Concrete Perimeter
Sewer Public Sewer
Water Public
Architectural Style Contemporary
Level or Stories 2
Additional Building Above Grade, Below Grade
New Construction N
Schools
Elementary Schools Union Valley E.S.
Middle Schools Ann A. Mullen
High Schools Timber Creek
School District Gloucester Township Public Schools
Others
Pets Allowed Y
Senior Community No
Tax ID 15-16504-00010 26
Ownership Fee Simple
SqFt Source Assessor
Acceptable Financing Cash, Conventional, FHA, VA
Horse Property N
Listing Terms Cash, Conventional, FHA, VA
Financing Cash,Conventional,FHA,VA
Special Listing Condition Standard
Pets Allowed No Pet Restrictions
Read Less
Want to know what your home might be worth? Contact us for a FREE valuation!

Our team is ready to help you sell your home for the highest possible price ASAP

Bought with Robert Greenblatt • EXP Realty, LLC
GET MORE INFORMATION





