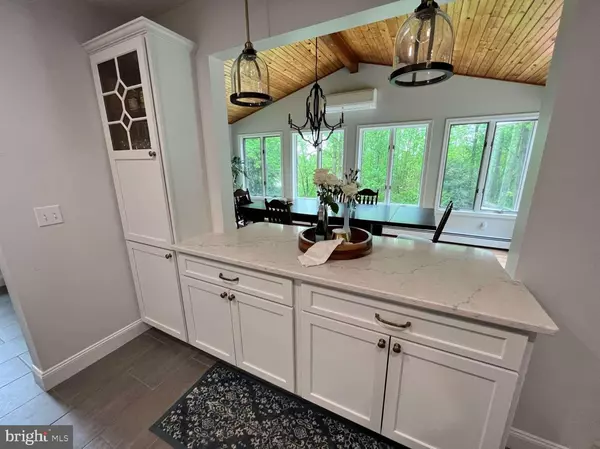$480,000
$464,900
3.2%For more information regarding the value of a property, please contact us for a free consultation.
1286 LAURELWOOD RD Pottstown, PA 19465
3 Beds
3 Baths
2,152 SqFt
Key Details
Sold Price $480,000
Property Type Single Family Home
Sub Type Detached
Listing Status Sold
Purchase Type For Sale
Square Footage 2,152 sqft
Price per Sqft $223
Subdivision None Available
MLS Listing ID PACT2057218
Sold Date 03/08/24
Style Colonial
Bedrooms 3
Full Baths 2
Half Baths 1
HOA Y/N N
Abv Grd Liv Area 2,152
Originating Board BRIGHT
Year Built 1968
Annual Tax Amount $6,014
Tax Year 2023
Lot Size 0.514 Acres
Acres 0.51
Lot Dimensions 0.00 x 0.00
Property Description
4 bds | 2.5 ba | 2152 sqft - House for sale
Renovated turnkey Garrison Colonial home in North Coventry Twp. Situated on .51 acres within the highly sought-after Owen J Roberts School District. Ideal for a buyer not willing to compromise on form or function.
Upon entering the home you'll find the elegant and spacious custom kitchen. Remodeled in 2022, the kitchen features upscale materials and finishes including slow-close wood Shaker cabinets in a timeless white, quartz countertops, under cabinet lighting, marble backsplash, natural stone floor tile, Professional-Style 36” JennAir gas range, wood range hood, recessed and statement lighting throughout. Steps away is a large walk-in pantry featuring floor-to-ceiling dovetailed pull-out shelving. The kitchen also has a walk-in broom closet perfect for storing vacuums, cleaning products, and extra supplies. Off the kitchen is a newly updated powder room and an airy sunroom complete with vaulted wood ceiling and low-maintenance Luxury Vinyl Plank flooring. An attached deck leads you to the well-maintained backyard.
The welcoming living room features hardwood flooring and a charming wood-burning fireplace with a newly replaced chimney liner. The living room is outfitted to house high-speed Verizon Fios or Comcast Xfinity. A sizable first-floor bonus room includes an ensuite full bath. This room can easily be used as a primary bedroom, office, playroom, fitness room, or flex space. At the top of the freshly carpeted stairs are two closets for linens and additional storage. Three well-sized bedrooms each include large closets. The full bathroom also includes a linen closet and double vanity for ample storage options.
The circled driveway leads to a two-car garage. The unfinished walkout basement contains a dual water filtration system plus water softener installed in 2021. From the backyard access a fully enclosed garden shed with abundant space to store machinery, yard tools, and outdoor furniture. Forever metal roofing covers the entirety of the house. Whole house central cooling installed in 2020. All appliances are negotiable.
Location
State PA
County Chester
Area North Coventry Twp (10317)
Zoning R1
Direction West
Rooms
Other Rooms Living Room, Bedroom 2, Bedroom 3, Bedroom 4, Kitchen, Basement, Bedroom 1, Sun/Florida Room, Storage Room, Attic
Basement Outside Entrance, Walkout Level, Sump Pump
Interior
Interior Features Attic, Breakfast Area, Dining Area, Entry Level Bedroom, Family Room Off Kitchen, Recessed Lighting, Upgraded Countertops, Water Treat System, Wood Floors
Hot Water Oil
Heating Baseboard - Hot Water
Cooling Central A/C
Flooring Ceramic Tile, Hardwood
Fireplaces Number 1
Fireplaces Type Brick, Mantel(s), Wood
Equipment Dishwasher, Dryer, Exhaust Fan, Disposal, Oven/Range - Gas, Range Hood, Refrigerator, Stainless Steel Appliances, Washer, Water Heater
Fireplace Y
Window Features Screens,Double Pane,Insulated
Appliance Dishwasher, Dryer, Exhaust Fan, Disposal, Oven/Range - Gas, Range Hood, Refrigerator, Stainless Steel Appliances, Washer, Water Heater
Heat Source Oil
Laundry Basement
Exterior
Exterior Feature Deck(s), Patio(s)
Parking Features Garage Door Opener
Garage Spaces 2.0
Fence Electric
Utilities Available Cable TV Available, Phone Available
Water Access N
View Trees/Woods
Roof Type Metal
Street Surface Black Top,Paved
Accessibility None
Porch Deck(s), Patio(s)
Road Frontage Boro/Township
Attached Garage 2
Total Parking Spaces 2
Garage Y
Building
Lot Description Backs to Trees, Open
Story 2
Foundation Block
Sewer Public Sewer
Water Private, Well
Architectural Style Colonial
Level or Stories 2
Additional Building Above Grade, Below Grade
Structure Type Dry Wall,Plaster Walls
New Construction N
Schools
Elementary Schools North Coventry
Middle Schools Oj Roberts
High Schools Oj Roberts
School District Owen J Roberts
Others
Pets Allowed Y
Senior Community No
Tax ID 17-03Q-0014
Ownership Fee Simple
SqFt Source Assessor
Acceptable Financing Cash, Contract, Conventional, Private
Listing Terms Cash, Contract, Conventional, Private
Financing Cash,Contract,Conventional,Private
Special Listing Condition Standard
Pets Allowed No Pet Restrictions
Read Less
Want to know what your home might be worth? Contact us for a FREE valuation!

Our team is ready to help you sell your home for the highest possible price ASAP

Bought with NON MEMBER • Non Subscribing Office
GET MORE INFORMATION





