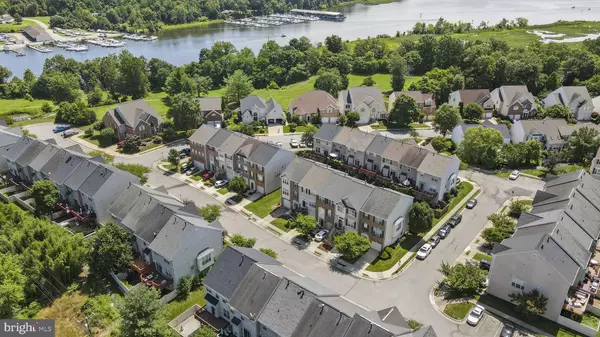$568,000
$549,900
3.3%For more information regarding the value of a property, please contact us for a free consultation.
13343 COLCHESTER FERRY PL Woodbridge, VA 22191
3 Beds
4 Baths
2,346 SqFt
Key Details
Sold Price $568,000
Property Type Townhouse
Sub Type End of Row/Townhouse
Listing Status Sold
Purchase Type For Sale
Square Footage 2,346 sqft
Price per Sqft $242
Subdivision Belmont Bay
MLS Listing ID VAPW2063888
Sold Date 03/08/24
Style Colonial
Bedrooms 3
Full Baths 2
Half Baths 2
HOA Fees $116/mo
HOA Y/N Y
Abv Grd Liv Area 1,770
Originating Board BRIGHT
Year Built 1997
Annual Tax Amount $5,189
Tax Year 2022
Lot Size 2,718 Sqft
Acres 0.06
Property Description
PRIDE of OWNERSHIP is evident in this beautiful Belmont Bay End-Unit townhome!
Welcome to NoVa's best kept secret ... waterfront community w/ Tennis, Marina, VRE, walking trails, convenience store and so much more! Stunning 3 BR, 4 BA townhome with most major components recently replaced: Roof, HVAC, most Windows, and H2O heater, new carpet and decorator neutral color paint palette throughout! Hardwood flooring in kitchen and family room, black and white appliances, cozy two-sided fireplace. Enjoy the outdoors with a fully fenced backyard and relaxing deck! The Belmont Bay Social Committee provides a variety of events throughout the year including live concerts, yard sales, outdoor movies, yoga, and free lending libraries. A Commuters Dream! Minutes to I-95, US Hwy 1, Ft. Belvoir, Amazon HQ2, Marine Corps Base Quantico, the Town of Occoquan, and Potomac Mills shopping. THIS IS THE ONE! Open Saturday 2/3 1-4 PM!
Location
State VA
County Prince William
Zoning PMD
Rooms
Basement Walkout Level
Interior
Interior Features Ceiling Fan(s), Carpet, Combination Dining/Living, Combination Kitchen/Living, Dining Area, Family Room Off Kitchen, Floor Plan - Open, Floor Plan - Traditional, Kitchen - Island, Kitchen - Table Space, Pantry, Soaking Tub, Walk-in Closet(s), Wood Floors
Hot Water Natural Gas
Heating Central
Cooling Ceiling Fan(s), Central A/C
Fireplaces Number 1
Fireplaces Type Screen, Double Sided
Equipment Dryer, Washer, Dishwasher, Disposal, Icemaker, Refrigerator, Stove
Fireplace Y
Window Features Replacement,Transom
Appliance Dryer, Washer, Dishwasher, Disposal, Icemaker, Refrigerator, Stove
Heat Source Natural Gas
Exterior
Parking Features Garage Door Opener
Garage Spaces 1.0
Fence Wood
Amenities Available Bike Trail, Common Grounds, Convenience Store, Boat Dock/Slip, Jog/Walk Path, Pool - Outdoor, Swimming Pool, Tennis Courts, Tot Lots/Playground
Water Access N
Roof Type Architectural Shingle
Accessibility None
Attached Garage 1
Total Parking Spaces 1
Garage Y
Building
Lot Description Corner, Landscaping, SideYard(s), Rear Yard
Story 3
Foundation Slab
Sewer Public Sewer
Water Public
Architectural Style Colonial
Level or Stories 3
Additional Building Above Grade, Below Grade
New Construction N
Schools
Elementary Schools Belmont
Middle Schools Fred M. Lynn
High Schools Freedom
School District Prince William County Public Schools
Others
Pets Allowed Y
HOA Fee Include Common Area Maintenance,Lawn Care Front,Lawn Care Side,Lawn Maintenance,Management,Pool(s),Reserve Funds,Road Maintenance,Snow Removal,Trash
Senior Community No
Tax ID 8492-17-9632
Ownership Fee Simple
SqFt Source Assessor
Acceptable Financing Cash, Conventional, FHA, VA
Listing Terms Cash, Conventional, FHA, VA
Financing Cash,Conventional,FHA,VA
Special Listing Condition Standard
Pets Allowed No Pet Restrictions
Read Less
Want to know what your home might be worth? Contact us for a FREE valuation!

Our team is ready to help you sell your home for the highest possible price ASAP

Bought with Sahar Y Anwar • Redfin Corporation

GET MORE INFORMATION





