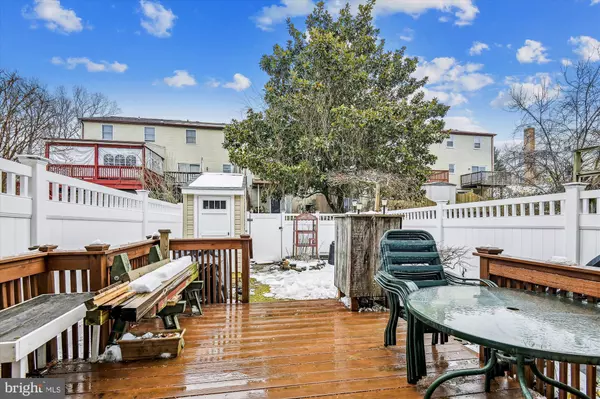$280,000
$260,000
7.7%For more information regarding the value of a property, please contact us for a free consultation.
9922 NEARBROOK LN Parkville, MD 21234
3 Beds
3 Baths
1,240 SqFt
Key Details
Sold Price $280,000
Property Type Townhouse
Sub Type Interior Row/Townhouse
Listing Status Sold
Purchase Type For Sale
Square Footage 1,240 sqft
Price per Sqft $225
Subdivision Village Of Nearbrook
MLS Listing ID MDBC2087438
Sold Date 03/07/24
Style Traditional
Bedrooms 3
Full Baths 1
Half Baths 2
HOA Y/N N
Abv Grd Liv Area 1,240
Originating Board BRIGHT
Year Built 1980
Annual Tax Amount $2,091
Tax Year 2023
Lot Size 1,859 Sqft
Acres 0.04
Property Description
Don't hesitate to come see this extraordinarily well-cared-for townhome. With the same owner for decades, this home has been enjoyed and improved over time. The upgrades and improvements are too numerous to mention here, but include: a new roof, a new vinyl fence, a new custom, stick-built shed, new Pella casement windows with built-in blinds, a new storm door, a recent kitchen and bathroom remodel, new, extra-durable vinyl flooring, Berber carpeting, upgraded French doors, etc. The finished basement provides plenty of room for relaxation, storage, and family-fun with a warming, electric fireplace in the corner of the room. The kitchen features beautiful black appliances, a natural-stone, custom backsplash, and a breakfast nook. The dining room is spacious enough to accommodate large family dinners and flows into the bright and cheerful living room. Open the deck doors for great indoor/outdoor flow while entertaining. Conveniently located, this home is only a short drive to parks, schools, and various businesses.
Location
State MD
County Baltimore
Zoning RESIDENTIAL
Rooms
Basement Fully Finished
Interior
Interior Features Attic, Carpet, Kitchen - Eat-In, Upgraded Countertops
Hot Water Electric
Heating Heat Pump(s)
Cooling Central A/C
Flooring Luxury Vinyl Plank, Tile/Brick
Fireplaces Number 1
Fireplaces Type Heatilator
Equipment Built-In Microwave
Fireplace Y
Window Features Casement,Insulated,Screens
Appliance Built-In Microwave
Heat Source Electric
Laundry Basement
Exterior
Exterior Feature Deck(s)
Fence Vinyl
Utilities Available Cable TV Available
Water Access N
Roof Type Asphalt,Shingle
Accessibility None
Porch Deck(s)
Garage N
Building
Story 2
Foundation Other
Sewer Public Sewer
Water Public
Architectural Style Traditional
Level or Stories 2
Additional Building Above Grade, Below Grade
Structure Type Dry Wall
New Construction N
Schools
Elementary Schools Seven Oaks
Middle Schools Pine Grove
High Schools Perry Hall
School District Baltimore County Public Schools
Others
Senior Community No
Tax ID 04111800008467
Ownership Fee Simple
SqFt Source Assessor
Acceptable Financing Cash, Conventional, FHA
Listing Terms Cash, Conventional, FHA
Financing Cash,Conventional,FHA
Special Listing Condition Standard
Read Less
Want to know what your home might be worth? Contact us for a FREE valuation!

Our team is ready to help you sell your home for the highest possible price ASAP

Bought with Jacquelin Coleman • Brysis Realty International
GET MORE INFORMATION





