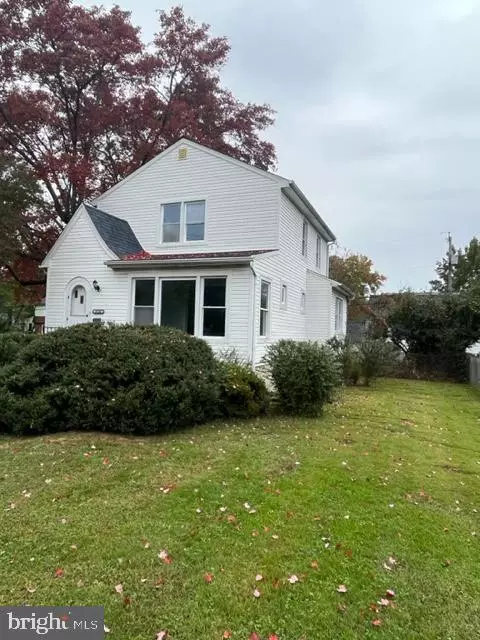$255,000
$249,800
2.1%For more information regarding the value of a property, please contact us for a free consultation.
3526 GLENMORE AVE Baltimore, MD 21206
3 Beds
2 Baths
1,607 SqFt
Key Details
Sold Price $255,000
Property Type Single Family Home
Sub Type Detached
Listing Status Sold
Purchase Type For Sale
Square Footage 1,607 sqft
Price per Sqft $158
Subdivision None Available
MLS Listing ID MDBA2101848
Sold Date 03/07/24
Style Cape Cod,Bungalow
Bedrooms 3
Full Baths 2
HOA Y/N N
Abv Grd Liv Area 1,332
Originating Board BRIGHT
Year Built 1930
Annual Tax Amount $3,496
Tax Year 2023
Lot Size 6,599 Sqft
Acres 0.15
Property Description
You will be excited to see the opportunities with this property. There is a seperate entrance to the upstairs that can be used as a two bedroom inlaw suite or a rental property. The basement also has a seperate entrance if you wanted to rent that room out. The features to the main floor are beautiful hardwood floors. The main bathroom has been updated. Trees and brush have been removed to open up the back and front yards. Main room pictures have been added as well as updated pictures from the basement.
Location
State MD
County Baltimore City
Zoning R-4
Rooms
Other Rooms Living Room, Dining Room, Sitting Room, Bedroom 2, Kitchen, Family Room, Bedroom 1, Workshop
Basement Partially Finished, Poured Concrete, Sump Pump
Main Level Bedrooms 1
Interior
Interior Features 2nd Kitchen, Cedar Closet(s), Ceiling Fan(s), Entry Level Bedroom, Family Room Off Kitchen, Wood Floors
Hot Water Natural Gas
Heating Radiator
Cooling Ceiling Fan(s)
Flooring Hardwood, Carpet
Equipment Dishwasher, Microwave, Oven/Range - Gas
Furnishings No
Fireplace N
Window Features Double Pane
Appliance Dishwasher, Microwave, Oven/Range - Gas
Heat Source Natural Gas
Exterior
Garage Spaces 2.0
Utilities Available Natural Gas Available, Cable TV, Phone
Water Access N
Roof Type Asphalt
Accessibility None
Total Parking Spaces 2
Garage N
Building
Story 3
Foundation Brick/Mortar
Sewer Public Septic
Water Public
Architectural Style Cape Cod, Bungalow
Level or Stories 3
Additional Building Above Grade, Below Grade
Structure Type Dry Wall
New Construction N
Schools
School District Baltimore City Public Schools
Others
Pets Allowed Y
Senior Community No
Tax ID 0327035643 015
Ownership Fee Simple
SqFt Source Assessor
Special Listing Condition Standard
Pets Allowed No Pet Restrictions
Read Less
Want to know what your home might be worth? Contact us for a FREE valuation!

Our team is ready to help you sell your home for the highest possible price ASAP

Bought with Lauren Melissa DiMartino • EXP Realty, LLC
GET MORE INFORMATION





