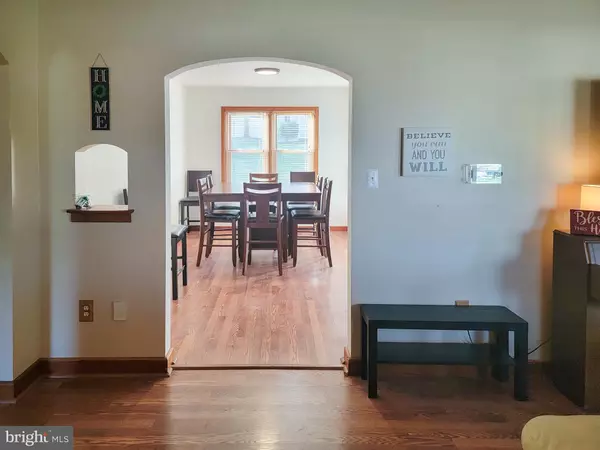$290,000
$290,000
For more information regarding the value of a property, please contact us for a free consultation.
3255 GRANDVIEW RD Hanover, PA 17331
4 Beds
2 Baths
2,111 SqFt
Key Details
Sold Price $290,000
Property Type Single Family Home
Sub Type Detached
Listing Status Sold
Purchase Type For Sale
Square Footage 2,111 sqft
Price per Sqft $137
Subdivision Grandview
MLS Listing ID PAYK2052002
Sold Date 03/08/24
Style Cape Cod
Bedrooms 4
Full Baths 2
HOA Y/N N
Abv Grd Liv Area 1,461
Originating Board BRIGHT
Year Built 1950
Annual Tax Amount $4,774
Tax Year 2022
Lot Size 0.360 Acres
Acres 0.36
Property Description
This charming brick Cape Cod offers many recent updates & a lovely lot with private backyard set far back off of the main road, minutes to Hanover shopping, dining & amenities. First floor features a pleasing layout with durable LVP flooring throughout, updated Kitchen with tile & SS, separate dining room opening to the large patio, tile main bath & 2 generous bedrooms. Second floor primary suite offers walk-in closet & bonus sitting room/office. Newly renovated walk-up basement boasts 4th bedroom with private exit, full tile bath with walk-in shower, den & laundry room, plus workshop & storage/utility room ready for your work or hobbies. Additional delights include 2-car garage with huge loft, privacy fenced backyard made for entertaining & large storage shed for your lawn & garden equipment. Not much to do except unpack & enjoy. Make it yours today!
Location
State PA
County York
Area Penn Twp (15244)
Zoning RESIDENTIAL, R-15
Rooms
Other Rooms Living Room, Dining Room, Primary Bedroom, Sitting Room, Bedroom 2, Bedroom 3, Bedroom 4, Kitchen, Den, Basement, Laundry, Utility Room, Workshop, Bathroom 1, Bathroom 2, Attic
Basement Full, Fully Finished, Interior Access, Rear Entrance, Sump Pump, Walkout Stairs, Water Proofing System, Workshop
Main Level Bedrooms 2
Interior
Interior Features Attic, Cedar Closet(s), Ceiling Fan(s), Central Vacuum, Entry Level Bedroom, Floor Plan - Traditional, Formal/Separate Dining Room, Stall Shower, Tub Shower, Upgraded Countertops, Window Treatments, Wood Floors, Kitchen - Country
Hot Water Natural Gas
Heating Forced Air
Cooling Central A/C
Flooring Laminate Plank, Ceramic Tile, Hardwood
Equipment Built-In Microwave, Dishwasher, Disposal, Dryer, Oven/Range - Gas, Refrigerator, Stainless Steel Appliances, Washer
Fireplace N
Window Features Double Pane,Replacement,Vinyl Clad
Appliance Built-In Microwave, Dishwasher, Disposal, Dryer, Oven/Range - Gas, Refrigerator, Stainless Steel Appliances, Washer
Heat Source Natural Gas
Laundry Lower Floor
Exterior
Exterior Feature Porch(es), Patio(s)
Parking Features Additional Storage Area, Garage - Front Entry, Garage Door Opener, Oversized
Garage Spaces 6.0
Fence Privacy, Vinyl, Rear
Utilities Available Cable TV
Water Access N
Roof Type Architectural Shingle,Asphalt
Street Surface Black Top
Accessibility Level Entry - Main
Porch Porch(es), Patio(s)
Total Parking Spaces 6
Garage Y
Building
Lot Description Cleared, Sloping
Story 1.5
Foundation Block, Active Radon Mitigation
Sewer Public Sewer
Water Public
Architectural Style Cape Cod
Level or Stories 1.5
Additional Building Above Grade, Below Grade
New Construction N
Schools
Middle Schools Emory H Markle
High Schools South Western Senior
School District South Western
Others
Senior Community No
Tax ID 44-000-CD-0058-00-00000
Ownership Fee Simple
SqFt Source Assessor
Security Features 24 hour security,Electric Alarm,Monitored
Acceptable Financing Cash, Conventional, FHA, VA
Listing Terms Cash, Conventional, FHA, VA
Financing Cash,Conventional,FHA,VA
Special Listing Condition Standard
Read Less
Want to know what your home might be worth? Contact us for a FREE valuation!

Our team is ready to help you sell your home for the highest possible price ASAP

Bought with Jennifer Krammes • JAK Real Estate

GET MORE INFORMATION





