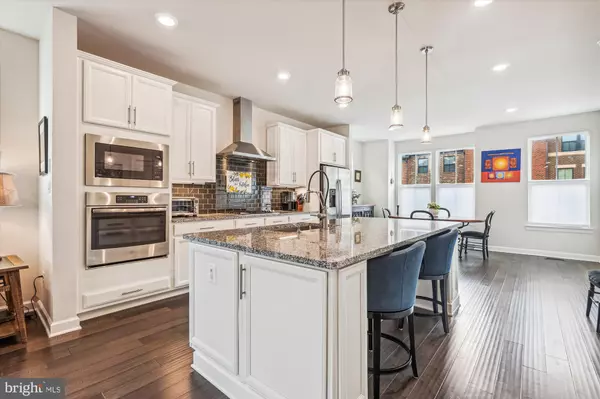$950,000
$949,000
0.1%For more information regarding the value of a property, please contact us for a free consultation.
9341 LEMON MINT CT Fairfax, VA 22031
3 Beds
4 Baths
2,516 SqFt
Key Details
Sold Price $950,000
Property Type Townhouse
Sub Type End of Row/Townhouse
Listing Status Sold
Purchase Type For Sale
Square Footage 2,516 sqft
Price per Sqft $377
Subdivision Metro Row
MLS Listing ID VAFX2162036
Sold Date 03/07/24
Style Contemporary
Bedrooms 3
Full Baths 2
Half Baths 2
HOA Fees $90/mo
HOA Y/N Y
Abv Grd Liv Area 2,106
Originating Board BRIGHT
Year Built 2018
Annual Tax Amount $10,010
Tax Year 2023
Lot Size 2,516 Sqft
Acres 0.06
Property Description
Up-to-the-minute Style and Convenience! Embrace an urban, walkable lifestyle with this spacious end unit townhome, built in 2018, walking distance to Metro and Shopping. Minutes to Mosaic. Wide open floor plan is drenched in light. Almost 3,000 sf, including two car garage. Enjoy gourmet meals from your stylish kitchen with high-end appliances, dining either in your breakfast room or out on the covered lanai. The gracious lanai sits off the living room and beckons you to outdoor entertaining, or a glass of vino under the stars on a summer evening. The open floor plan drenches the main level with light from three sides in this amazing end unit. ... Three bedrooms and two baths as well as the laundry room share the upper level. The primary bedroom is spacious and enjoys an enormous walk-in closet and recessed lighting. The primary bath presents a generous double bowl vanity with quartz counters as well as a large shower with built-in ledge seating and dual showerheads. The two ancillary bedrooms share a large hall bath also with quartz counters. ... The lower level ushers you in from the two-car garage with a tiled mud room, complete with cubbies for shoes and backpacks, and a bench for seating. From there, you enter an enormous family room overlooking the front garden. This room would make an ideal home office. A half bath on this level could be easily converted to a full bath if a lower-level bedroom were needed or desired. The community of Metro North is ideally located, just about a mile from Metro, and an easy walk in nice weather. It is an even shorter walk to shopping. Enjoy carefree living and an urban lifestyle!
Location
State VA
County Fairfax
Zoning 212
Rooms
Other Rooms Living Room, Dining Room, Primary Bedroom, Bedroom 2, Bedroom 3, Kitchen, Family Room, Foyer, Mud Room, Other, Bathroom 2, Primary Bathroom, Half Bath
Basement Daylight, Full, Fully Finished, Garage Access, Interior Access, Outside Entrance, Walkout Level, Windows
Interior
Interior Features Breakfast Area, Carpet, Ceiling Fan(s), Dining Area, Floor Plan - Open, Kitchen - Eat-In, Kitchen - Gourmet, Kitchen - Island, Pantry, Primary Bath(s), Recessed Lighting, Stall Shower, Tub Shower, Upgraded Countertops, Walk-in Closet(s), Wood Floors
Hot Water Tankless
Heating Energy Star Heating System, Forced Air
Cooling Central A/C
Equipment Built-In Microwave, Cooktop, Dishwasher, Disposal, Dryer, Oven - Wall, Refrigerator, Stainless Steel Appliances, Washer, Water Heater - Tankless
Fireplace N
Window Features Energy Efficient,Low-E
Appliance Built-In Microwave, Cooktop, Dishwasher, Disposal, Dryer, Oven - Wall, Refrigerator, Stainless Steel Appliances, Washer, Water Heater - Tankless
Heat Source Natural Gas
Laundry Upper Floor
Exterior
Exterior Feature Porch(es), Enclosed
Parking Features Garage - Rear Entry, Garage Door Opener, Inside Access
Garage Spaces 4.0
Water Access N
Accessibility None
Porch Porch(es), Enclosed
Attached Garage 2
Total Parking Spaces 4
Garage Y
Building
Story 3
Foundation Slab
Sewer Public Sewer
Water Public
Architectural Style Contemporary
Level or Stories 3
Additional Building Above Grade, Below Grade
New Construction N
Schools
Elementary Schools Marshall Road
Middle Schools Thoreau
High Schools Oakton
School District Fairfax County Public Schools
Others
HOA Fee Include Common Area Maintenance,Insurance,Management,Reserve Funds,Snow Removal,Trash
Senior Community No
Tax ID 0484 30 0094A
Ownership Fee Simple
SqFt Source Assessor
Special Listing Condition Standard
Read Less
Want to know what your home might be worth? Contact us for a FREE valuation!

Our team is ready to help you sell your home for the highest possible price ASAP

Bought with Zhang Tian • Signature Home Realty LLC
GET MORE INFORMATION





