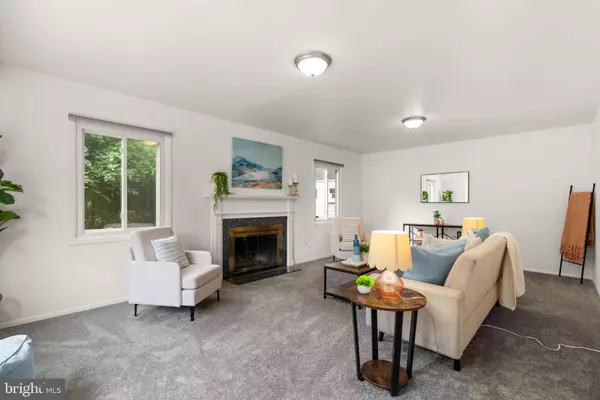$484,900
$484,900
For more information regarding the value of a property, please contact us for a free consultation.
2406 KENLY PL Bowie, MD 20715
4 Beds
3 Baths
2,348 SqFt
Key Details
Sold Price $484,900
Property Type Single Family Home
Sub Type Detached
Listing Status Sold
Purchase Type For Sale
Square Footage 2,348 sqft
Price per Sqft $206
Subdivision Kenilworth At Belair
MLS Listing ID MDPG2096620
Sold Date 04/17/24
Style Colonial
Bedrooms 4
Full Baths 3
HOA Y/N N
Abv Grd Liv Area 2,348
Originating Board BRIGHT
Year Built 1963
Annual Tax Amount $5,371
Tax Year 2023
Lot Size 0.372 Acres
Acres 0.37
Property Description
Back on the Market, Huge price adjustment! Title Issues needed resolving, buyer couldn't wait. Welcome to this spacious four-bedroom home, complete with numerous upgrades! Enjoy the spacious rear extension with picture windows to the rear yard, an inviting front porch with an accessible ramp, and new carpeting, fresh paint, and updated HVAC and water heater systems. Save with the eco-friendly solar panels and enjoy the custom kitchen cabinets with ample pantry storage. The foyer and upstairs hallway feature elegant Venetian plaster, promising lasting beauty without the need for repainting. The dining room showcases tasteful gold accents on the walls. Unwind in the spacious living room, which boasts an eye-catching onyx stone fireplace. Take advantage of a main-level full bathroom with a shower, and two additional bathrooms on the upper level. This lovely home truly has it all and is ready for your family to enjoy.
Location
State MD
County Prince Georges
Zoning R
Rooms
Other Rooms Living Room, Dining Room, Primary Bedroom, Kitchen, Family Room, Primary Bathroom
Interior
Interior Features Combination Kitchen/Dining, Dining Area, Kitchen - Eat-In, Primary Bath(s), Recessed Lighting
Hot Water Natural Gas
Heating Forced Air
Cooling Central A/C
Flooring Ceramic Tile, Carpet
Fireplaces Number 1
Equipment Dryer, Washer, Microwave, Stove, Exhaust Fan
Fireplace Y
Appliance Dryer, Washer, Microwave, Stove, Exhaust Fan
Heat Source Natural Gas
Laundry Main Floor
Exterior
Parking Features Garage - Front Entry, Inside Access
Garage Spaces 3.0
Water Access N
Accessibility None
Attached Garage 1
Total Parking Spaces 3
Garage Y
Building
Story 2
Foundation Other
Sewer Public Sewer
Water Public
Architectural Style Colonial
Level or Stories 2
Additional Building Above Grade, Below Grade
New Construction N
Schools
School District Prince George'S County Public Schools
Others
Senior Community No
Tax ID 17070662783
Ownership Fee Simple
SqFt Source Assessor
Special Listing Condition Standard
Read Less
Want to know what your home might be worth? Contact us for a FREE valuation!

Our team is ready to help you sell your home for the highest possible price ASAP

Bought with Maricris D Flores • Real Broker, LLC - McLean
GET MORE INFORMATION





