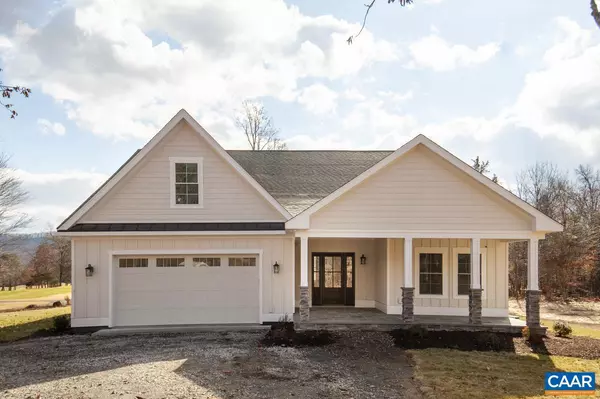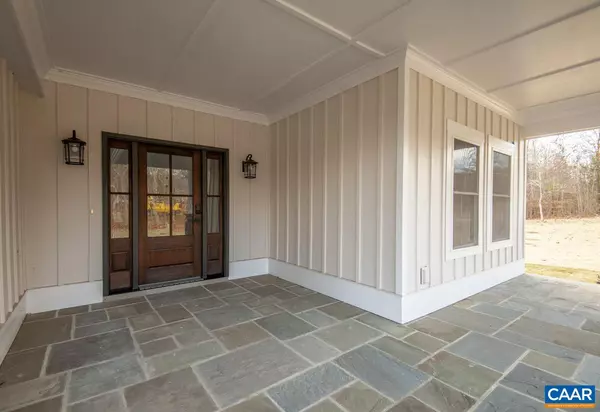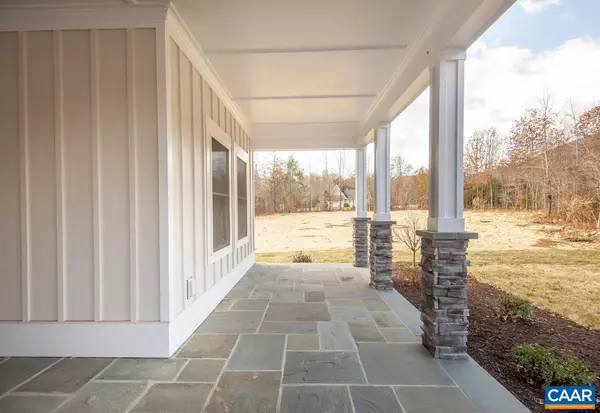$810,000
$849,000
4.6%For more information regarding the value of a property, please contact us for a free consultation.
1074 STONEY CREEK WEST Nellysford, VA 22958
4 Beds
3 Baths
2,343 SqFt
Key Details
Sold Price $810,000
Property Type Single Family Home
Sub Type Detached
Listing Status Sold
Purchase Type For Sale
Square Footage 2,343 sqft
Price per Sqft $345
Subdivision Unknown
MLS Listing ID 647709
Sold Date 03/06/24
Style Traditional
Bedrooms 4
Full Baths 2
Half Baths 1
HOA Fees $172/ann
HOA Y/N Y
Abv Grd Liv Area 2,343
Originating Board CAAR
Year Built 2023
Annual Tax Amount $5,500
Tax Year 2023
Lot Size 1.080 Acres
Acres 1.08
Property Description
Newly built 2 level custom Stoney Creek home on approach shot to the Tuckahoe Club House. Fabulous views, sited on a premium 1+ acre corner lot in sought-after Wintergreen Resort community, this 4br/2.5 bath home features a sprawling Virginia Blue Stone patio overlooking the Shamokin 9th hole. Spacious floor plan with hardwood floors, gas fireplace with stone surround, Italian porcelain tile, triple crown moulding throughout. Large kitchen features coffered ceilings, expansive cabinetry, granite counters, GE Profile appliances, and a wet bar for entertaining.,Granite Counter,Wood Cabinets,Fireplace in Living Room
Location
State VA
County Nelson
Zoning RPC
Rooms
Other Rooms Dining Room, Kitchen, Foyer, Laundry, Full Bath, Half Bath, Additional Bedroom
Main Level Bedrooms 3
Interior
Interior Features Wet/Dry Bar, Breakfast Area, Wine Storage, Entry Level Bedroom
Heating Central, Steam
Cooling Central A/C
Flooring Carpet, Tile/Brick, Hardwood
Fireplaces Number 1
Fireplaces Type Gas/Propane
Equipment Dryer, Washer, Dishwasher, Oven/Range - Gas, Refrigerator
Fireplace Y
Appliance Dryer, Washer, Dishwasher, Oven/Range - Gas, Refrigerator
Exterior
Parking Features Garage - Front Entry
Amenities Available Picnic Area, Tot Lots/Playground, Swimming Pool, Tennis Courts, Jog/Walk Path
View Mountain, Other, Golf Course
Accessibility None
Road Frontage Road Maintenance Agreement
Garage Y
Building
Lot Description Landscaping
Story 1.5
Foundation Block, Crawl Space
Sewer Septic Exists
Water Community
Architectural Style Traditional
Level or Stories 1.5
Additional Building Above Grade, Below Grade
New Construction Y
Schools
Elementary Schools Rockfish
Middle Schools Nelson
High Schools Nelson
School District Nelson County Public Schools
Others
Ownership Other
Special Listing Condition Standard
Read Less
Want to know what your home might be worth? Contact us for a FREE valuation!

Our team is ready to help you sell your home for the highest possible price ASAP

Bought with DIMA HOLMES • WINTERGREEN REALTY, LLC
GET MORE INFORMATION





