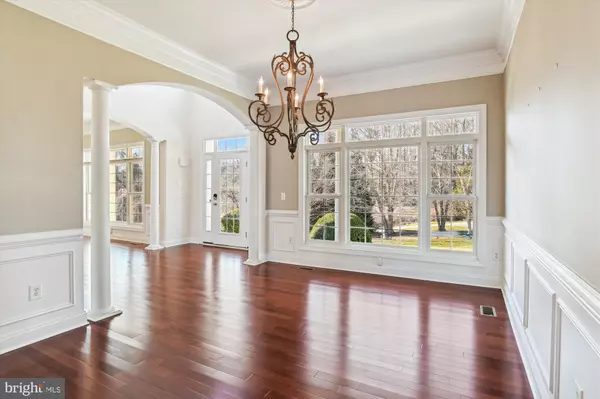$1,400,000
$1,400,000
For more information regarding the value of a property, please contact us for a free consultation.
3645 SOLOMONS ISLAND RD Harwood, MD 20776
7 Beds
7 Baths
8,837 SqFt
Key Details
Sold Price $1,400,000
Property Type Single Family Home
Sub Type Detached
Listing Status Sold
Purchase Type For Sale
Square Footage 8,837 sqft
Price per Sqft $158
Subdivision None Available
MLS Listing ID MDAA2076938
Sold Date 03/06/24
Style Colonial
Bedrooms 7
Full Baths 6
Half Baths 1
HOA Y/N N
Abv Grd Liv Area 6,156
Originating Board BRIGHT
Year Built 2007
Annual Tax Amount $12,743
Tax Year 2023
Lot Size 5.400 Acres
Acres 5.4
Property Description
Meticulously maintained and move-in ready, this 7 bedroom and 6.5 bath home spanning over 3 expansive levels seamlessly blends sophistication and comfort. Hardwood floors, crown molding, chair railing, soaring ceilings, along with the generously sized living spaces creates an inviting atmosphere. An impressive two-story entry, formal living room and formal dining room greet you when entering the home. Entertaining is made seamless with the family room featuring a fireplace and french doors that flood the space with natural light. Adjacent to the family room is the kitchen featuring an oversized island, eat- in casual dining space with a fireplace, newer updated stainless appliances, custom cabinetry and granite countertops. A primary suite with an en-suite bath, a bonus room with a fireplace, an additional staircase and a half bath complete the main level. The upper level features a 2nd primary suite with a double-sided fireplace, a sitting area, a renovated en-suite bath boasting a double vanity, soaking tub, and a frameless glass shower and a walk-in closet. Additional upper bedrooms include 2 large bedrooms with a Jack and Jill bath, a 4th bedroom with an en-suite bath, an office with built in desks and a full bath, plus the convenience of 2nd floor laundry. As you make your way downstairs, the walk out lower level could be used as an in-law or au-pair suite with a kitchen, two large family recreation spaces, two bedrooms with closets and a full bath. Additionally, the lower level boasts a spacious storage room with built-in shelving adding functionality. Step outside to discover a haven for outdoor living including an in-ground pool and a fire pit area. The wooded expanse creates a warm and inviting atmosphere for both everyday living and entertaining. Completing the home is an attached 3-car garage with shelving units that provide added storage. Conveniently located with quick access to commuter routes, shopping and dining.
Location
State MD
County Anne Arundel
Zoning RA
Rooms
Basement Connecting Stairway, Fully Finished, Outside Entrance, Walkout Stairs
Main Level Bedrooms 1
Interior
Interior Features Attic, Family Room Off Kitchen, Kitchen - Gourmet, Breakfast Area, Kitchen - Island, Kitchen - Table Space, Dining Area, Kitchen - Eat-In, 2nd Kitchen, Primary Bath(s), Crown Moldings, Entry Level Bedroom, Upgraded Countertops, Double/Dual Staircase, Wet/Dry Bar, Wood Floors, Recessed Lighting, Formal/Separate Dining Room, Water Treat System, Window Treatments, Carpet, Ceiling Fan(s), Walk-in Closet(s)
Hot Water Electric
Heating Heat Pump(s)
Cooling Central A/C, Ceiling Fan(s)
Fireplaces Number 3
Fireplaces Type Gas/Propane, Double Sided
Equipment Dishwasher, Oven/Range - Gas, Refrigerator, Built-In Microwave, Dryer - Electric, Dryer - Front Loading, Exhaust Fan, Extra Refrigerator/Freezer, Range Hood, Six Burner Stove, Stainless Steel Appliances, Washer - Front Loading, Water Conditioner - Owned, Water Dispenser, Water Heater
Fireplace Y
Appliance Dishwasher, Oven/Range - Gas, Refrigerator, Built-In Microwave, Dryer - Electric, Dryer - Front Loading, Exhaust Fan, Extra Refrigerator/Freezer, Range Hood, Six Burner Stove, Stainless Steel Appliances, Washer - Front Loading, Water Conditioner - Owned, Water Dispenser, Water Heater
Heat Source Electric
Laundry Upper Floor
Exterior
Exterior Feature Porch(es), Patio(s)
Parking Features Garage - Side Entry, Garage Door Opener
Garage Spaces 3.0
Fence Decorative, Rear, Other
Pool In Ground
Water Access N
View Trees/Woods
Roof Type Asphalt
Accessibility None
Porch Porch(es), Patio(s)
Attached Garage 3
Total Parking Spaces 3
Garage Y
Building
Lot Description Backs to Trees, Landscaping, Premium, Trees/Wooded, Private
Story 3
Foundation Active Radon Mitigation
Sewer Private Septic Tank
Water Well, Conditioner
Architectural Style Colonial
Level or Stories 3
Additional Building Above Grade, Below Grade
Structure Type 2 Story Ceilings,9'+ Ceilings
New Construction N
Schools
Elementary Schools Central
Middle Schools Central
High Schools South River
School District Anne Arundel County Public Schools
Others
Senior Community No
Tax ID 020100001159900
Ownership Fee Simple
SqFt Source Estimated
Special Listing Condition Standard
Read Less
Want to know what your home might be worth? Contact us for a FREE valuation!

Our team is ready to help you sell your home for the highest possible price ASAP

Bought with Tonia M Falkowski • Engel & Volkers Annapolis
GET MORE INFORMATION





