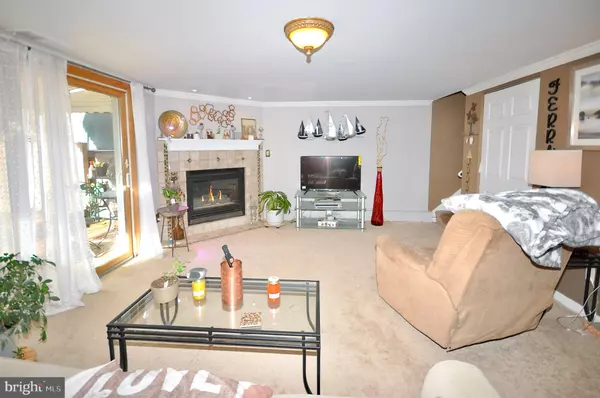$275,000
$280,000
1.8%For more information regarding the value of a property, please contact us for a free consultation.
3550 KYLE RD Philadelphia, PA 19154
2 Beds
2 Baths
850 SqFt
Key Details
Sold Price $275,000
Property Type Townhouse
Sub Type Interior Row/Townhouse
Listing Status Sold
Purchase Type For Sale
Square Footage 850 sqft
Price per Sqft $323
Subdivision Pennswood Park
MLS Listing ID PAPH2304612
Sold Date 03/01/24
Style Raised Ranch/Rambler
Bedrooms 2
Full Baths 1
Half Baths 1
HOA Y/N N
Abv Grd Liv Area 850
Originating Board BRIGHT
Year Built 1970
Annual Tax Amount $3,071
Tax Year 2022
Lot Size 1,799 Sqft
Acres 0.04
Lot Dimensions 20.00 x 90.00
Property Description
Tucked away in a neighborhood of all brick homes is this 2 bedroom, 1.5 bathroom raised ranch style home in Pennswood Park section of Far Northeast Philadelphia. Pull up on your private driveway over a new driveway apron and step by a small front yard that takes you to a covered front entry. From there step through a full length glass storm door with newer steel front door. Take a handful of steps up into a large, open living room with wall-to-wall carpeting, ceiling fan with light and 3 vinyl windows for plenty of natural sunlight. Conveniently situated near the living room is the dining area with a newer chandelier. It is just steps from the eat-in kitchen which features loads of cabinets and a newer stainless steel range. Walking down the hall to the 2 bedrooms you will pass a full bathroom with ceramic tile walk-in shower, newer toilet and vanity. There is crown style molding around most of the main floor and a pull down stairwell to access the large attic for lots of storage. The lower level brings more comfort and plenty of relaxation in the large rec room which features a gas fired fireplace, an updated powder room & a large area for table and chairs or storage. There is a utility closet in the hallway and a nice sized laundry room as well. Inside access to the 1 car garage with new remote controlled automatic door opener. There is a slider to the rear fenced-in yard with a covered concrete patio. The home has a 3 year new heating system and is ready for the new buyer to enjoy!
Location
State PA
County Philadelphia
Area 19154 (19154)
Zoning RSA4
Rooms
Main Level Bedrooms 2
Interior
Hot Water Natural Gas
Heating Central, Forced Air
Cooling Central A/C
Fireplace N
Heat Source Natural Gas
Exterior
Parking Features Garage Door Opener, Inside Access
Garage Spaces 1.0
Water Access N
Accessibility None
Attached Garage 1
Total Parking Spaces 1
Garage Y
Building
Story 2
Foundation Slab
Sewer Private Sewer
Water Public
Architectural Style Raised Ranch/Rambler
Level or Stories 2
Additional Building Above Grade, Below Grade
New Construction N
Schools
High Schools George Washington
School District The School District Of Philadelphia
Others
Senior Community No
Tax ID 662353100
Ownership Fee Simple
SqFt Source Assessor
Special Listing Condition Standard
Read Less
Want to know what your home might be worth? Contact us for a FREE valuation!

Our team is ready to help you sell your home for the highest possible price ASAP

Bought with Brian J McNichol • Keller Williams Real Estate-Horsham

GET MORE INFORMATION





