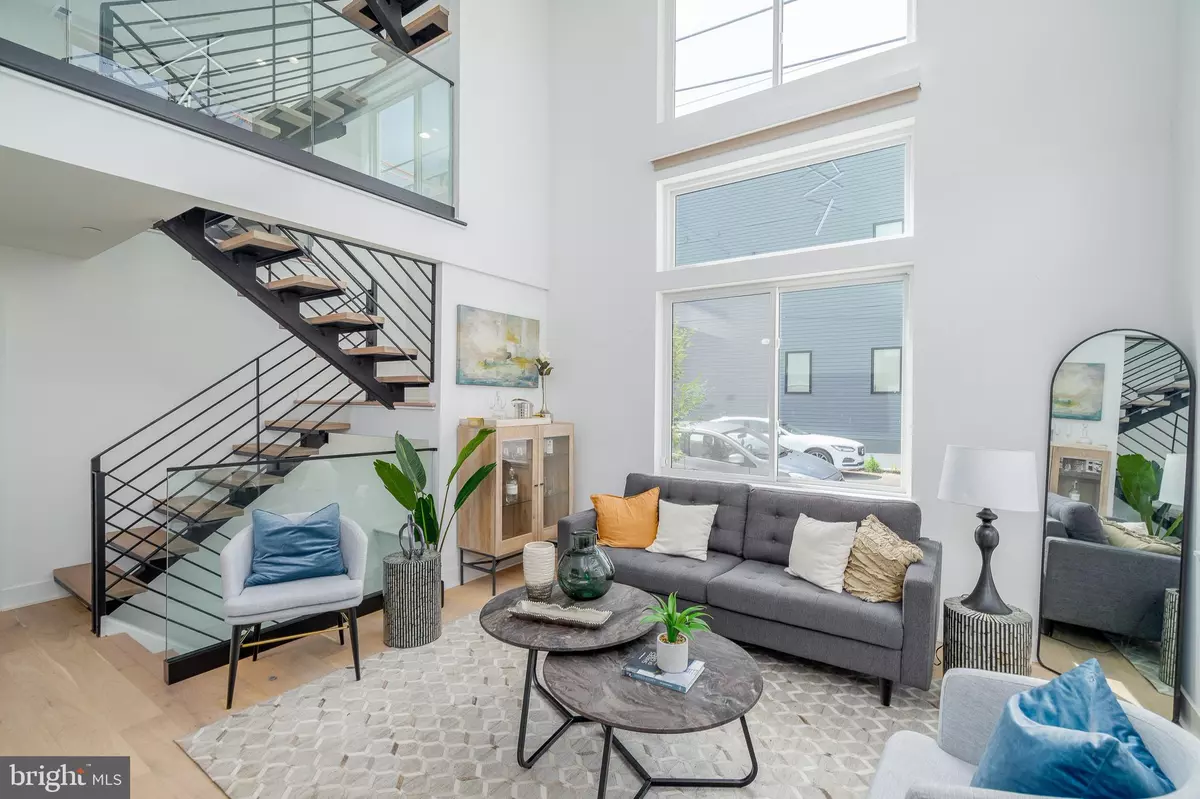$730,000
$739,900
1.3%For more information regarding the value of a property, please contact us for a free consultation.
2612 E HAGERT ST Philadelphia, PA 19125
4 Beds
3 Baths
3,160 SqFt
Key Details
Sold Price $730,000
Property Type Townhouse
Sub Type Interior Row/Townhouse
Listing Status Sold
Purchase Type For Sale
Square Footage 3,160 sqft
Price per Sqft $231
Subdivision Fishtown
MLS Listing ID PAPH2320000
Sold Date 03/01/24
Style Straight Thru
Bedrooms 4
Full Baths 3
HOA Fees $105/mo
HOA Y/N Y
Abv Grd Liv Area 3,160
Originating Board BRIGHT
Year Built 2024
Annual Tax Amount $1,000
Tax Year 2023
Property Description
PHASE 1 SOLD OUT! Introducing Hagert Estates, a luxury new construction development in the heart of Fishtown. This gorgeous gated development boasts every feature today's Buyer wants, all at an amazing price. Enter from your beautiful front door or your oversized GARAGE and you'll be greeted by the sun-filled living room featuring 20ft ceilings, and a contemporary white oak floating staircase with glass railings. Ascend to the second level where you'll find the kitchen and dining area, equipped with a GE Profile stainless steel appliance package, a built-in coffee machine, Quartz countertops, taupe European Shaker cabinetry with matte black hardware, and a rear balcony perfect for enjoying the morning breeze and city views or evening grilling. The third floor offers two generously sized bedrooms, each with two closets, and a shared bathroom with a swinging glass door to the bathtub, an oversized linen closet, and modern designer tile selections. The fourth floor boasts a large primary suite with designer pendant lights and a Juliet balcony. This floor also conveniently features a wet bar complete with a black and gold Quartz countertop, brushed gold hardware, and a beverage fridge. The Primary bathroom is straight from Architectural Digest! This beautifully designed wet room features a dual sink floating vanity with an LED backlit mirror, and a gorgeous free-standing soaking tub. The oversized shower includes multiple shower heads. The primary bathroom also includes a separate water closet for privacy. The laundry room is conveniently located on this level, and the walk-in closet is fully furnished with California Closets built-ins. The rooftop deck provides unobstructed views of the Benjamin Franklin Bridge and the city skyline, perfect for watching fireworks with friends. The finished basement includes a full bathroom with a shower, a large storage room, a fourth bedroom or office space, and two additional closets for ample storage. Each unit comes with a 10-year tax abatement for new construction and a one-year builder's warranty. The property is located one block from the I-95 N and S on-ramps, making commuting a breeze. *Photos are of model homes and may not portray actual finishes in this home.
Location
State PA
County Philadelphia
Area 19125 (19125)
Zoning RES
Rooms
Basement Fully Finished
Main Level Bedrooms 4
Interior
Hot Water Natural Gas
Heating Forced Air
Cooling Central A/C
Heat Source Natural Gas
Laundry Hookup
Exterior
Parking Features Inside Access
Garage Spaces 1.0
Water Access N
Accessibility None
Attached Garage 1
Total Parking Spaces 1
Garage Y
Building
Story 3
Foundation Other
Sewer Public Sewer
Water Public
Architectural Style Straight Thru
Level or Stories 3
Additional Building Above Grade
New Construction Y
Schools
School District The School District Of Philadelphia
Others
Pets Allowed Y
Senior Community No
Tax ID NO TAX RECORD
Ownership Fee Simple
SqFt Source Estimated
Special Listing Condition Standard
Pets Allowed No Pet Restrictions
Read Less
Want to know what your home might be worth? Contact us for a FREE valuation!

Our team is ready to help you sell your home for the highest possible price ASAP

Bought with Christopher J Coghlan • Compass RE

GET MORE INFORMATION





