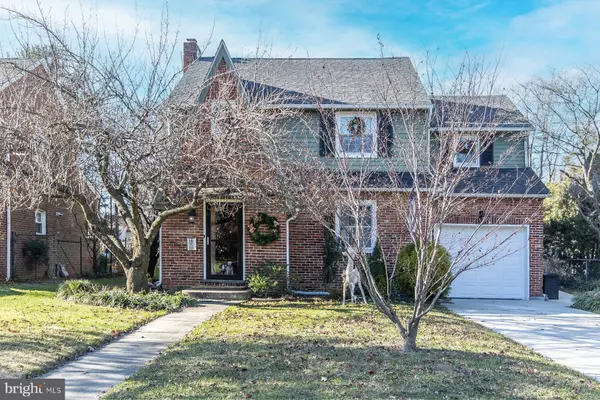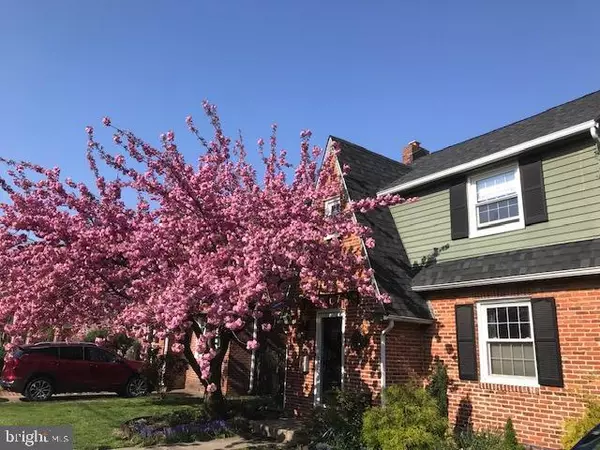$600,000
$549,900
9.1%For more information regarding the value of a property, please contact us for a free consultation.
419 BRADFORD AVE Westmont, NJ 08108
3 Beds
2 Baths
1,962 SqFt
Key Details
Sold Price $600,000
Property Type Single Family Home
Sub Type Detached
Listing Status Sold
Purchase Type For Sale
Square Footage 1,962 sqft
Price per Sqft $305
Subdivision Emerald Hills
MLS Listing ID NJCD2059694
Sold Date 03/01/24
Style Colonial
Bedrooms 3
Full Baths 2
HOA Y/N N
Abv Grd Liv Area 1,962
Originating Board BRIGHT
Year Built 1942
Annual Tax Amount $12,086
Tax Year 2022
Lot Size 9,514 Sqft
Acres 0.22
Lot Dimensions 55.00 x 173.00
Property Description
Welcome to this beautiful Colonial home in the desirable Emerald Hills section of Haddon Twp. Conveniently located to the town's shops, restaurants, schools, community spaces, Cooper River Park and major roadways. Well maintained and updated, a home that melds charm and character with GREAT entertaining spaces. Featuring an entry foyer with coat closet, formal Living room, formal Dining room, spacious, updated, eat-in kitchen (could easily accommodate a large island) with newer Quartz counter tops, stainless appliances, plenty of wood cabinetry, and a large pantry closet... all open to a lovely family room with a high efficiency wood burning stove fireplace insert. From this perfect entertaining / gathering space you also access the three season Sunroom with more built-in cabinetry and counter space housing a double oven and space for a beverage fridge. A great hangout spot to enjoy a scenic rear yard with professional landscaping, paved patios, pergolas and an in-ground, lagoon-style, heated, salt water gunite pool. (fully programmable). A true oasis for summertime relaxation and fun! The first floor of this home also sports a full bath and laundry room. Upstairs are three spacious bedrooms including the generously sized main bedroom with two closets. The second bedroom also has two closets. Main bath is classic with white tile work and tub/shower. Just a few of the home's additional amenities include newer engineered hardwood flooring throughout the first floor, hardwoods on the second floor, newer high efficiency Lennox HVAC (2021), replacement windows, one car attached garage with interior access and widened overhead door PLUS an EV charger, a partial basement, walk-up attic access for storage....and more! Hurry! Don’t miss out on this opportunity to own a great home in a wonderful community! Professional photos coming Friday!
Location
State NJ
County Camden
Area Haddon Twp (20416)
Zoning RESIDENTIAL
Rooms
Other Rooms Living Room, Dining Room, Kitchen, Family Room, Laundry, Bathroom 1
Basement Partial, Unfinished
Interior
Hot Water Natural Gas
Heating Forced Air
Cooling Central A/C
Flooring Engineered Wood
Fireplace N
Heat Source Natural Gas
Laundry Main Floor
Exterior
Parking Features Garage - Front Entry, Inside Access
Garage Spaces 3.0
Pool Gunite, In Ground
Water Access N
Accessibility None
Attached Garage 1
Total Parking Spaces 3
Garage Y
Building
Story 2
Foundation Block
Sewer Public Sewer
Water Public
Architectural Style Colonial
Level or Stories 2
Additional Building Above Grade, Below Grade
New Construction N
Schools
Elementary Schools Strawbridge
Middle Schools William G Rohrer
High Schools Haddon Township H.S.
School District Haddon Township Public Schools
Others
Senior Community No
Tax ID 16-00028 07-00034
Ownership Fee Simple
SqFt Source Assessor
Special Listing Condition Standard
Read Less
Want to know what your home might be worth? Contact us for a FREE valuation!

Our team is ready to help you sell your home for the highest possible price ASAP

Bought with George J Kelly • Keller Williams Realty - Cherry Hill

GET MORE INFORMATION





