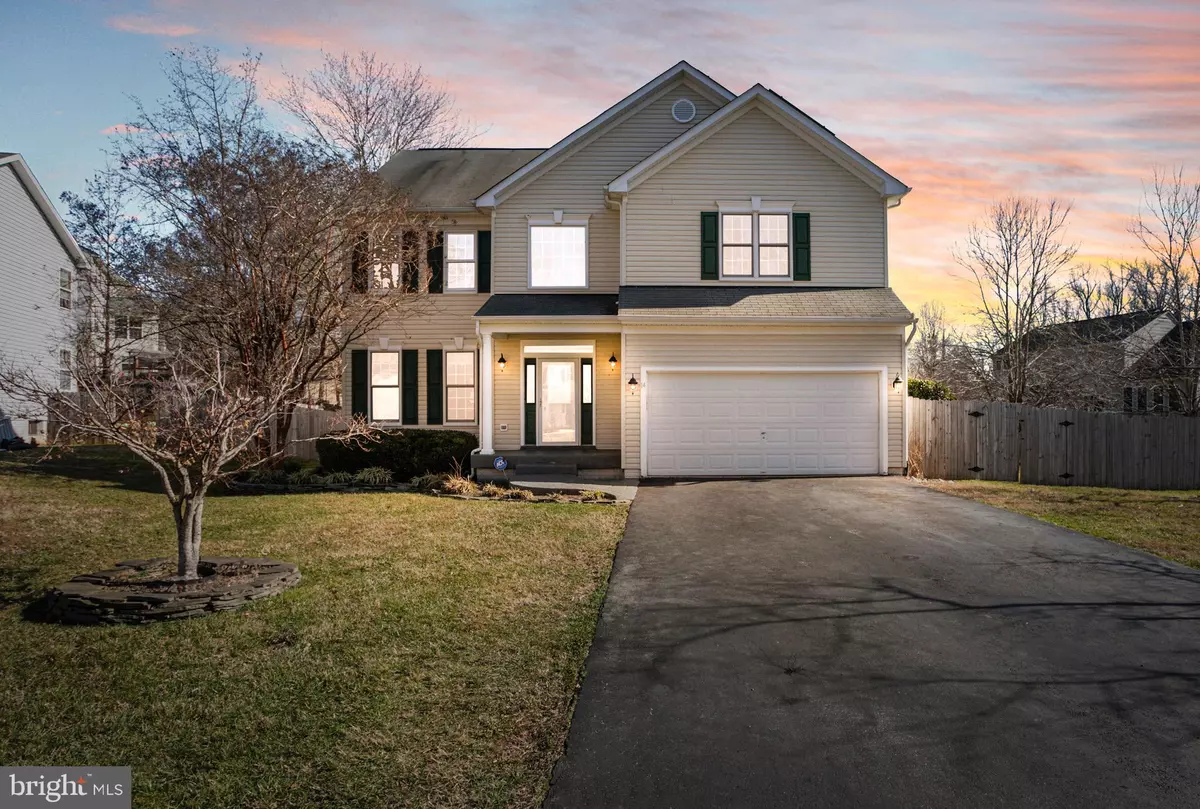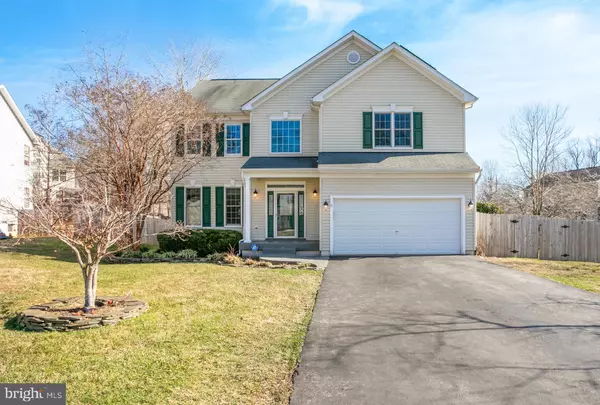$610,000
$549,900
10.9%For more information regarding the value of a property, please contact us for a free consultation.
14 CLARK LN Stafford, VA 22554
5 Beds
4 Baths
3,746 SqFt
Key Details
Sold Price $610,000
Property Type Single Family Home
Sub Type Detached
Listing Status Sold
Purchase Type For Sale
Square Footage 3,746 sqft
Price per Sqft $162
Subdivision Stonebridge At Widewater
MLS Listing ID VAST2026874
Sold Date 03/01/24
Style Traditional
Bedrooms 5
Full Baths 3
Half Baths 1
HOA Fees $8/ann
HOA Y/N Y
Abv Grd Liv Area 2,422
Originating Board BRIGHT
Year Built 2004
Annual Tax Amount $4,025
Tax Year 2022
Lot Size 0.412 Acres
Acres 0.41
Property Description
Deadline set for Monday at 6'pm. We have been getting a lot of calls and texts so please make sure you see the attached documents for your offer prior to calling or texting. Texting is always easier to respond to.
Please see attached solar panel addendum that is pre-filled with the information regarding the Loan. There are solar panels that convey as a separate loan and Buyers must qualify to have this transferred into their name. The entire home is run on electric so the utilities are much less using the solar panels. The loan is $285 a month and you pay almost nothing to Dominion (Sellers were paying about $10 a month). The Buyers must qualify for the loan along with the home but some lenders count is as utilities so it may or may not be included as a qualifier for your home loan. Talk to your lender to see if the loan is required to be counted towards DTI or not. As with all contingencies, we are looking for the best overall terms so please make sure you take that into account on your offers. Seller prefers Ratified Title Group and please include lender letter also verifying qualifications.
Stunningly updated, this 5-bedroom, 3.5-bathroom colonial home is a true gem in the sought-after Stonebridge at Widewater Subdivision of Stafford. Nestled on a spacious 1/2 acre fenced-in yard, this home boasts numerous modern upgrades and is just minutes away from Quantico, shopping, commuter lots, and Interstate 95, offering unparalleled convenience.
Step onto the inviting porch and stamped concrete walkway and enter a haven of comfort and style. The interior features 9-foot tall ceilings, a large open kitchen with a spacious island, freshly painted neutral tones throughout, and newly installed luxury vinyl flooring on the upper level and stairs. The main level showcases wood floors and cathedral ceilings in the expansive foyer, creating a grand entrance.
A brand new HVAC system installed in 2022 ensures year-round comfort, while crown molding adds a touch of elegance. Energy-efficient windows and solar panels provide substantial savings on electricity costs, making this home both environmentally friendly and cost-effective. Electricity bills were significantly less from solar panels - Note buyer must qualify to assume the lease to purchase the solar panels. Inquire through agent.
Outside, the beautifully landscaped yard is surrounded by trees and features a built-in stone fire pit, a convenient shed for storage, an irrigation system, and a deck perfect for entertaining. This home is truly designed for both indoor and outdoor enjoyment.
Notable features include a pet-friendly neighborhood, a gas fireplace that has never been used, and a high-tech ADT security system with motion and glass-breaking sensors for peace of mind. Ample storage space is available in the garage and basement, with the latter also offering a full bathroom and a versatile bedroom ideal for use as an office or guest quarters.
With its modern amenities, prime location, and abundance of space, this home is ready to welcome you into the new year with open arms. Don't miss the opportunity to make this exceptional property your own.
Location
State VA
County Stafford
Zoning R1
Direction Northwest
Rooms
Basement Fully Finished
Interior
Interior Features Combination Kitchen/Living, Family Room Off Kitchen, Formal/Separate Dining Room, Kitchen - Eat-In, Kitchen - Island, Pantry, Wood Floors, Primary Bath(s)
Hot Water Electric
Heating Heat Pump(s)
Cooling Central A/C
Flooring Engineered Wood, Hardwood, Partially Carpeted
Fireplaces Number 1
Fireplaces Type Gas/Propane
Equipment Built-In Range, Dishwasher, Disposal, Dryer, Freezer, Microwave, Oven/Range - Electric, Stainless Steel Appliances, Stove, Washer, Water Heater - Solar
Fireplace Y
Appliance Built-In Range, Dishwasher, Disposal, Dryer, Freezer, Microwave, Oven/Range - Electric, Stainless Steel Appliances, Stove, Washer, Water Heater - Solar
Heat Source Electric
Laundry Upper Floor, Washer In Unit, Dryer In Unit
Exterior
Exterior Feature Deck(s), Enclosed, Porch(es)
Parking Features Additional Storage Area
Garage Spaces 4.0
Water Access N
Accessibility 2+ Access Exits
Porch Deck(s), Enclosed, Porch(es)
Attached Garage 4
Total Parking Spaces 4
Garage Y
Building
Lot Description Landscaping, Rear Yard
Story 3
Foundation Slab
Sewer Public Sewer
Water Public
Architectural Style Traditional
Level or Stories 3
Additional Building Above Grade, Below Grade
New Construction N
Schools
Elementary Schools Widewater
Middle Schools Shirley C. Heim
High Schools Brooke Point
School District Stafford County Public Schools
Others
Pets Allowed Y
Senior Community No
Tax ID 22D 2A 309
Ownership Fee Simple
SqFt Source Assessor
Acceptable Financing VA, Conventional, Cash
Listing Terms VA, Conventional, Cash
Financing VA,Conventional,Cash
Special Listing Condition Standard
Pets Allowed No Pet Restrictions
Read Less
Want to know what your home might be worth? Contact us for a FREE valuation!

Our team is ready to help you sell your home for the highest possible price ASAP

Bought with Anavictoria Torres Perez • Coldwell Banker Realty
GET MORE INFORMATION





