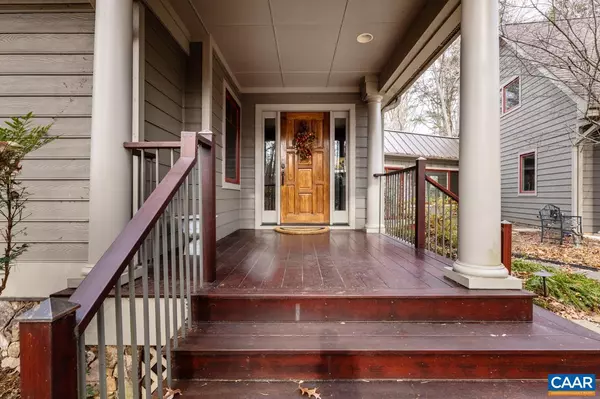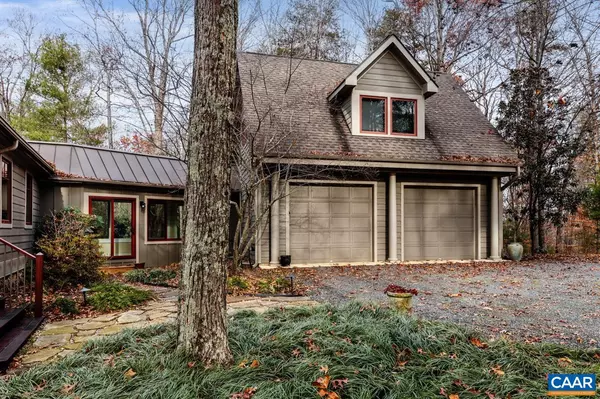$850,000
$945,000
10.1%For more information regarding the value of a property, please contact us for a free consultation.
31 HIDDEN CREEK RD Nellysford, VA 22958
4 Beds
5 Baths
3,477 SqFt
Key Details
Sold Price $850,000
Property Type Single Family Home
Sub Type Detached
Listing Status Sold
Purchase Type For Sale
Square Footage 3,477 sqft
Price per Sqft $244
Subdivision Unknown
MLS Listing ID 647692
Sold Date 02/29/24
Style Contemporary
Bedrooms 4
Full Baths 4
Half Baths 1
HOA Fees $172/ann
HOA Y/N Y
Abv Grd Liv Area 3,477
Originating Board CAAR
Year Built 2006
Annual Tax Amount $4,825
Tax Year 2023
Lot Size 1.500 Acres
Acres 1.5
Property Description
The phrase"best views in the neighborhood" is often casually used in real estate, but every now & then, a property emerges that genuinely lives up to this claim. 31 Hidden Creek is such a property, offering views of pastures & BR Mountains that surpass the standard. Situated near golf courses, ski slopes, a community pool, the area's finest wineries, & breweries, & just a 30-minute drive from Charlottesville. Inside, the reclaimed oak floors create a warm & inviting atmosphere, complemented by an abundance of built-ins & a gourmet kitchen featuring SS appliances, maple cabinets, & soapstone countertops ? a true culinary haven with the added convenience of 2 dishwashers. Each BR enjoys its own BA, with an additional 1/2 BA. The private office/den provides a dedicated space for work or relaxation. Enjoy sunset views from the large deck. Additionally, the property includes a guest apartment above a 2.5-car garage. The enclosed & finished breezeway connecting the garage/guest studio with the main house was added by the current owner for the purpose of convenience & comfort. In summary, 31 Hidden Creek offers a blend of natural beauty, thoughtful design, & quality craftsmanship, making it a standout residence in the Stoney Creek area.,Maple Cabinets,Soapstone Counter,Fireplace in Great Room,Fireplace in Master Bedroom
Location
State VA
County Nelson
Zoning RPC
Rooms
Other Rooms Dining Room, Kitchen, Foyer, Great Room, Laundry, Loft, Mud Room, Office, Full Bath, Half Bath, Additional Bedroom
Main Level Bedrooms 1
Interior
Interior Features Skylight(s), 2nd Kitchen, Walk-in Closet(s), WhirlPool/HotTub, Breakfast Area, Kitchen - Island, Pantry, Recessed Lighting, Wine Storage, Entry Level Bedroom, Primary Bath(s)
Heating Central, Forced Air, Heat Pump(s), Humidifier
Cooling Central A/C, Heat Pump(s)
Flooring Carpet, Ceramic Tile, Hardwood
Fireplaces Number 2
Fireplaces Type Gas/Propane, Fireplace - Glass Doors, Stone
Equipment Dryer, Washer/Dryer Hookups Only, Washer, Dishwasher, Disposal, Oven - Double, Oven/Range - Gas, Microwave, Refrigerator, Energy Efficient Appliances
Fireplace Y
Window Features Casement,Insulated,Low-E,Screens,Vinyl Clad
Appliance Dryer, Washer/Dryer Hookups Only, Washer, Dishwasher, Disposal, Oven - Double, Oven/Range - Gas, Microwave, Refrigerator, Energy Efficient Appliances
Heat Source Electric, Propane - Owned
Exterior
Parking Features Oversized, Other
Amenities Available Tot Lots/Playground, Security, Bar/Lounge, Club House, Dining Rooms, Exercise Room, Golf Club, Guest Suites, Lake, Library, Meeting Room, Newspaper Service, Picnic Area, Swimming Pool, Horse Trails, Sauna, Tennis Courts, Jog/Walk Path
View Mountain, Pasture
Roof Type Architectural Shingle,Composite,Metal
Accessibility None
Garage Y
Building
Lot Description Open, Partly Wooded
Story 2
Foundation Block, Concrete Perimeter, Stone
Sewer Septic Exists
Water Well
Architectural Style Contemporary
Level or Stories 2
Additional Building Above Grade, Below Grade
Structure Type High,Vaulted Ceilings,Cathedral Ceilings
New Construction N
Schools
Elementary Schools Rockfish
Middle Schools Nelson
High Schools Nelson
School District Nelson County Public Schools
Others
HOA Fee Include Pool(s),Reserve Funds,Road Maintenance,Snow Removal
Senior Community No
Ownership Other
Security Features Security System,Carbon Monoxide Detector(s),Smoke Detector
Special Listing Condition Standard
Read Less
Want to know what your home might be worth? Contact us for a FREE valuation!

Our team is ready to help you sell your home for the highest possible price ASAP

Bought with YATES MCCALLUM • FRANK HARDY SOTHEBY'S INTERNATIONAL REALTY
GET MORE INFORMATION





