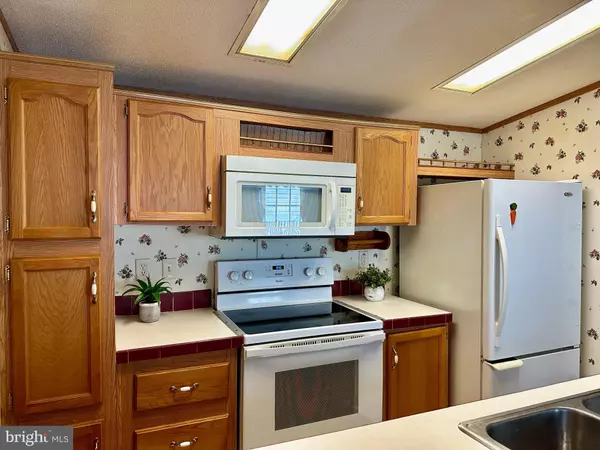$52,500
$52,500
For more information regarding the value of a property, please contact us for a free consultation.
2461 ELIZABETH AVE #F-02 Temple, PA 19560
2 Beds
2 Baths
924 SqFt
Key Details
Sold Price $52,500
Property Type Manufactured Home
Sub Type Manufactured
Listing Status Sold
Purchase Type For Sale
Square Footage 924 sqft
Price per Sqft $56
Subdivision Urban Acres
MLS Listing ID PABK2038268
Sold Date 03/01/24
Style Modular/Pre-Fabricated
Bedrooms 2
Full Baths 2
HOA Y/N N
Abv Grd Liv Area 924
Originating Board BRIGHT
Land Lease Amount 550.0
Land Lease Frequency Monthly
Year Built 1990
Annual Tax Amount $851
Tax Year 2022
Lot Dimensions 0.00 x 0.00
Property Description
This spacious Mobile home features an open floor plan & split bedroom design. The primary suite has a walk-in closet and large bath with tub/shower. The guest bath is adjacent to the second bedroom and has a walk-in shower. Both bathrooms have new vinyl plank flooring, and there is lots of fresh paint too! The oak kitchen is in great shape and Washer and Dryer sit in a laundry closet just off the kitchen. The huge covered porch is perfect for morning coffee and summer evenings. The shed has been freshly painted and the roof was just replaced, the exterior was power washed and new skirting has been installed. Definitely move in ready! This mobile home is in a 55+ community with a lot rent of only $550 which includes w/s/t and snow. Must have at least a 640 Credit score.
Location
State PA
County Berks
Area Alsace Twp (10222)
Zoning RES
Rooms
Other Rooms Living Room, Primary Bedroom, Bedroom 2, Kitchen
Main Level Bedrooms 2
Interior
Interior Features Floor Plan - Open, Kitchen - Island, Kitchen - Table Space, Primary Bath(s), Tub Shower, Walk-in Closet(s), Stall Shower, Entry Level Bedroom, Carpet, Ceiling Fan(s), Combination Kitchen/Living
Hot Water Electric
Heating Forced Air
Cooling Central A/C
Flooring Carpet, Luxury Vinyl Plank, Vinyl
Equipment Built-In Microwave, Dishwasher, Dryer - Electric, Refrigerator, Oven/Range - Electric, Washer
Fireplace N
Appliance Built-In Microwave, Dishwasher, Dryer - Electric, Refrigerator, Oven/Range - Electric, Washer
Heat Source Propane - Owned
Laundry Main Floor
Exterior
Exterior Feature Porch(es)
Garage Spaces 1.0
Utilities Available Cable TV
Water Access N
Roof Type Shingle
Accessibility None
Porch Porch(es)
Road Frontage HOA, Private
Total Parking Spaces 1
Garage N
Building
Story 1
Sewer Public Sewer
Water Public
Architectural Style Modular/Pre-Fabricated
Level or Stories 1
Additional Building Above Grade, Below Grade
New Construction N
Schools
School District Oley Valley
Others
HOA Fee Include Sewer,Snow Removal,Taxes,Trash,Water
Senior Community Yes
Age Restriction 55
Tax ID 22-5319-04-80-3021-T54
Ownership Land Lease
SqFt Source Assessor
Acceptable Financing Cash, Conventional
Listing Terms Cash, Conventional
Financing Cash,Conventional
Special Listing Condition Standard
Read Less
Want to know what your home might be worth? Contact us for a FREE valuation!

Our team is ready to help you sell your home for the highest possible price ASAP

Bought with NON MEMBER • Non Subscribing Office

GET MORE INFORMATION





