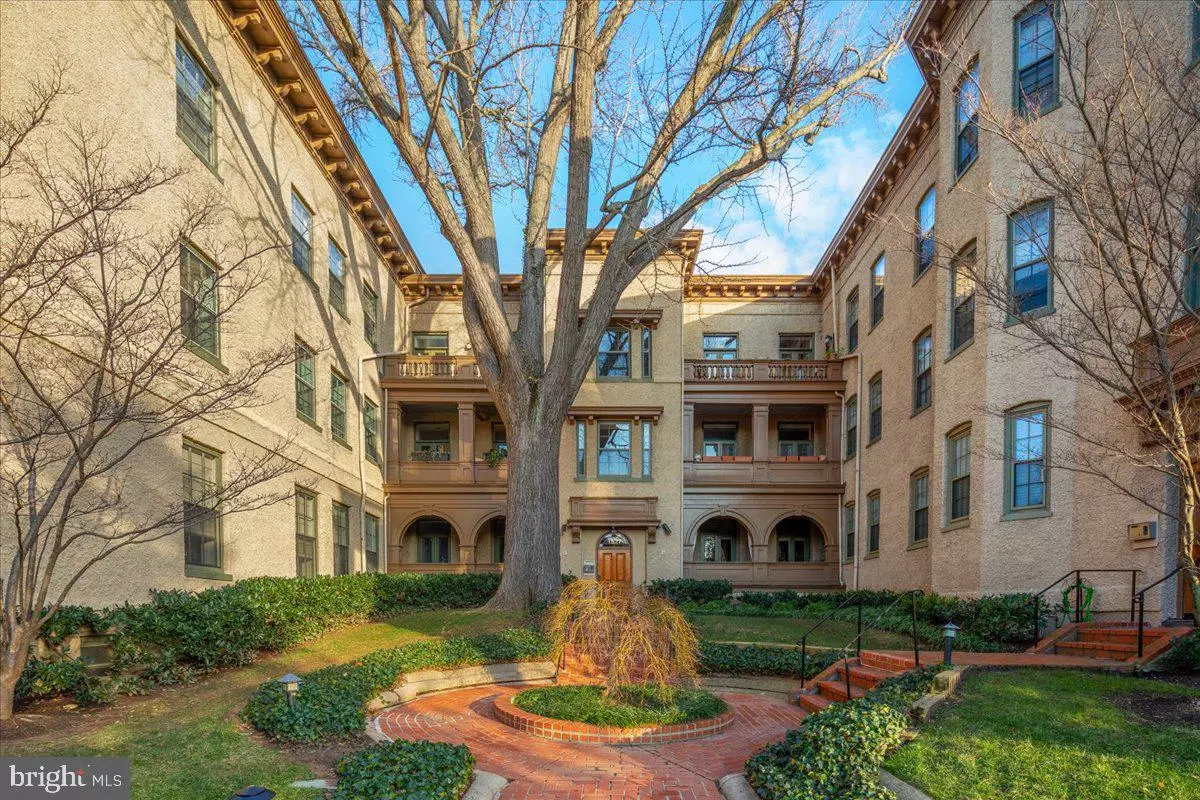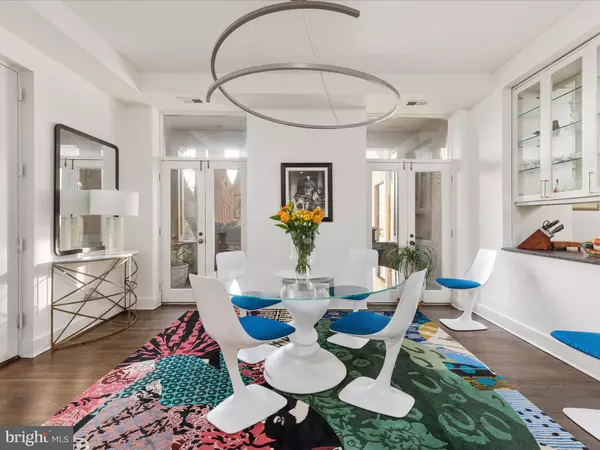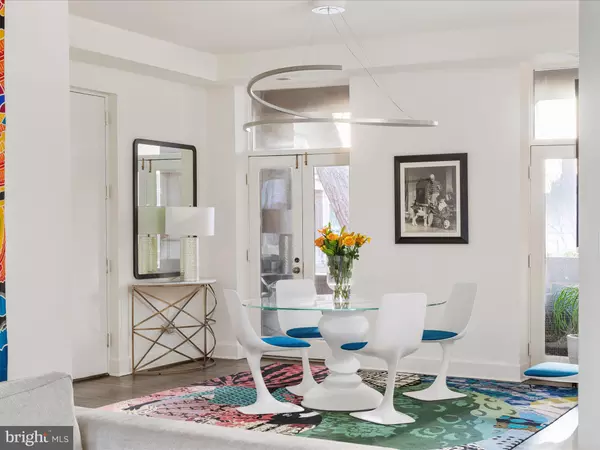$1,485,500
$1,360,000
9.2%For more information regarding the value of a property, please contact us for a free consultation.
1527 30TH ST NW #B21 Washington, DC 20007
3 Beds
2 Baths
1,563 SqFt
Key Details
Sold Price $1,485,500
Property Type Condo
Sub Type Condo/Co-op
Listing Status Sold
Purchase Type For Sale
Square Footage 1,563 sqft
Price per Sqft $950
Subdivision Georgetown
MLS Listing ID DCDC2124490
Sold Date 02/29/24
Style Villa,Victorian,Beaux Arts
Bedrooms 3
Full Baths 2
Condo Fees $1,021/mo
HOA Y/N N
Abv Grd Liv Area 1,563
Originating Board BRIGHT
Year Built 1920
Annual Tax Amount $8,489
Tax Year 2022
Property Description
This elegant condo is one of the most attractive units in the historic Downing and Vaux Building, named for the original building's "star architects" Calvert Vaux and Andrew Downing, ca. 1850. The Condominium complex dominates the corner of 30th and Q Streets in the heart of the Georgetown's East Village. The present owner engaged renowned architect Douglas Rixey, AIA, to design the sophisticated interiors while preserving the condo's legacy and character. The fine interiors are stunning backdrops for modern and/or antique furnishings. The plentiful wall spaces offer charming opportunities for art, photography, and other special items. The custom kitchen, bathrooms, and sleek cabinetry are perfectly proportioned for the condo. Updated hardwood floors, HVAC, and LED lighting add additional luster to the flexible floor plan. Three bedrooms offer multiple purposes, such as a den and/or office, as is presently shown. The primary bedroom has an en suite bathroom with two vanities. Other outstanding features include a working fireplace, a separate laundry room, large closets throughout, a cedar walk-in closet, bicycle storage on site, and private storage in the building's service area. Two sets of French doors and transoms open to the balcony facing west, and bring light into the dining and kitchen areas. Additional windows face eastern and northern exposures, bringing three sides of natural light. Unit B-21 shares an elevator and staircase landing with only one other condo. This unique and exciting opportunity will be shown in a THREE DAY OPEN HOUSE: Saturday, January 20, 1:00 to 5:00; Sunday, January 21, 1:00 - 5:00; and Monday, January 22, noon to 4:00. Brokers and buyers are welcome.
Location
State DC
County Washington
Zoning R-3/GT
Direction West
Rooms
Other Rooms Living Room, Dining Room, Primary Bedroom, Bedroom 2, Kitchen, Den, Laundry, Bathroom 2, Primary Bathroom
Main Level Bedrooms 3
Interior
Interior Features Built-Ins, Cedar Closet(s), Dining Area, Family Room Off Kitchen, Kitchen - Gourmet, Recessed Lighting, Stall Shower, Upgraded Countertops, Walk-in Closet(s), Wood Floors, Ceiling Fan(s)
Hot Water Electric
Heating Forced Air, Heat Pump - Electric BackUp
Cooling Central A/C, Heat Pump(s), Roof Mounted
Flooring Hardwood, Stone
Fireplaces Number 1
Fireplaces Type Stone, Metal
Equipment Built-In Microwave, Built-In Range, Cooktop, Dishwasher, Disposal, Dryer - Electric, ENERGY STAR Refrigerator, Icemaker, Washer - Front Loading, Water Heater
Fireplace Y
Window Features Transom
Appliance Built-In Microwave, Built-In Range, Cooktop, Dishwasher, Disposal, Dryer - Electric, ENERGY STAR Refrigerator, Icemaker, Washer - Front Loading, Water Heater
Heat Source Electric
Laundry Dryer In Unit, Washer In Unit
Exterior
Exterior Feature Balcony
Utilities Available Cable TV, Multiple Phone Lines, Electric Available
Amenities Available Cable, Common Grounds, Elevator, Extra Storage, Security
Water Access N
View Courtyard, Garden/Lawn, Street, Trees/Woods
Roof Type Composite,Flat,Metal,Wood
Street Surface Access - On Grade
Accessibility Chairlift, 2+ Access Exits
Porch Balcony
Road Frontage City/County
Garage N
Building
Lot Description Landscaping, Road Frontage, Trees/Wooded
Story 1
Unit Features Garden 1 - 4 Floors
Sewer Public Sewer
Water Public
Architectural Style Villa, Victorian, Beaux Arts
Level or Stories 1
Additional Building Above Grade, Below Grade
Structure Type 9'+ Ceilings,Brick,Dry Wall
New Construction N
Schools
Elementary Schools Stoddert
Middle Schools Hardy
High Schools Ellington School Of The Arts
School District District Of Columbia Public Schools
Others
Pets Allowed Y
HOA Fee Include Common Area Maintenance,Custodial Services Maintenance,Ext Bldg Maint,Insurance,Lawn Maintenance,Management,Reserve Funds,Snow Removal,Trash,Water,Sewer
Senior Community No
Tax ID 1268/2008
Ownership Condominium
Security Features Fire Detection System,Exterior Cameras,Main Entrance Lock
Acceptable Financing Conventional, Cash
Horse Property N
Listing Terms Conventional, Cash
Financing Conventional,Cash
Special Listing Condition Standard
Pets Allowed No Pet Restrictions
Read Less
Want to know what your home might be worth? Contact us for a FREE valuation!

Our team is ready to help you sell your home for the highest possible price ASAP

Bought with Casey C Aboulafia • Compass
GET MORE INFORMATION





