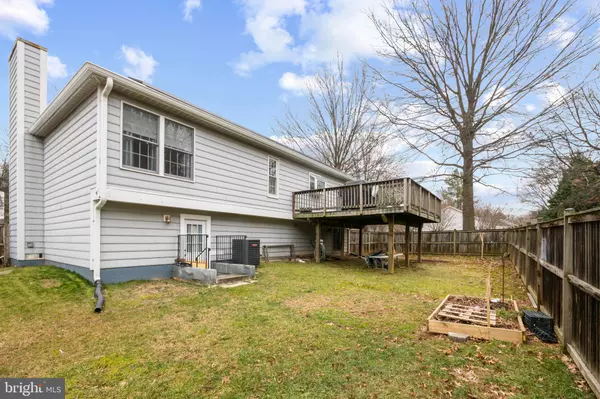$575,000
$575,000
For more information regarding the value of a property, please contact us for a free consultation.
20816 SCOTTSBURY DR Germantown, MD 20876
5 Beds
3 Baths
2,176 SqFt
Key Details
Sold Price $575,000
Property Type Single Family Home
Sub Type Detached
Listing Status Sold
Purchase Type For Sale
Square Footage 2,176 sqft
Price per Sqft $264
Subdivision Wexford
MLS Listing ID MDMC2116850
Sold Date 02/29/24
Style Split Foyer
Bedrooms 5
Full Baths 3
HOA Fees $76/mo
HOA Y/N Y
Abv Grd Liv Area 1,276
Originating Board BRIGHT
Year Built 1990
Annual Tax Amount $4,559
Tax Year 2023
Lot Size 5,931 Sqft
Acres 0.14
Property Description
**update, All offers must be in by 10.00am 1/27. Great location**SF with 5 bedrooms and three baths. Updated kitchen, hardwood floors, separate dining room, well cared house with deck and walk out basement. Close to shopping and transportaion. 270 and 355 all close by. Great community. Need 30-60 days rent back (may be). Solar make your utility bills very low. Buyer will be taking over rest of the term. Please see disclosures in MLS. Down stairs has two bedroom and full bath, family room, big enough yard to do your garderning, or relax and enjoy the summer evenings. Call first and please make a appointment. Older parents are in the house. NO lock box and no sign on thge property. Call listing agent with any questions.
Location
State MD
County Montgomery
Zoning R60
Rooms
Basement Fully Finished, Full, Daylight, Full
Main Level Bedrooms 3
Interior
Hot Water Electric
Heating Heat Pump(s)
Cooling Central A/C
Fireplaces Number 1
Fireplace Y
Heat Source Electric
Exterior
Water Access N
Accessibility None
Garage N
Building
Story 2
Foundation Permanent
Sewer Public Sewer
Water Public
Architectural Style Split Foyer
Level or Stories 2
Additional Building Above Grade, Below Grade
New Construction N
Schools
School District Montgomery County Public Schools
Others
Pets Allowed Y
Senior Community No
Tax ID 160902265638
Ownership Fee Simple
SqFt Source Assessor
Special Listing Condition Standard
Pets Allowed No Pet Restrictions
Read Less
Want to know what your home might be worth? Contact us for a FREE valuation!

Our team is ready to help you sell your home for the highest possible price ASAP

Bought with Frantz Derenoncourt Jr. • Samson Properties

GET MORE INFORMATION





