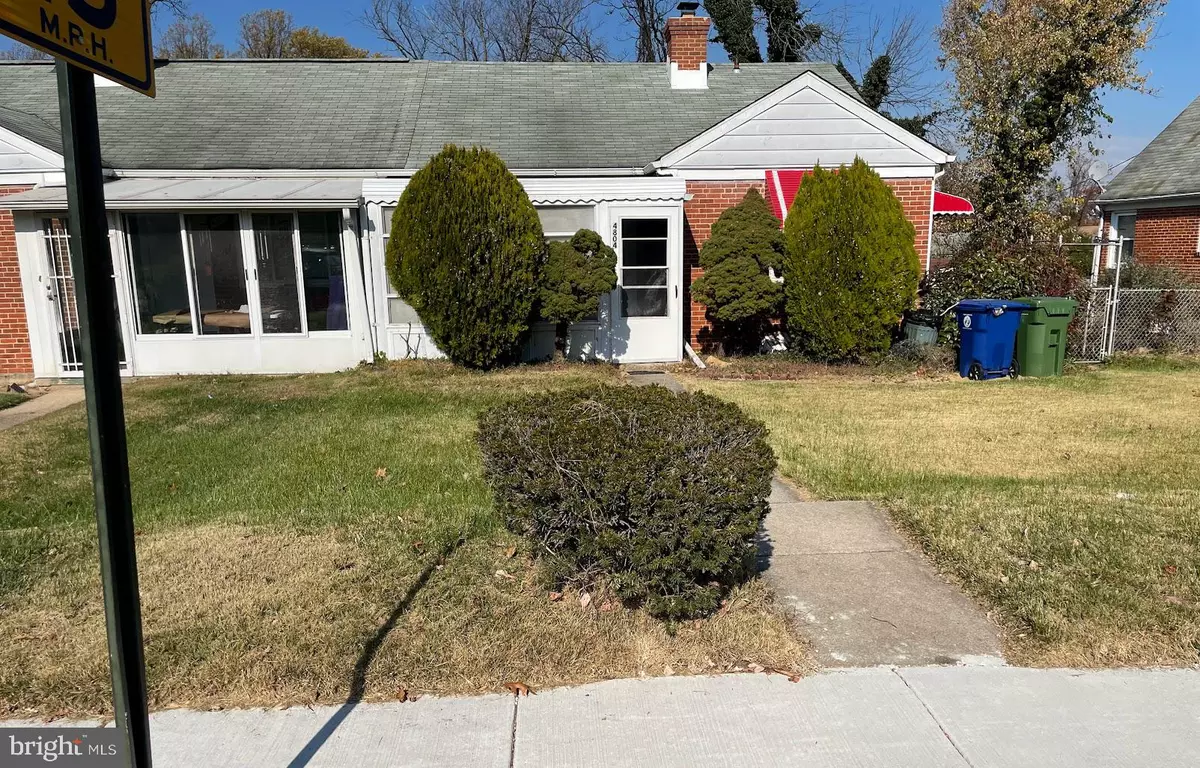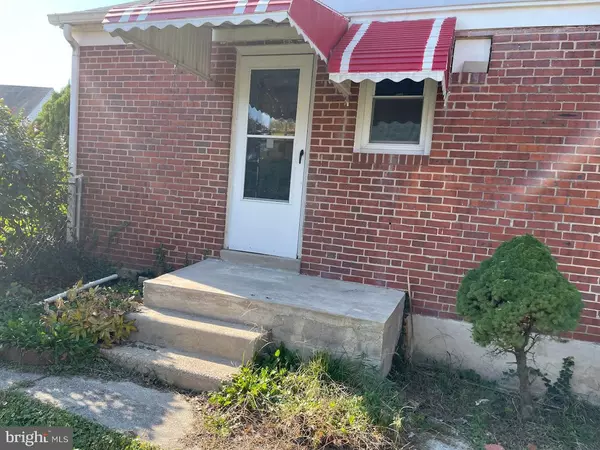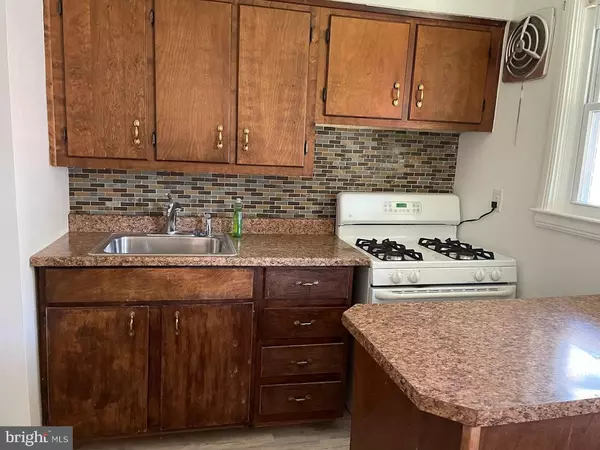$155,000
$169,000
8.3%For more information regarding the value of a property, please contact us for a free consultation.
4804 GILRAY DR Baltimore, MD 21214
2 Beds
1 Bath
1,164 SqFt
Key Details
Sold Price $155,000
Property Type Single Family Home
Sub Type Twin/Semi-Detached
Listing Status Sold
Purchase Type For Sale
Square Footage 1,164 sqft
Price per Sqft $133
Subdivision None Available
MLS Listing ID MDBA2105594
Sold Date 02/27/24
Style Cape Cod
Bedrooms 2
Full Baths 1
HOA Y/N N
Abv Grd Liv Area 776
Originating Board BRIGHT
Year Built 1951
Annual Tax Amount $2,093
Tax Year 2023
Lot Size 1,552 Sqft
Acres 0.04
Property Description
This semi-detached brick home has gas radiator heat. a screened front porch. There is a large back yard. The property has two bedrooms, and a finished basement.
Location
State MD
County Baltimore City
Zoning R-3
Direction Northeast
Rooms
Basement Connecting Stairway, Full, Outside Entrance, Walkout Level, Walkout Stairs, Windows, Workshop, Side Entrance
Main Level Bedrooms 2
Interior
Interior Features Carpet, Combination Kitchen/Dining, Floor Plan - Traditional, Kitchen - Galley, Kitchen - Island, Primary Bath(s), Tub Shower, Wood Floors
Hot Water Natural Gas
Heating Radiator
Cooling None
Flooring Carpet, Hardwood
Equipment Oven/Range - Gas, Washer, Water Heater
Furnishings No
Fireplace N
Appliance Oven/Range - Gas, Washer, Water Heater
Heat Source Natural Gas
Laundry Basement, Washer In Unit
Exterior
Exterior Feature Screened, Porch(es)
Utilities Available Natural Gas Available, Electric Available, Water Available
Water Access N
View Garden/Lawn
Roof Type Shingle
Accessibility 2+ Access Exits
Porch Screened, Porch(es)
Garage N
Building
Lot Description Rear Yard
Story 2
Foundation Brick/Mortar
Sewer Public Sewer
Water Public
Architectural Style Cape Cod
Level or Stories 2
Additional Building Above Grade, Below Grade
Structure Type Dry Wall
New Construction N
Schools
School District Baltimore City Public Schools
Others
Pets Allowed Y
Senior Community No
Tax ID 0327245387 493
Ownership Fee Simple
SqFt Source Estimated
Security Features Main Entrance Lock,Smoke Detector
Acceptable Financing FHA, Cash, Conventional
Horse Property N
Listing Terms FHA, Cash, Conventional
Financing FHA,Cash,Conventional
Special Listing Condition Standard
Pets Allowed No Pet Restrictions
Read Less
Want to know what your home might be worth? Contact us for a FREE valuation!

Our team is ready to help you sell your home for the highest possible price ASAP

Bought with Robert J Chew • Berkshire Hathaway HomeServices PenFed Realty
GET MORE INFORMATION





