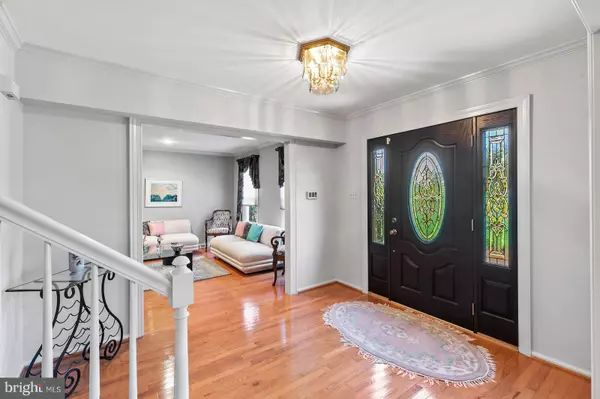$775,000
$774,900
For more information regarding the value of a property, please contact us for a free consultation.
34 MEER DR Upper Holland, PA 19053
4 Beds
3 Baths
4,020 SqFt
Key Details
Sold Price $775,000
Property Type Single Family Home
Sub Type Detached
Listing Status Sold
Purchase Type For Sale
Square Footage 4,020 sqft
Price per Sqft $192
Subdivision Holland Acres
MLS Listing ID PABU2063370
Sold Date 02/29/24
Style Colonial
Bedrooms 4
Full Baths 2
Half Baths 1
HOA Y/N N
Abv Grd Liv Area 2,820
Originating Board BRIGHT
Year Built 1984
Annual Tax Amount $8,621
Tax Year 2023
Lot Dimensions 90.00 x
Property Description
Welcome home to this meticulously well maintained colonial in Holland Acres! Council Rock Schools, fantastic neighborhood setting, 4 bedrooms/2.5 bathrooms, perfectly sized fenced in backyard, & a fully finished basement are just the highlights of many great features at 34 Meer Drive. As you enter the front door, you are greeted by two very tastefully done rooms, the formal dining room and formal living room. As you walk past the center hall stairs, you encounter the very spacious and open family room with wood burning fireplace & wet bar! Just off the family room, you enter the expanded kitchen with many nice updates. With the breakfast area just past the island, this kitchen has plenty of space for any gathering your family desires. As you head upstairs, you will find a huge master bedroom with full bath and large walk-in closet. Down the hall is a 2nd full bath and 3 additional appropriately sized bedrooms. And last, but not least, the finished basement is absolutely fantastic and expands underneath the entire footprint of this home. We very much look forward to the next chapter in the life of 34 Meer Drive!
Location
State PA
County Bucks
Area Northampton Twp (10131)
Zoning R2
Rooms
Basement Fully Finished
Interior
Interior Features Breakfast Area, Dining Area, Formal/Separate Dining Room, Kitchen - Island, Kitchen - Eat-In, Recessed Lighting, Soaking Tub, Upgraded Countertops, Walk-in Closet(s), Attic, Floor Plan - Traditional, Kitchen - Table Space, Pantry, Wet/Dry Bar, Window Treatments, Wood Floors
Hot Water Electric
Heating Forced Air
Cooling Central A/C
Flooring Hardwood, Carpet, Tile/Brick
Fireplaces Number 1
Fireplaces Type Wood
Equipment Built-In Microwave, Dishwasher, Disposal, Refrigerator, Dryer - Front Loading, ENERGY STAR Clothes Washer, Exhaust Fan, Oven/Range - Electric, Washer - Front Loading, Water Heater - High-Efficiency
Furnishings No
Fireplace Y
Appliance Built-In Microwave, Dishwasher, Disposal, Refrigerator, Dryer - Front Loading, ENERGY STAR Clothes Washer, Exhaust Fan, Oven/Range - Electric, Washer - Front Loading, Water Heater - High-Efficiency
Heat Source Electric
Laundry Main Floor
Exterior
Exterior Feature Patio(s)
Parking Features Built In, Garage - Side Entry, Inside Access
Garage Spaces 10.0
Water Access N
Roof Type Shingle
Accessibility None
Porch Patio(s)
Attached Garage 2
Total Parking Spaces 10
Garage Y
Building
Story 2
Foundation Block
Sewer Public Sewer
Water Public
Architectural Style Colonial
Level or Stories 2
Additional Building Above Grade, Below Grade
New Construction N
Schools
School District Council Rock
Others
Senior Community No
Tax ID 31-066-096
Ownership Fee Simple
SqFt Source Assessor
Acceptable Financing Cash, Conventional, FHA, VA
Listing Terms Cash, Conventional, FHA, VA
Financing Cash,Conventional,FHA,VA
Special Listing Condition Standard
Read Less
Want to know what your home might be worth? Contact us for a FREE valuation!

Our team is ready to help you sell your home for the highest possible price ASAP

Bought with William Lynn • RE/MAX Realty Services-Bensalem
GET MORE INFORMATION





