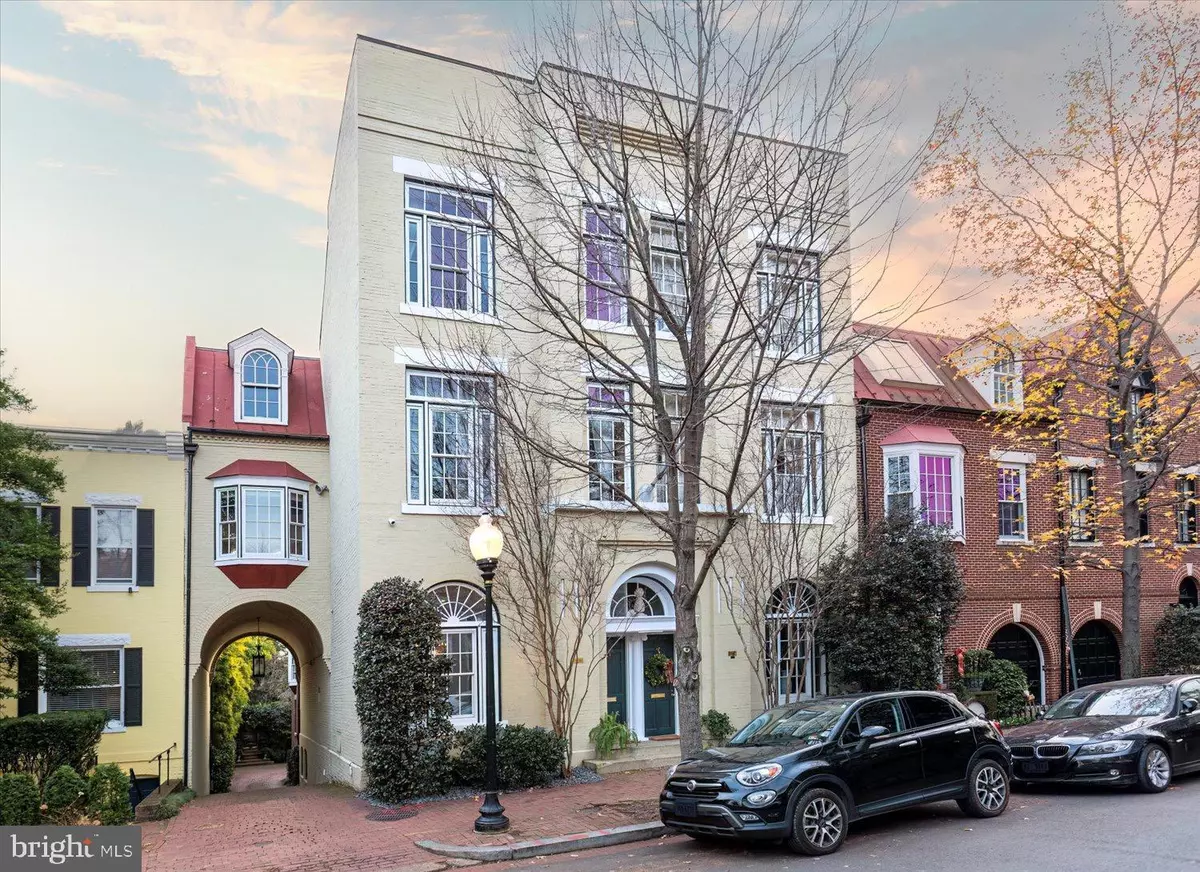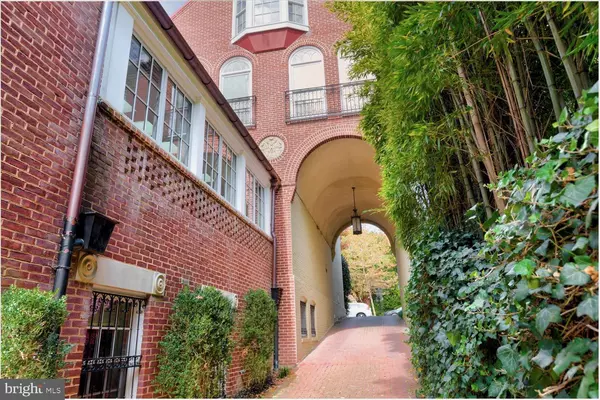$4,100,000
$4,250,000
3.5%For more information regarding the value of a property, please contact us for a free consultation.
3220 VOLTA PL NW Washington, DC 20007
5 Beds
7 Baths
4,848 SqFt
Key Details
Sold Price $4,100,000
Property Type Single Family Home
Sub Type Twin/Semi-Detached
Listing Status Sold
Purchase Type For Sale
Square Footage 4,848 sqft
Price per Sqft $845
Subdivision Georgetown
MLS Listing ID DCDC2117966
Sold Date 02/29/24
Style Contemporary
Bedrooms 5
Full Baths 6
Half Baths 1
HOA Y/N N
Abv Grd Liv Area 3,810
Originating Board BRIGHT
Year Built 1900
Annual Tax Amount $28,611
Tax Year 2022
Lot Size 3,178 Sqft
Acres 0.07
Property Description
MAJESTIC GEORGETOWN RESIDENCE WITH A RICH HISTORY! This impeccably renovated residence, originally built in 1891 at the turn of the 19th century, 3220 Volta Place remains a historic landmark in the heart of Georgetown. First built as an Officer's Club and later serving as Washington's 7th Precinct Police Station, this imposing structure was later converted into two residences by renowned architect Robert A. Bell. The façade of the building remains unchanged from a century ago, with thoughtful details, including the fanlight windows and flagpole retaining their historical origin.
With over 5,000 square feet of exquisitely finished space that was recently renovated spread over 4 levels with soaring 13-foot ceilings, wood floors in every room, numerous natural gas fireplaces, expansive windows that sit high above the street for privacy, skylights for bright natural lighting throughout, large hall and bedroom closets providing abundant storage solutions, all floors connected by an elevator, built-in stereo-system on every floor, and impeccable sound insulation providing peace and quiet from the activity of Georgetown. A rare find in Georgetown and is ideal for intimate gatherings and large-scale entertaining.
The five-bedroom corner exposure Georgetown residence includes an attached garage and semi-private motor court. 3220 Volta Place is located on one of the most beautiful streets in Georgetown across from the National Conservatory of Dramatic Arts and steps away from Georgetown's Volta Park which features a dog park, basketball courts, swimming pool, and picnic areas.
On the first floor, The entry foyer is a grand space with 13' ceilings that opens to a grand receiving room or dining space with a chandelier. The hallway leading to the kitchen has a powder room for guests, shoe closet, and coat closet. The chef's kitchen includes floor-to-ceiling custom cabinetry, a large marble island, a fireplace, and Miele appliances, and large skylight. Beyond the kitchen, French doors open to a wood-paneled atrium with multiple skylights and a full wall of windows that open to create a private courtyard for open-air summer entertaining. Beyond the atrium, is a cozy family room with built-ins, hidden refrigerator, entertainment area, and a large bay window overlooking the rear semi-private courtyard. Above the family room, a private guest room with a renovated en-suite bath provides guests a secluded oasis while visiting.
Second Floor: At a delightful twenty-five feet in width, the second floor sitting room has floor-to-ceiling arched windows overlooking a semi-private courtyard pouring natural light into the main living room. With a large fireplace, built-ins, and an adjoining room with a wet bar, it's fair to say this room is both grand and cozy at the same time. The exceptionally appointed wood-paneled library is a few steps away, which makes the perfect home office complete with a private bath or the ideal setting for a book or art collection.
Third Floor:The primary bedroom suite, on the third level, is a sanctuary of peace and tranquility. The bedroom has cathedral ceilings and a south-facing bay window overlooking the semi-private courtyard below. There are two large walk-in closets, a fireplace, and a spa-inspired en-suite bath with heated floors, dual vanities, a frameless glass shower, and separate soaking tub. An additional bedroom with beautiful built-ins and en-suite bathroom completes this level.
On the lower level, there is a one-car attached garage with access to the shared motor court. The lower level features a bedroom with an en-suite bath, a large in-home gym, a spacious laundry room with built-ins, an additional full bathroom, ample storage, two washer/dryer units, a second full-size refrigerator, and 100-bottle wine refrigerator.
The grand Georgetown residence is fully renovated & move-in ready with a location that could not be more ideal. Also available for rent!
Location
State DC
County Washington
Zoning DOB
Rooms
Basement Full, Fully Finished, Garage Access, Heated, Improved, Interior Access, Outside Entrance
Interior
Hot Water Natural Gas
Heating Forced Air
Cooling Central A/C
Fireplaces Number 3
Fireplace Y
Heat Source Natural Gas, Electric
Exterior
Parking Features Garage - Rear Entry, Inside Access
Garage Spaces 1.0
Water Access N
Accessibility Elevator
Attached Garage 1
Total Parking Spaces 1
Garage Y
Building
Story 4
Foundation Slab
Sewer Public Sewer
Water Public
Architectural Style Contemporary
Level or Stories 4
Additional Building Above Grade, Below Grade
New Construction N
Schools
School District District Of Columbia Public Schools
Others
Senior Community No
Tax ID 1255//0230
Ownership Fee Simple
SqFt Source Assessor
Special Listing Condition Standard
Read Less
Want to know what your home might be worth? Contact us for a FREE valuation!

Our team is ready to help you sell your home for the highest possible price ASAP

Bought with Meredith L Margolis • Compass
GET MORE INFORMATION





