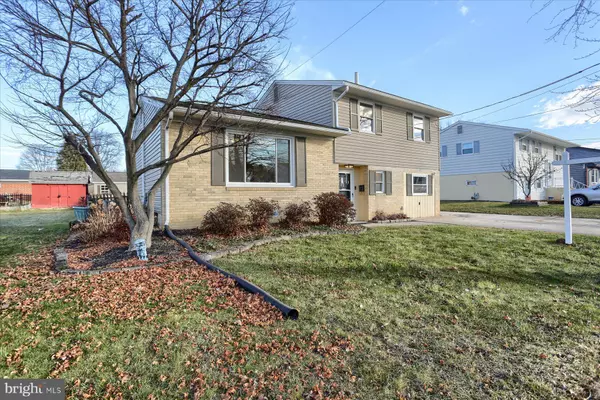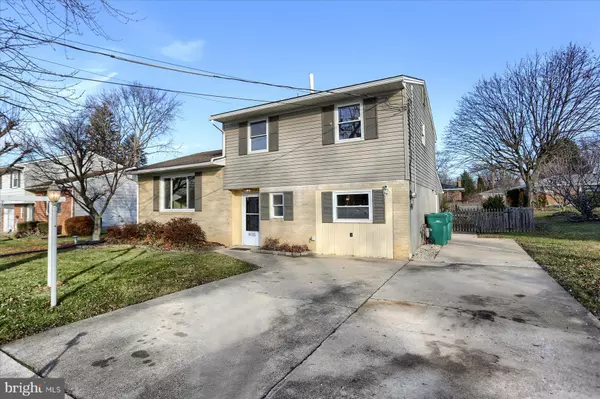$322,000
$325,000
0.9%For more information regarding the value of a property, please contact us for a free consultation.
4615 S CLEARVIEW DR Camp Hill, PA 17011
6 Beds
2 Baths
2,037 SqFt
Key Details
Sold Price $322,000
Property Type Single Family Home
Sub Type Detached
Listing Status Sold
Purchase Type For Sale
Square Footage 2,037 sqft
Price per Sqft $158
Subdivision Clearview Farms
MLS Listing ID PACB2026840
Sold Date 02/28/24
Style Split Level
Bedrooms 6
Full Baths 1
Half Baths 1
HOA Y/N N
Abv Grd Liv Area 2,037
Originating Board BRIGHT
Year Built 1963
Annual Tax Amount $2,348
Tax Year 2023
Lot Size 7,405 Sqft
Acres 0.17
Property Description
Welcome home to this sweet split level in Hampden Township. Excellent location and CV School District. Over $50,000 in major renovations. It begins with a completely new kitchen, full bath, powder room, LV flooring, all new lighting & electric and paint throughout. A must see. The original hardwood floors exposed can be beautifully redone. Gorgeous vinyl plank flooring in both in kitchen & dining room, baths and main level. This home was used with 6 bedrooms or use the lower level as additional family space gathering. The private yard features a new storage shed, fire pit, fence, raised gardens, and screened-in porch. A pool location ready for any above ground unit or firepit sitting area. This won't last long, schedule your showing today. Only $325,000!
Location
State PA
County Cumberland
Area Hampden Twp (14410)
Zoning RESIDENTIAL
Direction South
Rooms
Other Rooms Living Room, Dining Room, Primary Bedroom, Bedroom 2, Bedroom 3, Bedroom 4, Kitchen, Family Room, Den, Bedroom 1, Laundry, Half Bath, Screened Porch
Basement Fully Finished
Main Level Bedrooms 1
Interior
Interior Features Formal/Separate Dining Room
Hot Water Natural Gas
Heating Baseboard - Hot Water
Cooling Central A/C, Ceiling Fan(s)
Flooring Hardwood, Luxury Vinyl Plank
Equipment Oven/Range - Gas, Dishwasher, Disposal, Refrigerator, Washer, Dryer, Built-In Microwave
Fireplace N
Appliance Oven/Range - Gas, Dishwasher, Disposal, Refrigerator, Washer, Dryer, Built-In Microwave
Heat Source Natural Gas
Laundry Main Floor
Exterior
Exterior Feature Screened, Porch(es)
Garage Spaces 3.0
Fence Wood
Utilities Available Cable TV Available, Natural Gas Available, Phone
Water Access N
Roof Type Fiberglass,Asphalt
Accessibility None
Porch Screened, Porch(es)
Road Frontage Boro/Township, City/County
Total Parking Spaces 3
Garage N
Building
Lot Description Cleared, Level
Story 3
Foundation Block
Sewer Public Sewer
Water Public
Architectural Style Split Level
Level or Stories 3
Additional Building Above Grade, Below Grade
Structure Type Dry Wall
New Construction N
Schools
Elementary Schools Sporting Hill
Middle Schools Mountain View
High Schools Cumberland Valley
School District Cumberland Valley
Others
Senior Community No
Ownership Fee Simple
SqFt Source Assessor
Security Features Smoke Detector
Acceptable Financing Conventional, VA, FHA, Cash
Listing Terms Conventional, VA, FHA, Cash
Financing Conventional,VA,FHA,Cash
Special Listing Condition Standard
Read Less
Want to know what your home might be worth? Contact us for a FREE valuation!

Our team is ready to help you sell your home for the highest possible price ASAP

Bought with ROSALIN VEUR • New Season Realty
GET MORE INFORMATION





