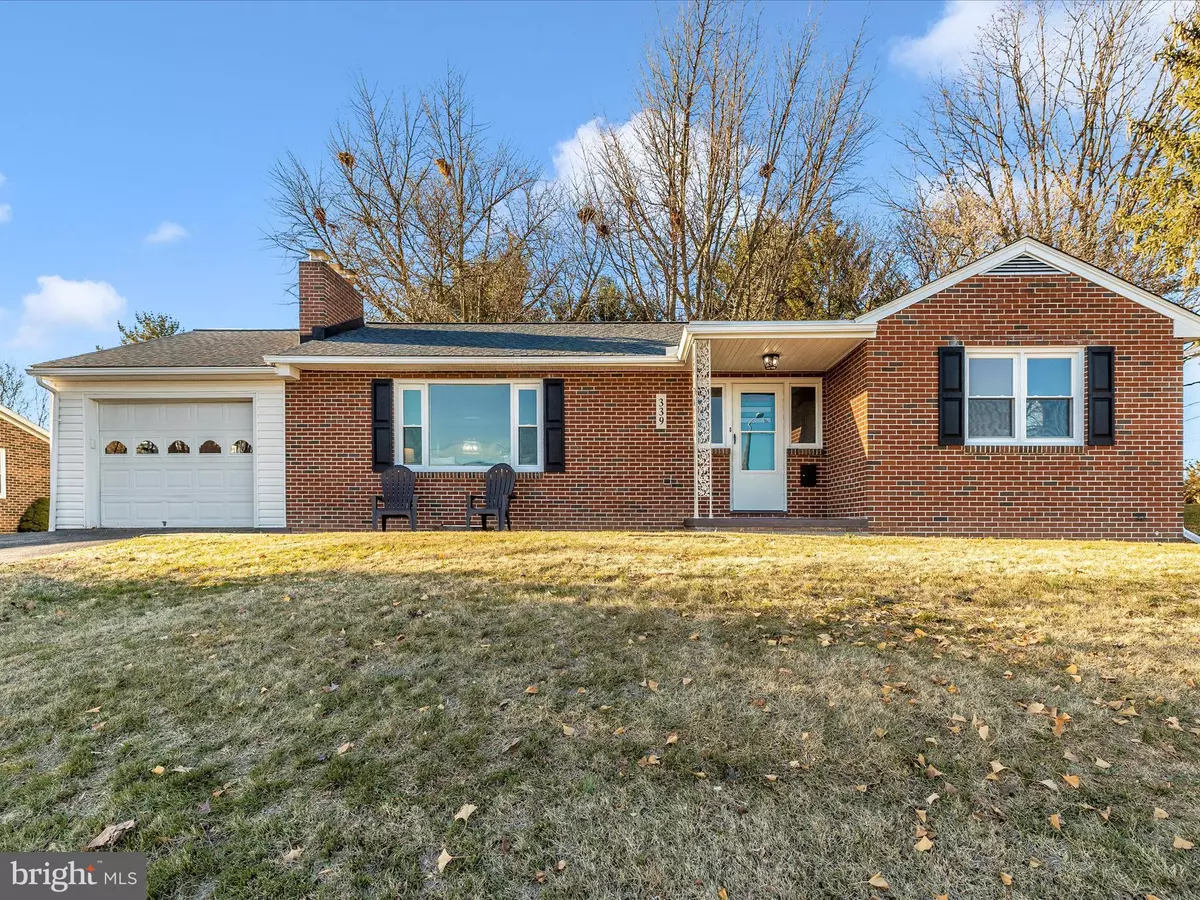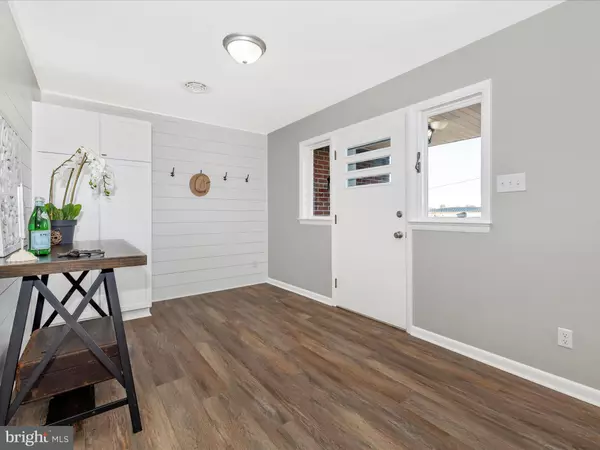$350,000
$376,000
6.9%For more information regarding the value of a property, please contact us for a free consultation.
339 KEY AVE Hagerstown, MD 21740
3 Beds
3 Baths
2,530 SqFt
Key Details
Sold Price $350,000
Property Type Single Family Home
Sub Type Detached
Listing Status Sold
Purchase Type For Sale
Square Footage 2,530 sqft
Price per Sqft $138
Subdivision Talawanda Heights
MLS Listing ID MDWA2019754
Sold Date 02/28/24
Style Ranch/Rambler
Bedrooms 3
Full Baths 1
Half Baths 2
HOA Y/N N
Abv Grd Liv Area 1,265
Originating Board BRIGHT
Year Built 1964
Annual Tax Amount $3,481
Tax Year 2023
Lot Size 0.413 Acres
Acres 0.41
Property Description
MOVE IN READY NEWLY REMODELED, New Roof, New Tilt Windows, New Kitchen with New Appliances, New Bathrooms with New Vanities and Chair-Height Toilets, New HVAC, New Flooring, All New Paint, New 200 Amp Service, and BONUS… includes a Home Warranty! Stylish and spacious, this all-brick 3 bedroom, one full and two ½ bath home features an inviting foyer with trendy shiplap and designated spaces for coats and winterwear. The gorgeous open floor plan, with a brand new kitchen featuring luxurious granite and stainless steel appliances (stove has a built-in air fryer), allows for enjoying a crackling fire in the fireplace while cooking, eating or lounging. The home has all new lighting, all new luxury vinyl flooring and plush carpet with original oak floors in the bedrooms, two walk-in closets in the third bedroom (one is cedar-lined), fresh paint inside and out, new 50+ year roof, new HVAC, new tilt vinyl windows, new 200 amp services and breaker box, it’s almost brand new! The 3 bathrooms are completely renovated, a ½ bath is off the master bedroom, 2 have beautiful cedar-lined ceilings. Oodles of space and storage in the lower level with separate entrance and featuring a second brick fireplace, for family gatherings, guests, crafting, office, exercise and/or playroom. The large, bright laundry room features a washer and dryer that convey and another sink with full cabinets. The extended backyard boasts spaces for outdoor living and gardening, with mature trees and several large sheds with electric. Friendly and private neighborhood with an elementary school in walking distance, commuter-friendly and close to parks, restaurants, and shopping. Sellers left all paint colors. Get your showing scheduled TODAY before it’s gone!
Location
State MD
County Washington
Zoning RESIDETIAL
Rooms
Other Rooms Living Room, Dining Room, Primary Bedroom, Bedroom 2, Bedroom 3, Kitchen, Laundry
Basement Fully Finished, Connecting Stairway, Outside Entrance
Main Level Bedrooms 2
Interior
Interior Features Dining Area, Cedar Closet(s), Floor Plan - Open
Hot Water Electric
Heating Heat Pump(s)
Cooling Central A/C
Flooring Hardwood
Fireplaces Number 2
Fireplaces Type Equipment
Equipment Oven/Range - Electric, Built-In Microwave, Dishwasher, Dryer, Refrigerator, Stainless Steel Appliances, Washer
Fireplace Y
Window Features Screens
Appliance Oven/Range - Electric, Built-In Microwave, Dishwasher, Dryer, Refrigerator, Stainless Steel Appliances, Washer
Heat Source Electric
Exterior
Exterior Feature Patio(s)
Parking Features Garage - Front Entry
Garage Spaces 3.0
Water Access N
Roof Type Asphalt
Accessibility None
Porch Patio(s)
Attached Garage 1
Total Parking Spaces 3
Garage Y
Building
Story 2
Foundation Permanent
Sewer Public Sewer
Water Public
Architectural Style Ranch/Rambler
Level or Stories 2
Additional Building Above Grade, Below Grade
New Construction N
Schools
School District Washington County Public Schools
Others
Senior Community No
Tax ID 2225010167
Ownership Fee Simple
SqFt Source Assessor
Special Listing Condition Standard
Read Less
Want to know what your home might be worth? Contact us for a FREE valuation!

Our team is ready to help you sell your home for the highest possible price ASAP

Bought with Christina L Day • LPT Realty, LLC

GET MORE INFORMATION





